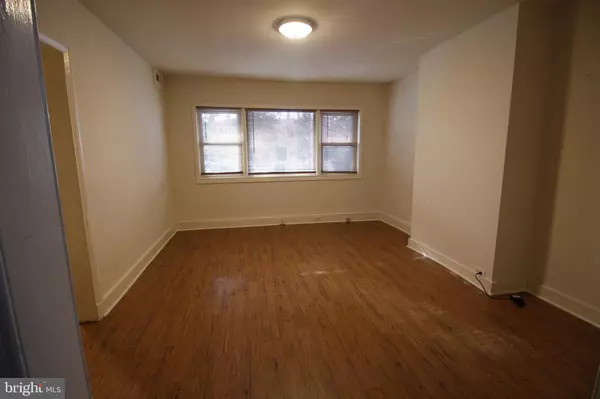$158,000
$165,000
4.2%For more information regarding the value of a property, please contact us for a free consultation.
414 LAUREL ST Beverly, NJ 08010
3 Beds
1 Bath
1,440 SqFt
Key Details
Sold Price $158,000
Property Type Single Family Home
Sub Type Detached
Listing Status Sold
Purchase Type For Sale
Square Footage 1,440 sqft
Price per Sqft $109
Subdivision None Available
MLS Listing ID NJBL2009668
Sold Date 12/17/21
Style Colonial
Bedrooms 3
Full Baths 1
HOA Y/N N
Abv Grd Liv Area 1,440
Originating Board BRIGHT
Year Built 1910
Annual Tax Amount $7,319
Tax Year 2021
Lot Size 2,840 Sqft
Acres 0.07
Lot Dimensions 20.00 x 142.00
Property Description
Welcome to this Single Family home in Beverly City. Property went through a complete rehab in 2017. Property upgrades and renovations include: New roof, fixed up patio and deck, painted exterior. Property has on street parking in the front, as well as private 2 spaces on concrete pad in the back of off Bridge St. Re-painted entire interior, new Luxury Vinyl Plank flooring throughout the entire 1st and 2nd floor. New bathroom with ceramic tile floor, New kitchen - cabinets and appliances. Room behind kitchen has a washer and gas dryer hook up. Sliding door leads you out to a deck. Brand new (in 2017) forced air, natural gas, power vented heater with new duct-work; an AC condenser can easily be added to the system. Natural gas, power vented Water Heater was also installed in 2017. Chimney was eliminated. Electrical panel had been upgraded over the years to 100 Amp service. Plumbing was updated to PEX lines supplying all of the house. All renovations have been permitted and inspected by the City of Beverly.
Location
State NJ
County Burlington
Area Beverly City (20302)
Zoning R-3
Direction West
Rooms
Basement Full
Interior
Interior Features Kitchen - Eat-In, Floor Plan - Traditional, Formal/Separate Dining Room, Tub Shower
Hot Water Natural Gas
Heating Forced Air, Programmable Thermostat
Cooling Window Unit(s)
Flooring Ceramic Tile, Luxury Vinyl Plank
Equipment Dishwasher, Oven/Range - Gas, Range Hood, Refrigerator
Furnishings No
Fireplace N
Window Features Double Hung,Double Pane,Replacement,Screens
Appliance Dishwasher, Oven/Range - Gas, Range Hood, Refrigerator
Heat Source Natural Gas
Laundry Main Floor, Hookup
Exterior
Exterior Feature Deck(s), Porch(es)
Garage Spaces 2.0
Utilities Available Cable TV Available, Electric Available, Natural Gas Available, Phone Available, Sewer Available, Water Available
Water Access N
Roof Type Flat,Tar/Gravel,Pitched
Street Surface Black Top
Accessibility None
Porch Deck(s), Porch(es)
Total Parking Spaces 2
Garage N
Building
Lot Description Level, Rear Yard
Story 2
Foundation Slab, Concrete Perimeter
Sewer Public Sewer
Water Public
Architectural Style Colonial
Level or Stories 2
Additional Building Above Grade, Below Grade
Structure Type Dry Wall
New Construction N
Schools
School District Beverly City
Others
Senior Community No
Tax ID 02-01160-00007
Ownership Fee Simple
SqFt Source Assessor
Security Features Carbon Monoxide Detector(s),Smoke Detector
Acceptable Financing Cash, Conventional, FHA, USDA, VA, Negotiable
Listing Terms Cash, Conventional, FHA, USDA, VA, Negotiable
Financing Cash,Conventional,FHA,USDA,VA,Negotiable
Special Listing Condition Standard
Read Less
Want to know what your home might be worth? Contact us for a FREE valuation!

Our team is ready to help you sell your home for the highest possible price ASAP

Bought with Tammi L Trotter • Keller Williams Realty - Cherry Hill





