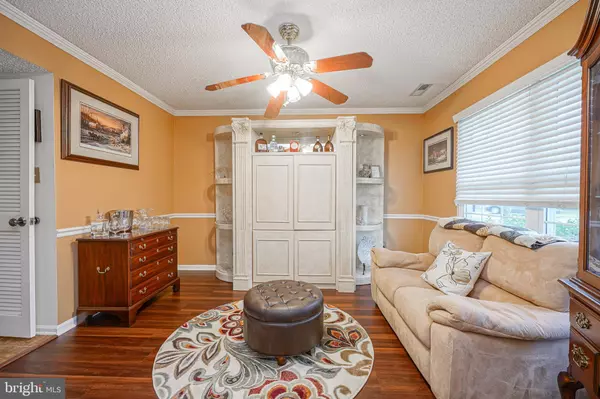$381,000
$359,900
5.9%For more information regarding the value of a property, please contact us for a free consultation.
5 STONECROP CT Sicklerville, NJ 08081
3 Beds
3 Baths
2,251 SqFt
Key Details
Sold Price $381,000
Property Type Single Family Home
Sub Type Detached
Listing Status Sold
Purchase Type For Sale
Square Footage 2,251 sqft
Price per Sqft $169
Subdivision Mayfair Meadows
MLS Listing ID NJCD2016426
Sold Date 03/31/22
Style Contemporary
Bedrooms 3
Full Baths 2
Half Baths 1
HOA Y/N N
Abv Grd Liv Area 2,251
Originating Board BRIGHT
Year Built 1990
Annual Tax Amount $9,675
Tax Year 2021
Lot Size 8,250 Sqft
Acres 0.19
Lot Dimensions 50.00 x 165.00
Property Description
HOT on the market! Awesome updated 3 bedroom, 2.5 bath in Mayfair Meadows . BEGINNING: awesome curb appeal with cul-de-sac setting, neat landscaping, HUGE manicured side and back yard, newer roof, inviting back yard patio with "soft rubber tiles" on top of the concrete floor, fire pit. MIDDLE: lovely entry way, awesome laminate and ceramic flooring, custom panel doors throughout, crown molding and wanes coating, expanded updated gourmet kitchen with center island, induction oven, plantation shutters, x-large pantry, 42 inch cabinets, granite counter top, backsplash, crown molding, off the kitchen custom French doors leading into large BONUS ROOM/DEN/MAN CAVE/LIVING ROOM. Upstairs you will find 3 generous sized bedrooms with ample closet space and 2 updated & glamorous full bathrooms. True pride of ownership flows through this wonderful home. END: don't delay. COME LOOK THEN MAKE THE INVESTMENT! OPEN HOUSE SUNDAY 1/23 from 1-3.
Location
State NJ
County Camden
Area Gloucester Twp (20415)
Zoning R-3D
Rooms
Other Rooms Dining Room, Kitchen, Family Room, Bathroom 1, Bathroom 2, Bathroom 3, Bonus Room
Interior
Interior Features Ceiling Fan(s), Chair Railings, Crown Moldings, Dining Area, Floor Plan - Open, Kitchen - Eat-In, Kitchen - Gourmet, Pantry, Wainscotting, Walk-in Closet(s), Window Treatments
Hot Water Natural Gas
Heating Forced Air
Cooling Central A/C
Flooring Ceramic Tile, Carpet, Luxury Vinyl Plank
Equipment Dishwasher, Microwave, Oven/Range - Gas, Washer, Water Heater, Dryer
Furnishings No
Fireplace N
Window Features Bay/Bow,Vinyl Clad
Appliance Dishwasher, Microwave, Oven/Range - Gas, Washer, Water Heater, Dryer
Heat Source Natural Gas
Laundry Main Floor
Exterior
Parking Features Garage Door Opener, Inside Access
Garage Spaces 3.0
Fence Vinyl, Wood
Utilities Available Cable TV, Natural Gas Available, Sewer Available
Water Access N
Roof Type Shingle
Accessibility None
Attached Garage 1
Total Parking Spaces 3
Garage Y
Building
Lot Description Cul-de-sac
Story 2
Foundation Concrete Perimeter
Sewer Public Sewer
Water Public
Architectural Style Contemporary
Level or Stories 2
Additional Building Above Grade, Below Grade
New Construction N
Schools
School District Gloucester Township Public Schools
Others
Senior Community No
Tax ID 15-20902-00030
Ownership Fee Simple
SqFt Source Assessor
Security Features Smoke Detector,Carbon Monoxide Detector(s)
Acceptable Financing Cash, Conventional, FHA, VA
Listing Terms Cash, Conventional, FHA, VA
Financing Cash,Conventional,FHA,VA
Special Listing Condition Standard
Read Less
Want to know what your home might be worth? Contact us for a FREE valuation!

Our team is ready to help you sell your home for the highest possible price ASAP

Bought with Rocco M Nicosia • RealtyMark Properties





