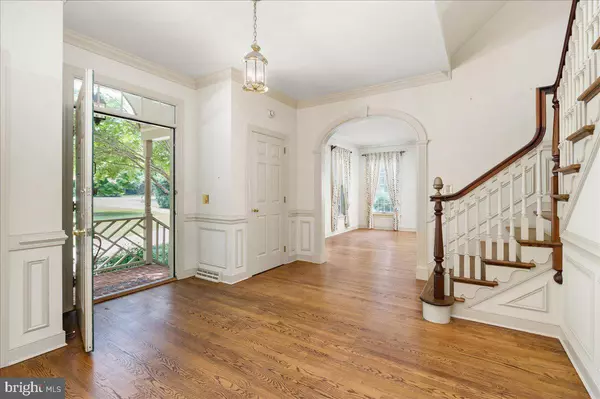$595,000
$595,000
For more information regarding the value of a property, please contact us for a free consultation.
1604 OLD MILL LN Salisbury, MD 21801
4 Beds
5 Baths
5,167 SqFt
Key Details
Sold Price $595,000
Property Type Single Family Home
Sub Type Detached
Listing Status Sold
Purchase Type For Sale
Square Footage 5,167 sqft
Price per Sqft $115
Subdivision Tony Tank
MLS Listing ID MDWC2000332
Sold Date 09/17/21
Style Cape Cod
Bedrooms 4
Full Baths 3
Half Baths 2
HOA Fees $15/ann
HOA Y/N Y
Abv Grd Liv Area 3,995
Originating Board BRIGHT
Year Built 1990
Annual Tax Amount $5,400
Tax Year 2020
Lot Size 0.797 Acres
Acres 0.8
Lot Dimensions 0.00 x 0.00
Property Description
Located on tranquil Tony Tank Lake and custom built by premier local builder, Don Patterson , this 3995 sq ft., 4 bedroom, 3 full bath, 2 half bath all brick cape cod is brimming with detail and charm. Sq ftg does not include the 1172 sq ft finished basement w/ 8 ft ceilings, built-in bookcases, snack/beverage station w/ sink and refrigerator and one of the two half baths, and it does not include the 508 sq ft unfinished basement. The home's interior features 9 ft ceilings on the 1st floor, 4 masonry fireplaces (LR, DR, family room and primary bedroom), hardwood flooring (foyer, LR, DR, fam rm, library/office, back entrance hall, 2nd floor hall, and 3 bedrooms), 3 hardwood staircases (two to 2nd floor and one to basement), detailed trim work such as dentil molding, raised panels, and 3 walls of custom bookcases in the library/office, as well as a convenient walk-up attic w/ ample storage space . Enjoy the outdoors from the spacious, brick wrap-around patio, irrigated lawn or private pier overlooking the lake. Being sold 'as is' at below appraised value. Inspection reports available for review on premises. New 1st floor AC and air handler (2021). Architectural roof shingles are not original. Septic system is 16 years old.
Location
State MD
County Wicomico
Area Wicomico Southwest (23-03)
Zoning R20
Rooms
Other Rooms Living Room, Dining Room, Primary Bedroom, Bedroom 2, Bedroom 3, Bedroom 4, Kitchen, Family Room, Office, Recreation Room, Utility Room
Basement Full, Partially Finished
Interior
Interior Features Additional Stairway, Built-Ins, Chair Railings, Crown Moldings, Family Room Off Kitchen, Floor Plan - Traditional, Formal/Separate Dining Room, Kitchen - Eat-In, Kitchen - Table Space, Primary Bath(s), Recessed Lighting, Wainscotting, Walk-in Closet(s), Water Treat System, Window Treatments, Wood Floors
Hot Water Natural Gas
Heating Forced Air, Heat Pump(s)
Cooling Central A/C
Flooring Hardwood, Ceramic Tile, Carpet, Vinyl
Fireplaces Number 4
Fireplaces Type Brick, Mantel(s)
Equipment Central Vacuum, Dishwasher, Disposal, Oven/Range - Electric, Refrigerator, Water Conditioner - Owned, Water Heater, Washer, Dryer
Fireplace Y
Appliance Central Vacuum, Dishwasher, Disposal, Oven/Range - Electric, Refrigerator, Water Conditioner - Owned, Water Heater, Washer, Dryer
Heat Source Natural Gas, Electric
Exterior
Exterior Feature Brick, Patio(s)
Parking Features Garage - Side Entry, Garage Door Opener
Garage Spaces 2.0
Utilities Available Cable TV, Natural Gas Available
Waterfront Description Private Dock Site
Water Access Y
Water Access Desc Boat - Electric Motor Only,Canoe/Kayak
View Lake
Roof Type Architectural Shingle
Accessibility None
Porch Brick, Patio(s)
Attached Garage 2
Total Parking Spaces 2
Garage Y
Building
Story 3
Sewer Septic = # of BR
Water Private, Well
Architectural Style Cape Cod
Level or Stories 3
Additional Building Above Grade, Below Grade
New Construction N
Schools
Elementary Schools Pinehurst
Middle Schools Bennett
High Schools James M. Bennett
School District Wicomico County Public Schools
Others
Senior Community No
Tax ID 16-017841
Ownership Fee Simple
SqFt Source Assessor
Acceptable Financing Cash, Conventional
Listing Terms Cash, Conventional
Financing Cash,Conventional
Special Listing Condition Standard
Read Less
Want to know what your home might be worth? Contact us for a FREE valuation!

Our team is ready to help you sell your home for the highest possible price ASAP

Bought with Jeanette W Taylor • Coldwell Banker Realty





