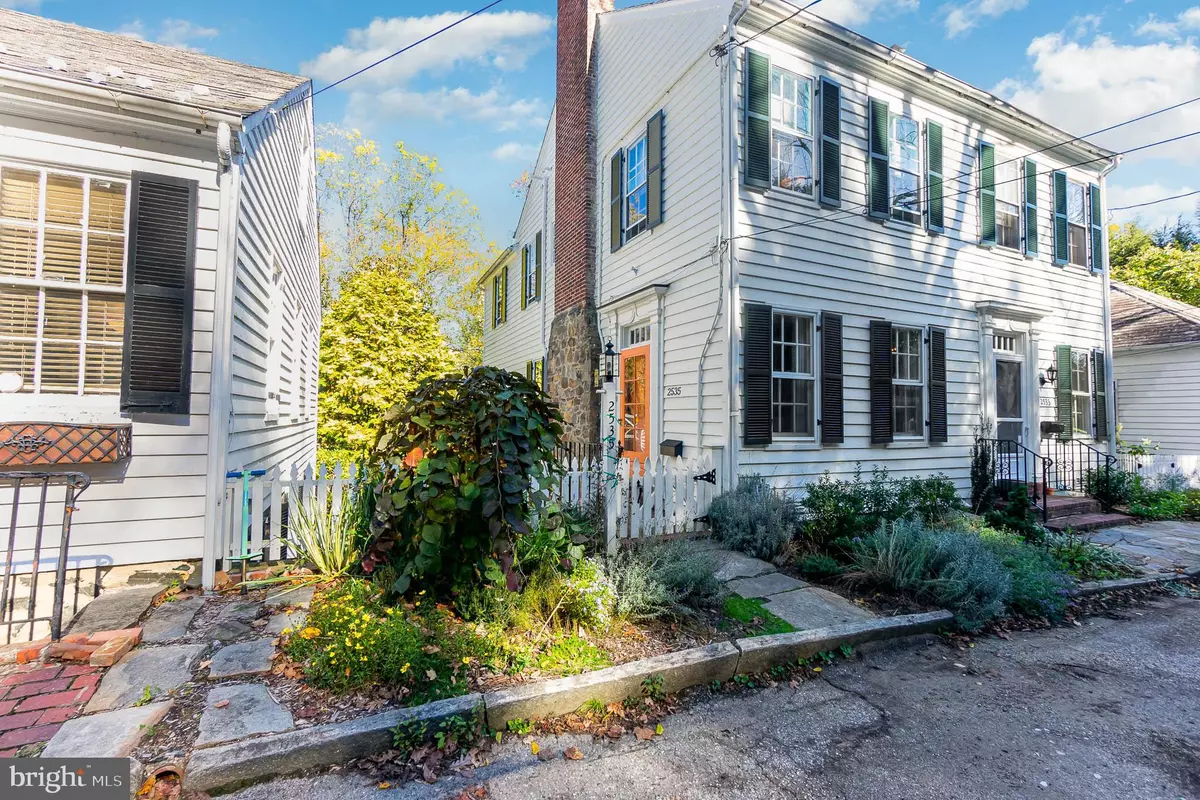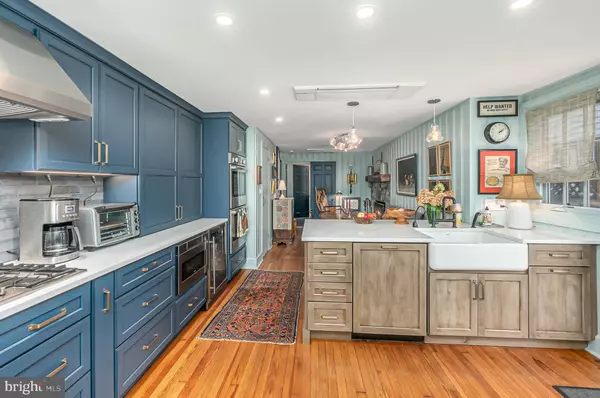$360,000
$339,900
5.9%For more information regarding the value of a property, please contact us for a free consultation.
2535 PICKWICK RD Baltimore, MD 21207
2 Beds
2 Baths
1,764 SqFt
Key Details
Sold Price $360,000
Property Type Single Family Home
Sub Type Twin/Semi-Detached
Listing Status Sold
Purchase Type For Sale
Square Footage 1,764 sqft
Price per Sqft $204
Subdivision Dickeyville Historic District
MLS Listing ID MDBA2017138
Sold Date 01/28/22
Style Colonial
Bedrooms 2
Full Baths 2
HOA Fees $4/ann
HOA Y/N Y
Abv Grd Liv Area 1,176
Originating Board BRIGHT
Year Built 1875
Annual Tax Amount $3,793
Tax Year 2021
Property Description
Rare, sophisticated and fully renovated in 2019 by a renowned interior designer on a tranquil dead-end road overlooking Gwynns Falls! This home offers a level of amenities to the discerning buyer not often found at this price point in idyllic Historic Dickeyville! Enter through the quint essential picket gate and into a sunny welcoming foyer, beyond is a generous living room with a cozy gas fireplace, venture through the charming arched doorway into a spacious den with French doors leading to a private veranda. Restored original millwork, windows, new storm windows and gleaming heart pine floors throughout, wired for Sonos/Control 4AV speakers perfect for entertaining. Two lovely bedrooms with ample custom closets, an office/work space with custom walnut millwork, a gorgeous full bath with radiant floors and Kohler fixtures, a walk-in temperature-controlled cedar closet in attic completes the upper levels. Stunning custom kitchen with Bosch appliances, double wall ovens, wine fridge, 36 gas cooktop and French door refrigerator complete with quartz counters and Kohler apron sink open to a beautifully appointed dining area with fireplace, French doors lead to a private screened porch and lovely second veranda overlooking a beautifully landscaped woodland fenced garden overlooking the Falls perfect to enjoy a glass of wine after a long day! Separate laundry room, a beautiful second full bath with radiant floors and ample storage complete the sunny lower level. Over 1700 square feet of luxurious living space plus a large exterior storage area. New mechanicals include high-efficiency HVAC system, two highly efficient convectors, tankless water heater, 150 AMP service, new plumbing risers, branch lines and water service into the home++++ This renovation was completed with CHAP approvals and transferable tax credits for the remaining 8 years!!!
Location
State MD
County Baltimore City
Zoning R-4
Direction Southwest
Rooms
Other Rooms Living Room, Dining Room, Bedroom 2, Kitchen, Den, Bedroom 1, Bathroom 1, Full Bath
Basement Fully Finished
Interior
Interior Features Attic, Built-Ins, Carpet, Cedar Closet(s), Combination Kitchen/Dining, Curved Staircase, Dining Area, Floor Plan - Open, Kitchen - Gourmet, Pantry, Recessed Lighting, Stall Shower, Upgraded Countertops, Window Treatments, Wine Storage, Crown Moldings, Kitchen - Eat-In
Hot Water Tankless
Heating Forced Air, Central
Cooling Central A/C, Energy Star Cooling System, Zoned
Flooring Hardwood
Fireplaces Number 2
Fireplaces Type Gas/Propane
Equipment Built-In Microwave, Cooktop, Dishwasher, Disposal, Dryer - Front Loading, Energy Efficient Appliances, ENERGY STAR Dishwasher, ENERGY STAR Refrigerator, Exhaust Fan, Washer, Oven - Double
Fireplace Y
Window Features Double Hung,Storm
Appliance Built-In Microwave, Cooktop, Dishwasher, Disposal, Dryer - Front Loading, Energy Efficient Appliances, ENERGY STAR Dishwasher, ENERGY STAR Refrigerator, Exhaust Fan, Washer, Oven - Double
Heat Source Natural Gas, Electric
Laundry Lower Floor
Exterior
Exterior Feature Balconies- Multiple, Screened
Fence Picket
Water Access N
View Creek/Stream
Roof Type Slate
Accessibility Other
Porch Balconies- Multiple, Screened
Road Frontage Public
Garage N
Building
Lot Description Additional Lot(s), Backs - Parkland
Story 3
Foundation Permanent
Sewer Public Sewer
Water Public
Architectural Style Colonial
Level or Stories 3
Additional Building Above Grade, Below Grade
Structure Type Plaster Walls,Dry Wall
New Construction N
Schools
School District Baltimore City Public Schools
Others
Senior Community No
Tax ID 0328048393J014
Ownership Fee Simple
SqFt Source Estimated
Acceptable Financing Cash, Conventional
Horse Property N
Listing Terms Cash, Conventional
Financing Cash,Conventional
Special Listing Condition Standard
Read Less
Want to know what your home might be worth? Contact us for a FREE valuation!

Our team is ready to help you sell your home for the highest possible price ASAP

Bought with Robert Barton Thorworth • Long & Foster Real Estate, Inc.





