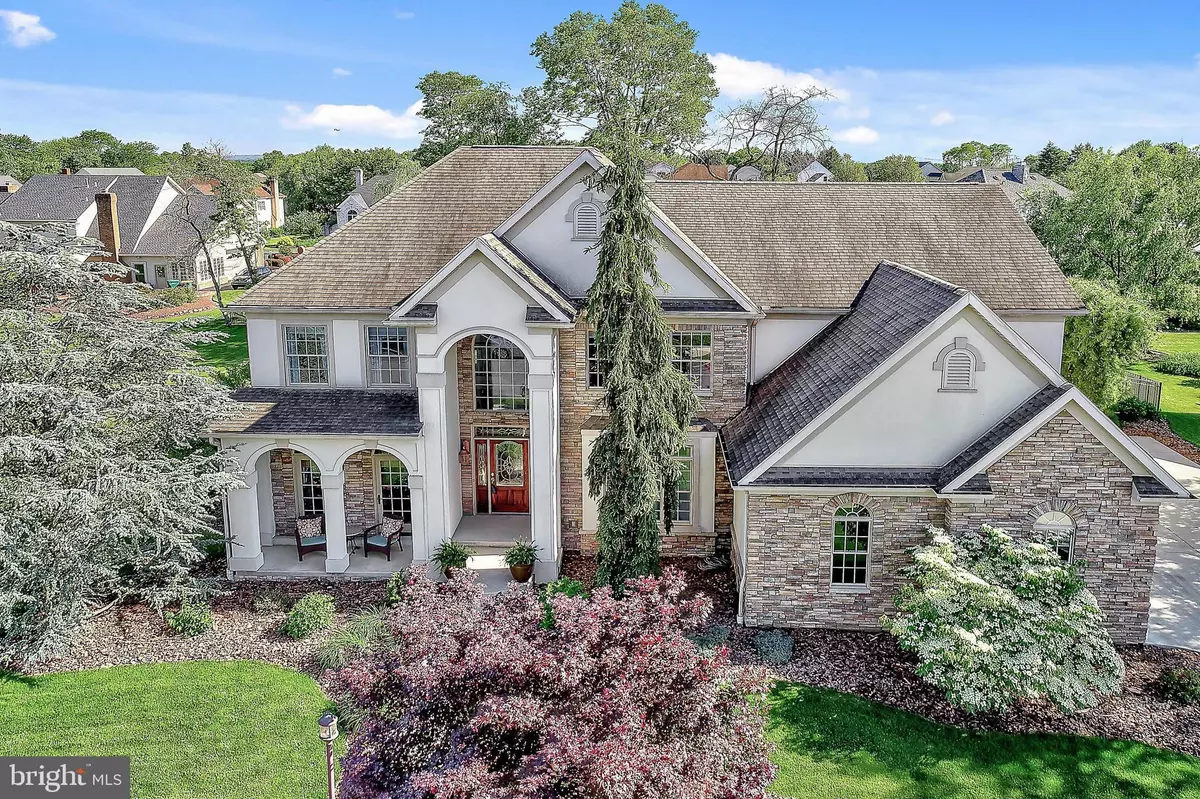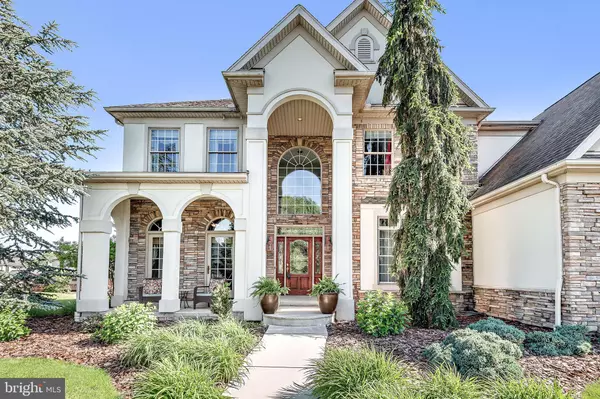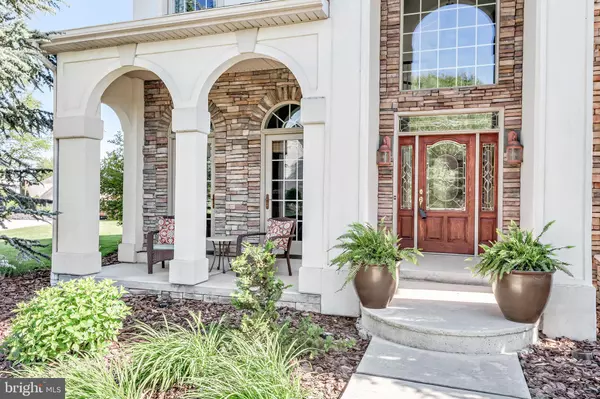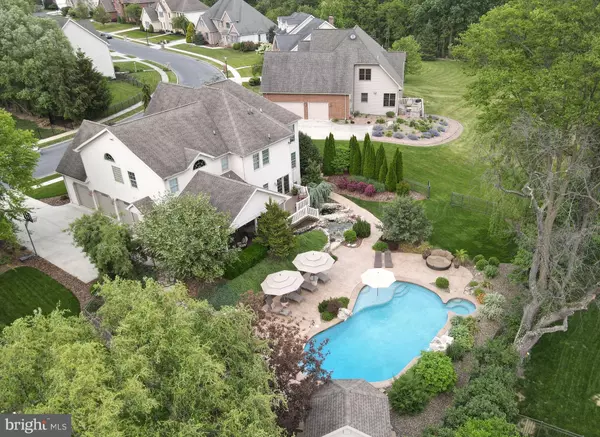$825,000
$775,000
6.5%For more information regarding the value of a property, please contact us for a free consultation.
1400 ARMITAGE WAY Mechanicsburg, PA 17050
5 Beds
5 Baths
4,884 SqFt
Key Details
Sold Price $825,000
Property Type Single Family Home
Sub Type Detached
Listing Status Sold
Purchase Type For Sale
Square Footage 4,884 sqft
Price per Sqft $168
Subdivision Hampden Station
MLS Listing ID PACB134924
Sold Date 07/27/21
Style Traditional
Bedrooms 5
Full Baths 4
Half Baths 1
HOA Fees $8/ann
HOA Y/N Y
Abv Grd Liv Area 3,684
Originating Board BRIGHT
Year Built 2002
Annual Tax Amount $5,827
Tax Year 2020
Lot Size 0.510 Acres
Acres 0.51
Property Description
Stunning executive style home in highly desirable Hampden Station neighborhood is an entertainers DREAM! The exotic hardwood floors welcome you as you enter this grand home. A home office with custom built-in shelving and cabinets to include an electronics/printer cabinet pull out is just one detail you won't want to miss. The formal dining room with tray ceiling and a bump out for a buffet or china cabinet provides the space for gathering around the table. There's plenty of storage in the large closet and Butler's pantry and a walk in pantry. The large custom Tom Clark kitchen with cherry cabinetry, granite countertops, Viking cooking appliances, double ovens with warming drawer, large island/bar and seating cove w/built in seating features a flawless open floorplan that flows into the great room with high ceilings, gas fireplace and lots of windows providing an abundance of natural light. Just off of the kitchen is a multi purpose room with built-in shelves and cabinets for storage. The main level laundry room features built in cabinets and utility sink. There's also access to the covered back patio from the laundry room. Upstairs there are 4 generous sized bedrooms, 3 full baths. The primary bedroom suite is large and has a tray ceiling, huge bathroom with heated tile flooring, tile walk-in shower, large jetted tub and private water closet. The primary closet features custom built in cabinets and shelving and also has a built-in ironing board! One of the bedrooms has it's own private bath. From the French door in the kitchen, you will go to your back yard oasis! The large deck and covered patio w/TV is just the beginning of this absolutely stunning back yard. Your oasis is fenced, provides an abundance of entertaining area and features a heated salt water, Gunite pool with a cozy corner, water falls, 2 benches, and shallow area for sun bathing. The lush landscaping will make you feel like you're on vacation! All of the pool equipment is out of sight behind the pool house that provides a changing area for guests. We can't miss the finished lower level! There's a large rec room with a built in play house, full bath and a bedroom with a large closet. There's also plenty of storage space in the utility area. This home features zoned HVAC, gas heat, central air, 400 amp electric service, an oversized 3 car garage with more storage space over the garage. Great location in Hampden township, you're close to shopping, medical facilities and access to highways. Cumberland Valley school district!
Location
State PA
County Cumberland
Area Hampden Twp (14410)
Zoning RESIDENTIAL
Direction North
Rooms
Basement Partially Finished, Poured Concrete, Walkout Stairs, Windows
Interior
Interior Features Air Filter System, Attic, Breakfast Area, Built-Ins, Butlers Pantry, Dining Area, Double/Dual Staircase, Family Room Off Kitchen, Floor Plan - Open, Formal/Separate Dining Room, Kitchen - Island, Kitchen - Table Space, Pantry, Walk-in Closet(s)
Hot Water Natural Gas
Cooling Central A/C
Flooring Hardwood, Ceramic Tile, Carpet
Heat Source Natural Gas
Exterior
Parking Features Garage - Side Entry
Garage Spaces 7.0
Utilities Available Cable TV, Phone
Water Access N
Roof Type Architectural Shingle
Accessibility None
Attached Garage 3
Total Parking Spaces 7
Garage Y
Building
Story 2
Foundation Concrete Perimeter
Sewer Public Sewer
Water Public
Architectural Style Traditional
Level or Stories 2
Additional Building Above Grade, Below Grade
Structure Type 9'+ Ceilings,Dry Wall
New Construction N
Schools
Elementary Schools Shaull
High Schools Cumberland Valley
School District Cumberland Valley
Others
Senior Community No
Tax ID 10-15-1285-190
Ownership Fee Simple
SqFt Source Assessor
Acceptable Financing Cash, Conventional, VA
Listing Terms Cash, Conventional, VA
Financing Cash,Conventional,VA
Special Listing Condition Standard
Read Less
Want to know what your home might be worth? Contact us for a FREE valuation!

Our team is ready to help you sell your home for the highest possible price ASAP

Bought with TARA KOCH • Keller Williams Elite





