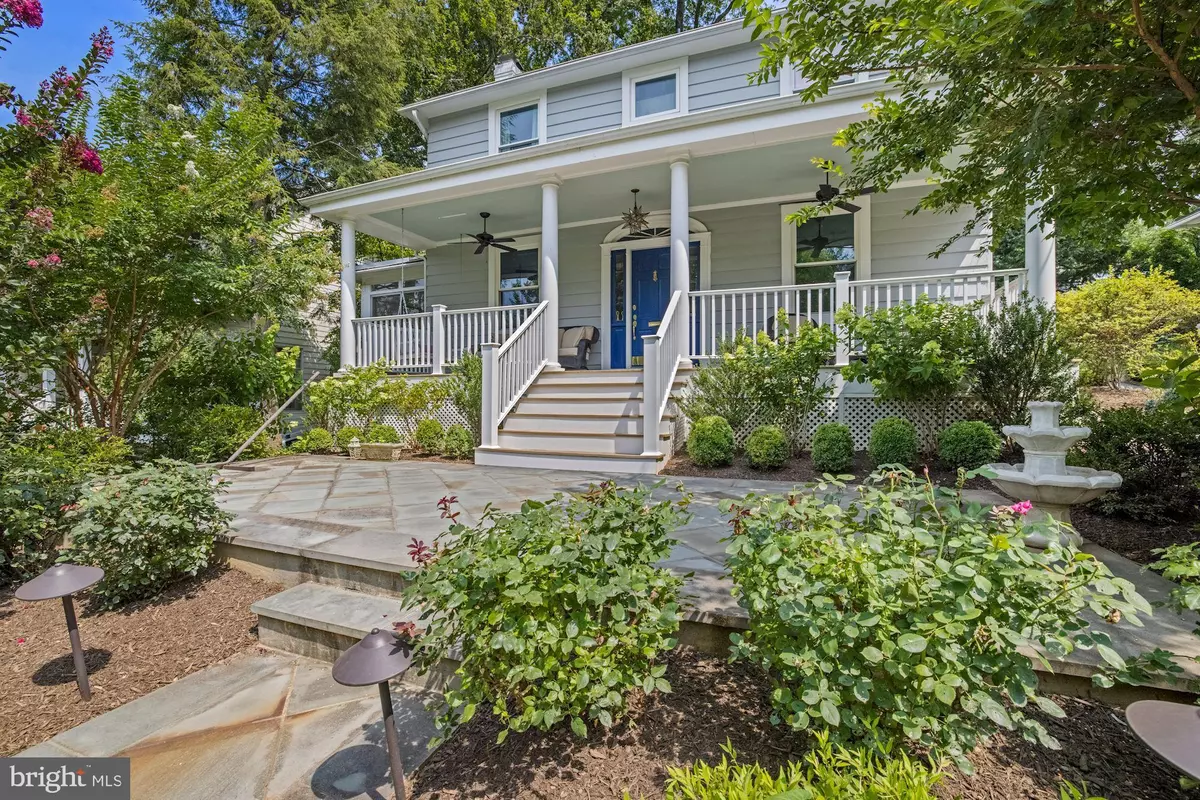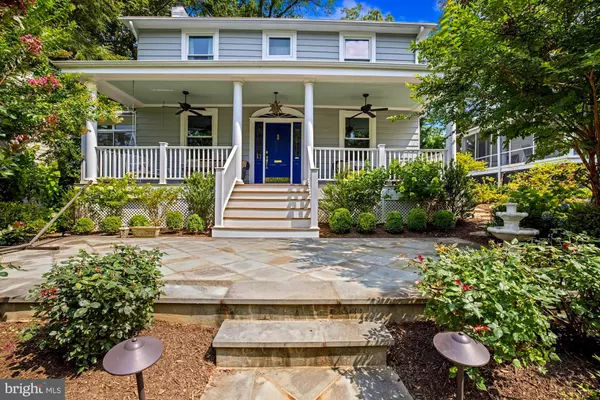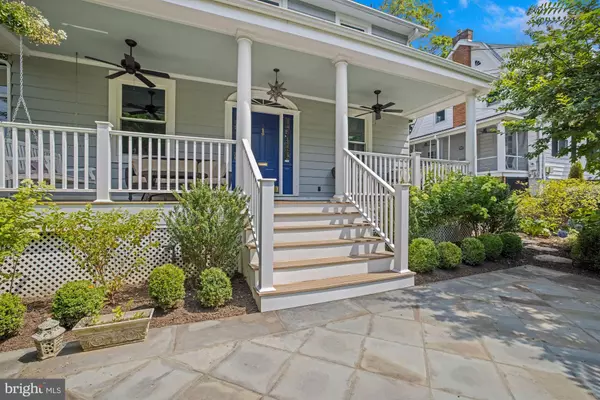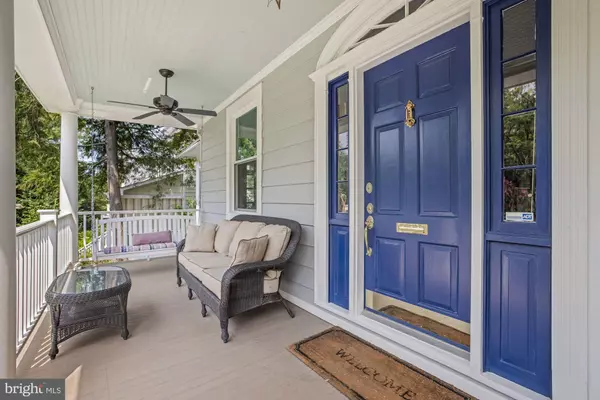$1,390,000
$1,455,000
4.5%For more information regarding the value of a property, please contact us for a free consultation.
4129 WOODBINE ST Chevy Chase, MD 20815
5 Beds
4 Baths
2,600 SqFt
Key Details
Sold Price $1,390,000
Property Type Single Family Home
Sub Type Detached
Listing Status Sold
Purchase Type For Sale
Square Footage 2,600 sqft
Price per Sqft $534
Subdivision Chevy Chase
MLS Listing ID MDMC2007800
Sold Date 12/28/21
Style Colonial
Bedrooms 5
Full Baths 3
Half Baths 1
HOA Y/N N
Abv Grd Liv Area 2,050
Originating Board BRIGHT
Year Built 1922
Annual Tax Amount $11,982
Tax Year 2021
Lot Size 7,474 Sqft
Acres 0.17
Property Description
Dramatic New Price! STUNNING residence! ****Open house Saturday & Sunday, Nov 20th & 21st, 1-5pm (both days)!*** *This Town of Chevy Chase classic is a show-stopper with its amazing newly built full-width front porch complete with picture-perfect views! Relax & enjoy quiet moments on a multitude of outdoor venues and within the lush & newly landscaped yard with an inviting flagstone patio setting. Fire up the grill and entertain on the expansive deck overlooking the rear grounds! The residence has been beautifully renovated inside & out with a touch of European flair on all 4 levels. Ease of living with the recently replaced roof, Air conditioning, owner's bathroom, electrical panel and windows. Impressive outdoor lighting and recently finished lower level with bamboo flooring and outside entrance! There's a charming detached garage that frames the backyard with interesting potential too -ADU! The superior location benefits from very low vehicle traffic, a tranquil setting, scenic vistas and incredible convenience to downtown Bethesda, the Bethesda Redline Metro Station, Lawton Community Center, Capital Crescent Hiker / Biker Trail and so much more! The Town of Chevy Chase residents benefit from truly comprehensive services that combine for an unbeatable lifestyle! Motivated owner - lets make a deal - TODAY!!!!
Location
State MD
County Montgomery
Zoning R60
Direction South
Rooms
Other Rooms Living Room, Dining Room, Family Room, Storage Room, Utility Room, Screened Porch
Basement Fully Finished
Interior
Interior Features Dining Area, Breakfast Area, Primary Bath(s), Wood Floors, Floor Plan - Traditional, Formal/Separate Dining Room, Kitchen - Eat-In, Kitchen - Gourmet, Kitchen - Table Space
Hot Water Natural Gas
Heating Radiator
Cooling Ceiling Fan(s), Central A/C
Flooring Carpet, Hardwood
Fireplaces Number 1
Equipment Washer/Dryer Hookups Only, Dishwasher, Disposal, Dryer, Oven - Wall, Oven - Double, Oven - Self Cleaning, Microwave, Refrigerator, Extra Refrigerator/Freezer, Washer, Icemaker, Cooktop
Fireplace Y
Window Features Insulated
Appliance Washer/Dryer Hookups Only, Dishwasher, Disposal, Dryer, Oven - Wall, Oven - Double, Oven - Self Cleaning, Microwave, Refrigerator, Extra Refrigerator/Freezer, Washer, Icemaker, Cooktop
Heat Source Natural Gas
Exterior
Exterior Feature Deck(s), Patio(s)
Parking Features Additional Storage Area, Covered Parking, Garage - Front Entry, Oversized
Garage Spaces 1.0
Fence Rear, Partially
Amenities Available Basketball Courts, Bike Trail, Bowling Alley, Community Center, Convenience Store, Day Care, Exercise Room, Fitness Center, Jog/Walk Path, Meeting Room, Party Room, Picnic Area, Recreational Center, Tennis Courts, Tot Lots/Playground
Water Access N
Roof Type Composite
Street Surface Black Top
Accessibility None
Porch Deck(s), Patio(s)
Total Parking Spaces 1
Garage Y
Building
Lot Description Landscaping, Private
Story 3.5
Sewer Public Sewer
Water Public
Architectural Style Colonial
Level or Stories 3.5
Additional Building Above Grade, Below Grade
Structure Type Plaster Walls,9'+ Ceilings
New Construction N
Schools
Elementary Schools Chevy Chase
Middle Schools Silver Creek
High Schools Bethesda-Chevy Chase
School District Montgomery County Public Schools
Others
Senior Community No
Tax ID 160700474240
Ownership Fee Simple
SqFt Source Assessor
Security Features Security System
Acceptable Financing Conventional
Listing Terms Conventional
Financing Conventional
Special Listing Condition Standard
Read Less
Want to know what your home might be worth? Contact us for a FREE valuation!

Our team is ready to help you sell your home for the highest possible price ASAP

Bought with Kathleen N. Slawta • Stuart & Maury, Inc.





