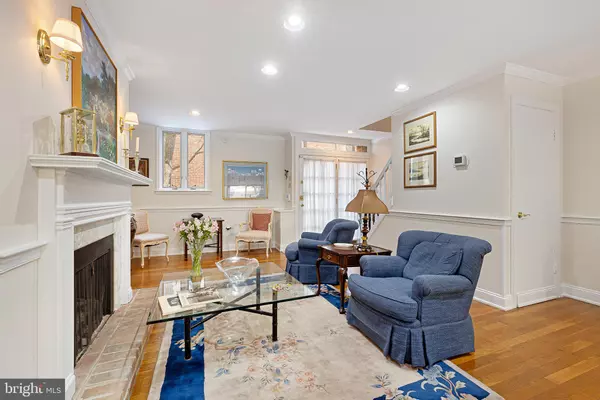$665,000
$625,000
6.4%For more information regarding the value of a property, please contact us for a free consultation.
801 SOUTH ST #D Philadelphia, PA 19147
3 Beds
3 Baths
1,904 SqFt
Key Details
Sold Price $665,000
Property Type Townhouse
Sub Type End of Row/Townhouse
Listing Status Sold
Purchase Type For Sale
Square Footage 1,904 sqft
Price per Sqft $349
Subdivision Washington Sq West
MLS Listing ID PAPH2078166
Sold Date 03/30/22
Style Straight Thru
Bedrooms 3
Full Baths 2
Half Baths 1
HOA Y/N Y
Abv Grd Liv Area 1,428
Originating Board BRIGHT
Year Built 1977
Annual Tax Amount $7,457
Tax Year 2021
Lot Size 1,055 Sqft
Acres 0.02
Lot Dimensions 41.50 x 25.41
Property Description
The home you have been waiting for has arrived. This gorgeous Washington West Square home has so much to offer location, features, finishes and size ( 2000sf) you name it, its here. As you enter the gated courtyard youll be welcomed into a private, multigenerational community exuding pride of ownership and neighborliness. The well-manicured landscaping and hardscaping adds warmth and the caf tables, benches and warming tables create an excellent setting for neighbors to interact and entertain all year round. This home is tucked away at the far end of the courtyard and offers the largest lot. As you approach the home, youll notice the double wide custom entry doors. Upon entering, youll find an expansive great room wrapped in crown molding and chair rail, featuring an abundance of natural light coming in through the full wall of windows and patio doors, a gas fireplace, hardwood floors and recessed lighting. Proceed out to the rear, decked patio which is large enough for an 8 person dinner party nine months of the year. Back in the home on the lower level is the full dining room featuring brand new luxury vinyl tile floors, updated modern kitchen with semi-custom shaker cabinets, quartz counters and well accented backsplash. In addition to the kitchen the lower level features a powder room, full laundry room with side by side washer, dryer, laundry tub and additional pantry space and large wine rack. The lower level offers the added peace of mind of a sump pump and French drain to prohibit any water intrusion. Up on the second floor youll find an oak paneled library/office/bedroom with full closet and custom built in shelves, a hall bath and media area. On the third floor, youll find the main bedroom with a full wall of closets that looks out onto the rear patio, a hall bath with walk-in shower, and third bedroom that overlooks the courtyard. The location of this home cannot be beat. Youll be a 5 minute walk to Acme and Whole Foods, minutes from your choice of coffee shops, restaurants and boutiques galore, Jefferson and Pennsylvania hospitals, not to mention a 5 minute walk to the highly rated McCall Elementary School. Many of the main systems in the home have been updated in the past few years including the HVAC, water heater, roof, sump pump, French drain, alarm and fire detection systems. The home is also wired with a whole house Bang and Olufsen audio system (some components need updating). Make your appointment today. You will not be disappointed. Offer deadline Monday, February 7 @ 2pm.
Location
State PA
County Philadelphia
Area 19147 (19147)
Zoning RM1
Rooms
Basement Fully Finished
Interior
Interior Features Built-Ins, Ceiling Fan(s), Chair Railings, Crown Moldings, Wine Storage
Hot Water Natural Gas
Heating Forced Air
Cooling Central A/C
Fireplaces Number 1
Fireplaces Type Gas/Propane
Fireplace Y
Heat Source Natural Gas
Laundry Basement
Exterior
Water Access N
Accessibility None
Garage N
Building
Story 4
Foundation Block
Sewer Public Sewer
Water Public
Architectural Style Straight Thru
Level or Stories 4
Additional Building Above Grade, Below Grade
New Construction N
Schools
Elementary Schools Gen. George A. Mccall
School District The School District Of Philadelphia
Others
Senior Community No
Tax ID 053090420
Ownership Fee Simple
SqFt Source Assessor
Acceptable Financing Cash, Conventional, FHA, VA
Listing Terms Cash, Conventional, FHA, VA
Financing Cash,Conventional,FHA,VA
Special Listing Condition Standard
Read Less
Want to know what your home might be worth? Contact us for a FREE valuation!

Our team is ready to help you sell your home for the highest possible price ASAP

Bought with Karrie Gavin • Elfant Wissahickon-Rittenhouse Square





