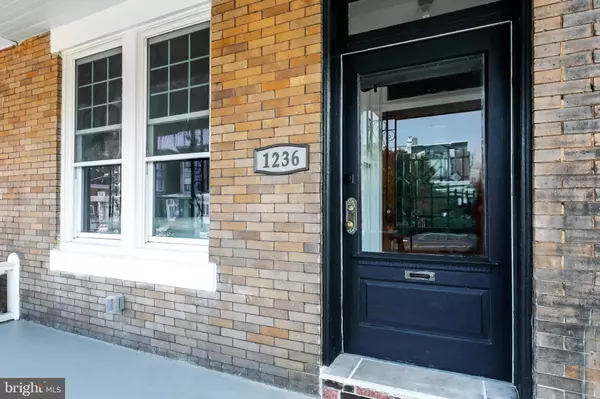$385,000
$385,000
For more information regarding the value of a property, please contact us for a free consultation.
1236 S 53RD ST Philadelphia, PA 19143
4 Beds
2 Baths
1,470 SqFt
Key Details
Sold Price $385,000
Property Type Single Family Home
Sub Type Twin/Semi-Detached
Listing Status Sold
Purchase Type For Sale
Square Footage 1,470 sqft
Price per Sqft $261
Subdivision Philadelphia (Southwest)
MLS Listing ID PAPH2044414
Sold Date 12/21/21
Style Traditional
Bedrooms 4
Full Baths 1
Half Baths 1
HOA Y/N N
Abv Grd Liv Area 1,470
Originating Board BRIGHT
Year Built 1925
Annual Tax Amount $1,131
Tax Year 2021
Lot Size 1,572 Sqft
Acres 0.04
Lot Dimensions 19.41 x 81.00
Property Description
This beautiful East facing Kingsessing 4BR/1.5 BA semi-detached twin home owned since 2011, has been lovingly restored in a fashion that is faithful to the original concept, updated with complimentary modern aesthetics and conveniences. The front porch is a perfect perch to watch the world go by. The entry vestibule boasts an ornate leaded glass interior door with coordinated transom allowing to stream in the premises. The tile flooring and wood paneled accents set the tone for the experience. Stepping in, the living and dining area convey the sense of spaciousness, while great condition the original, freshly refinished hardwood planks contain the pedigree of a time when craftsmanship and quality were the standard. The decorative mantle remains in tact with Corinthian inspired columns, which may have once surrounded a hearth or stove. The home is heated by a hot water radiator system, and cooled by a Central Air System, which many consider the best of both worlds when it comes to HVAC. The kitchen is modern with a white color palate and modern stainless steel appliances and gas cooking, a great place to prepare meals or entertain. Elegant custom faucet fixtures and contemporary style. The second floor has wonderfully preserved and unpainted wood doors, baseboard and window trim in various locations. Step into a wonderful bathroom with a clawfoot tub and shower, paired with alabaster tiled floors and subway tile wall surrounds. Each bedroom is a well apportioned with ceiling fans in each, and any could be purposed as an office. Find a full hallway cedar closet. The basement has been finished, complete with a half bathroom. Windows throughout the home have been updated for efficiency. The home has a nice sized rear yard with wood privacy fence, which would be a great space to garden, or store bicycles. This home is near Cedar Park, Dock Street Brewery, Bookers Restaurant, Kingsessing Library and Recreation Center, the Free School, and a short commute to University of the Sciences, University of Pennsylvania, 30th Street Station. Also, a short distance to the trolley and regional rail line. Showings Begin 11/18/2021.
Location
State PA
County Philadelphia
Area 19143 (19143)
Zoning RSA3
Rooms
Other Rooms Living Room, Dining Room, Primary Bedroom, Bedroom 2, Bedroom 3, Kitchen, Bedroom 1
Basement Full, Partially Finished
Interior
Interior Features Built-Ins, Cedar Closet(s), Ceiling Fan(s), Dining Area, Floor Plan - Traditional, Recessed Lighting, Stain/Lead Glass, Wood Floors, Tub Shower, Upgraded Countertops
Hot Water Natural Gas
Heating Radiator
Cooling Central A/C
Equipment Dishwasher, Stainless Steel Appliances, Washer/Dryer Hookups Only, Water Heater
Furnishings No
Fireplace N
Window Features Energy Efficient,Replacement
Appliance Dishwasher, Stainless Steel Appliances, Washer/Dryer Hookups Only, Water Heater
Heat Source Natural Gas
Laundry Main Floor
Exterior
Waterfront N
Water Access N
Accessibility None
Parking Type On Street
Garage N
Building
Story 2
Foundation Concrete Perimeter, Stone, Brick/Mortar
Sewer Public Sewer
Water Public
Architectural Style Traditional
Level or Stories 2
Additional Building Above Grade, Below Grade
New Construction N
Schools
School District The School District Of Philadelphia
Others
Senior Community No
Tax ID 511231100
Ownership Fee Simple
SqFt Source Assessor
Acceptable Financing Conventional
Listing Terms Conventional
Financing Conventional
Special Listing Condition Standard
Read Less
Want to know what your home might be worth? Contact us for a FREE valuation!

Our team is ready to help you sell your home for the highest possible price ASAP

Bought with Adele W Gerngross • Keller Williams Philadelphia






