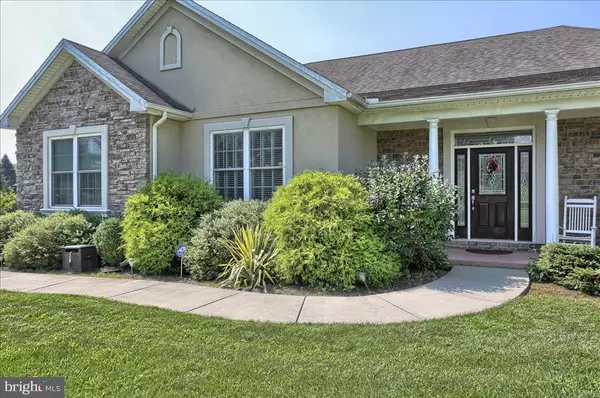$485,000
$479,900
1.1%For more information regarding the value of a property, please contact us for a free consultation.
116 BUTTERCUP LN Wellsville, PA 17365
3 Beds
3 Baths
2,188 SqFt
Key Details
Sold Price $485,000
Property Type Single Family Home
Sub Type Detached
Listing Status Sold
Purchase Type For Sale
Square Footage 2,188 sqft
Price per Sqft $221
Subdivision None Available
MLS Listing ID PAYK2005050
Sold Date 10/14/21
Style Ranch/Rambler
Bedrooms 3
Full Baths 2
Half Baths 1
HOA Y/N N
Abv Grd Liv Area 2,188
Originating Board BRIGHT
Year Built 2013
Annual Tax Amount $7,349
Tax Year 2021
Lot Size 1.390 Acres
Acres 1.39
Property Description
ONE LEVEL LIVING AT IT'S FINEST. Beautiful Ranch Style home with no HOA sitting on just under 1.5 Acres and located within a mile and a half of Pinchot Lake and approximately 5 miles from Ski Roundtop. 3 Bedroom, 2.5 Bath home with Spacious 3 Bay Garage, Private, Fenced in Custom Inground Pool which is heated, Paver Patio with seating area and two ceiling fans.
The Kitchen has newer stainless steel appliances with Granite Countertops and recessed sink. Hardwood laminate flooring throughout the home. The Living Room is just off the eat in Kitchen with a Tray Ceiling and gas fireplace. The Main Bedroom is large with two walk in closets and Chandelier. The master bedroom bath has separate his/her sinks, jetted tub and tiled shower. The office is just off the Main Bedroom. The two secondary bedrooms are located on the opposite side of the home from the Main Bedroom.
For your security the home is equipped with an ADT Security System. Also a Generac backup generator which powers about 80% of the home during a power outage. There is a sump pump in the basement which is also on the backup generator in case of emergency.
The land behind the property has been deemed not buildable.
** The owner is requiring all potential buyers be pre-approved prior to being shown the home. **
Location
State PA
County York
Area Warrington Twp (15249)
Zoning RESIDENTIAL
Direction Northeast
Rooms
Other Rooms Living Room, Dining Room, Primary Bedroom, Bedroom 2, Bedroom 3, Kitchen, Basement, Laundry, Office, Bathroom 2, Primary Bathroom, Half Bath
Basement Poured Concrete, Unfinished, Outside Entrance
Main Level Bedrooms 3
Interior
Interior Features Kitchen - Eat-In, Combination Kitchen/Dining, Entry Level Bedroom, Family Room Off Kitchen, Floor Plan - Open, Pantry, Walk-in Closet(s), Water Treat System, Soaking Tub, Stain/Lead Glass
Hot Water Propane
Heating Forced Air, Heat Pump - Gas BackUp
Cooling Central A/C
Flooring Laminate Plank, Carpet, Tile/Brick
Fireplaces Number 1
Fireplaces Type Gas/Propane
Equipment Built-In Microwave, Built-In Range, Dishwasher, Disposal, Energy Efficient Appliances, ENERGY STAR Refrigerator, ENERGY STAR Freezer, Oven - Self Cleaning, Oven/Range - Gas, Stainless Steel Appliances
Fireplace Y
Appliance Built-In Microwave, Built-In Range, Dishwasher, Disposal, Energy Efficient Appliances, ENERGY STAR Refrigerator, ENERGY STAR Freezer, Oven - Self Cleaning, Oven/Range - Gas, Stainless Steel Appliances
Heat Source Propane - Leased
Laundry Main Floor
Exterior
Exterior Feature Patio(s), Brick
Parking Features Garage - Side Entry, Garage Door Opener, Inside Access
Garage Spaces 7.0
Fence Decorative
Pool Heated, Fenced, In Ground
Water Access N
View Garden/Lawn
Roof Type Shingle
Accessibility 2+ Access Exits
Porch Patio(s), Brick
Attached Garage 3
Total Parking Spaces 7
Garage Y
Building
Lot Description Rural, Landscaping
Story 1
Foundation Concrete Perimeter
Sewer On Site Septic
Water Well
Architectural Style Ranch/Rambler
Level or Stories 1
Additional Building Above Grade, Below Grade
Structure Type Tray Ceilings
New Construction N
Schools
School District Northern York County
Others
Senior Community No
Tax ID 49-000-05-0006-00-00000
Ownership Fee Simple
SqFt Source Assessor
Security Features Security System
Acceptable Financing Cash, Conventional, FHA, VA
Listing Terms Cash, Conventional, FHA, VA
Financing Cash,Conventional,FHA,VA
Special Listing Condition Standard
Read Less
Want to know what your home might be worth? Contact us for a FREE valuation!

Our team is ready to help you sell your home for the highest possible price ASAP

Bought with JEANNETTA DEDAY • Berkshire Hathaway HomeServices Homesale Realty





