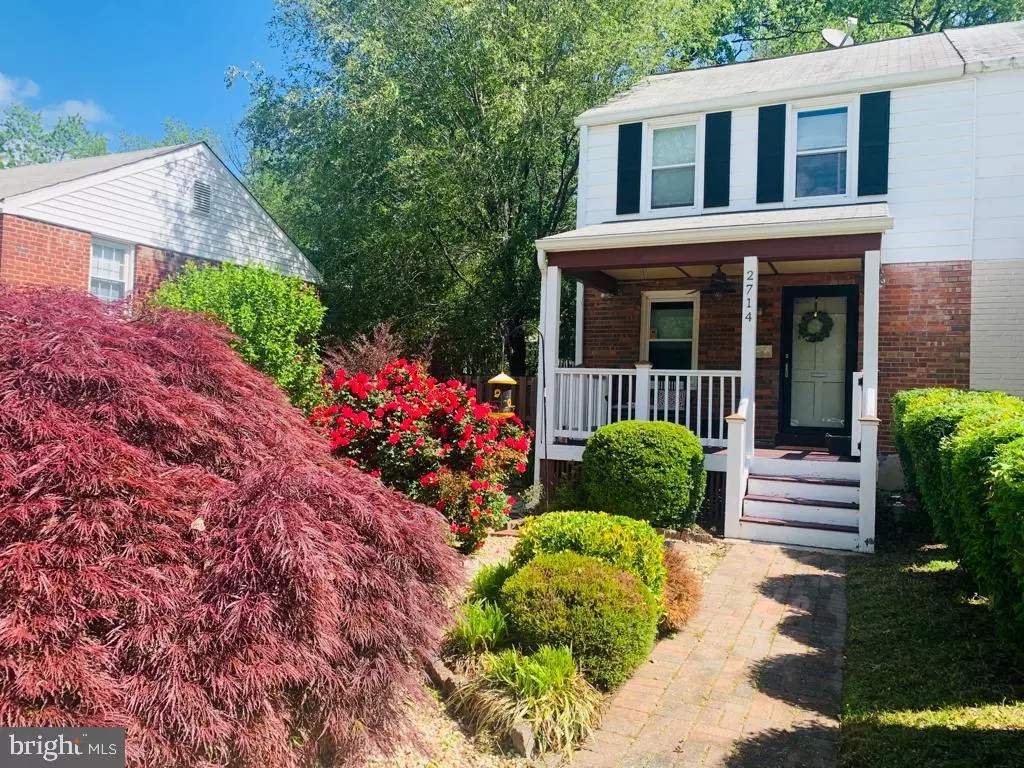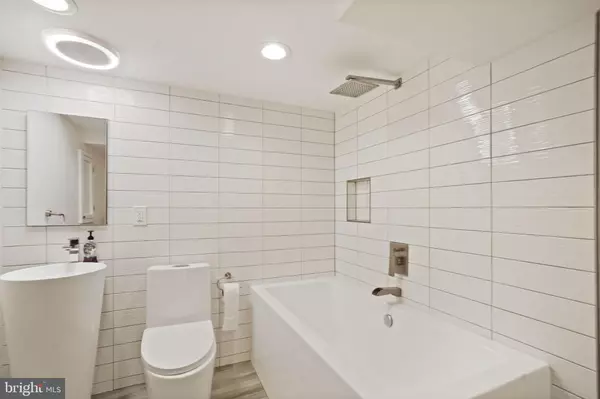$530,000
$525,000
1.0%For more information regarding the value of a property, please contact us for a free consultation.
2714 FARMINGTON DR Alexandria, VA 22303
2 Beds
2 Baths
816 SqFt
Key Details
Sold Price $530,000
Property Type Single Family Home
Sub Type Twin/Semi-Detached
Listing Status Sold
Purchase Type For Sale
Square Footage 816 sqft
Price per Sqft $649
Subdivision Jefferson Manor
MLS Listing ID VAFX2048454
Sold Date 02/28/22
Style Contemporary
Bedrooms 2
Full Baths 2
HOA Y/N N
Abv Grd Liv Area 816
Originating Board BRIGHT
Year Built 1948
Annual Tax Amount $5,502
Tax Year 2021
Lot Size 3,758 Sqft
Acres 0.09
Property Description
Charming home in Alexandria, with tons of personality! Fully Renovated in 2016, modern style bathroom added in 2018. Metro Station only 3 blocks away, 5 minute drive from Old Town Alexandria, so many shops and stores close by.
Main level - Hardwood floors await inside for living room area and cute custom made dining nook area. Kitchen with stainless steel appliances, granite countertop, and custom tiling.
Upper Level Two Bedrooms, and full bathroom. Also Attic with pull down stairs. All hardware floors.
Basement Level - brand new carpeting with bathroom and storage/utility room. Modern bathroom has deep soaking tub, all-in-one washer/dryer, tank less heater, and even a Bluetooth ceiling fan! Additional refrigerator/freezer in basement.
Outside - Front porch welcomes you with ceiling fan! Fenced in Brick back patio and step up yard, side entrance to back area from front of the house. Private driveway for home that can fit 2 vehicles, along with street parking.
Location
State VA
County Fairfax
Zoning 180
Rooms
Basement Full, Partial, Connecting Stairway, Improved, Windows
Main Level Bedrooms 2
Interior
Hot Water Natural Gas
Heating Central
Cooling Central A/C
Flooring Hardwood
Fireplace N
Heat Source Natural Gas
Exterior
Garage Spaces 2.0
Water Access N
Roof Type Composite
Accessibility 2+ Access Exits
Total Parking Spaces 2
Garage N
Building
Story 2
Foundation Slab
Sewer Public Sewer
Water Public
Architectural Style Contemporary
Level or Stories 2
Additional Building Above Grade, Below Grade
Structure Type Dry Wall
New Construction N
Schools
School District Fairfax County Public Schools
Others
Pets Allowed Y
Senior Community No
Tax ID 0831 06100015B
Ownership Fee Simple
SqFt Source Assessor
Acceptable Financing Cash, Conventional, FHA, Seller Financing
Listing Terms Cash, Conventional, FHA, Seller Financing
Financing Cash,Conventional,FHA,Seller Financing
Special Listing Condition Standard
Pets Allowed No Pet Restrictions
Read Less
Want to know what your home might be worth? Contact us for a FREE valuation!

Our team is ready to help you sell your home for the highest possible price ASAP

Bought with Karina B Srebrow • Beltran & Associates Realty LLC





