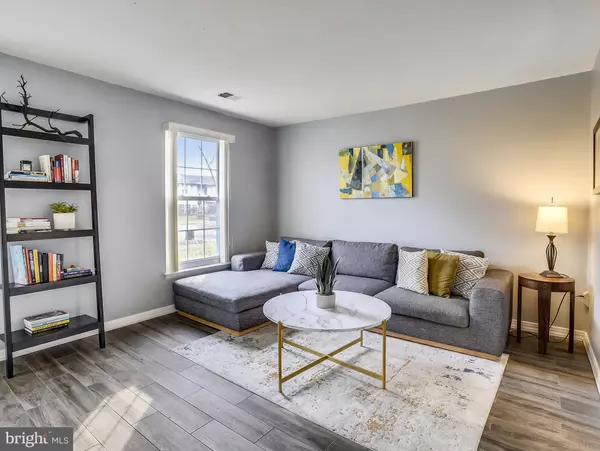$310,000
$310,000
For more information regarding the value of a property, please contact us for a free consultation.
416 MASTER DERBY CT Annapolis, MD 21409
3 Beds
2 Baths
1,020 SqFt
Key Details
Sold Price $310,000
Property Type Single Family Home
Sub Type Twin/Semi-Detached
Listing Status Sold
Purchase Type For Sale
Square Footage 1,020 sqft
Price per Sqft $303
Subdivision Revell Downs
MLS Listing ID MDAA2014786
Sold Date 01/27/22
Style Colonial
Bedrooms 3
Full Baths 2
HOA Fees $10/ann
HOA Y/N Y
Abv Grd Liv Area 1,020
Originating Board BRIGHT
Year Built 1983
Annual Tax Amount $2,638
Tax Year 2021
Lot Size 4,949 Sqft
Acres 0.11
Property Description
Welcome home to this amazing, updated 3 bedroom, 2 bathroom semi-detached home located in the commuter convenient community of Revell Downs! This home has New HVAC - New roof - New water heater - Updated Kitchen with Brand new kitchen appliances. Perfectly located with access to Rt. 50 and Bay Bridge. Sandy Point State Park is just down the road with tons of hiking trails. New Hiking/Biking Trail connecting the Broadneck Peninsula to Downtown Annapolis via the Baltimore & Annapolis Trail, will be complete in the next few years and will run directly by the community! This home is ready for you to move in and start off your Happy New Year!
Location
State MD
County Anne Arundel
Zoning R5
Rooms
Other Rooms Living Room, Dining Room, Primary Bedroom, Bedroom 2, Kitchen, Bedroom 1, Laundry, Storage Room, Bathroom 1, Primary Bathroom
Interior
Interior Features Dining Area, Primary Bath(s), Window Treatments, Floor Plan - Traditional
Hot Water Electric
Heating Heat Pump(s)
Cooling Ceiling Fan(s), Central A/C, Heat Pump(s)
Equipment Dishwasher, Disposal, Dryer, Exhaust Fan, Microwave, Oven/Range - Electric, Refrigerator, Washer
Fireplace N
Window Features Double Pane,Vinyl Clad
Appliance Dishwasher, Disposal, Dryer, Exhaust Fan, Microwave, Oven/Range - Electric, Refrigerator, Washer
Heat Source Electric
Exterior
Water Access N
Accessibility None
Garage N
Building
Story 2
Foundation Slab
Sewer Public Sewer
Water Public
Architectural Style Colonial
Level or Stories 2
Additional Building Above Grade, Below Grade
New Construction N
Schools
Elementary Schools Windsor Farm
Middle Schools Severn River
High Schools Broadneck
School District Anne Arundel County Public Schools
Others
Senior Community No
Tax ID 020368490012692
Ownership Fee Simple
SqFt Source Assessor
Special Listing Condition Standard
Read Less
Want to know what your home might be worth? Contact us for a FREE valuation!

Our team is ready to help you sell your home for the highest possible price ASAP

Bought with Daniel M Chanteloup • Long & Foster Real Estate, Inc.





