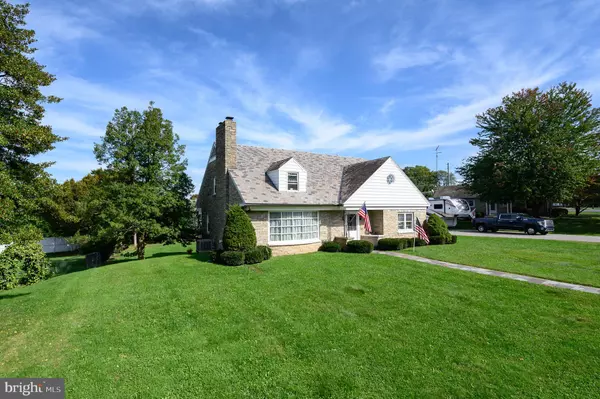$337,500
$350,000
3.6%For more information regarding the value of a property, please contact us for a free consultation.
551 GLENWYN DR Littlestown, PA 17340
4 Beds
4 Baths
3,664 SqFt
Key Details
Sold Price $337,500
Property Type Single Family Home
Sub Type Detached
Listing Status Sold
Purchase Type For Sale
Square Footage 3,664 sqft
Price per Sqft $92
Subdivision Rolling Acres
MLS Listing ID PAAD2000179
Sold Date 12/20/21
Style Cape Cod
Bedrooms 4
Full Baths 3
Half Baths 1
HOA Y/N N
Abv Grd Liv Area 2,964
Originating Board BRIGHT
Year Built 1956
Annual Tax Amount $6,777
Tax Year 2021
Lot Size 0.428 Acres
Acres 0.43
Property Description
This home screams charm! A stunning Cape Cod in the heart of Littlestown in lovely Rolling Acres, has over 2900sq ft not including the finished basement, features 4 bedrooms with hardwood flooring and a potential 5th bedroom that has been converted into a huge Walk-In Closet. This is a magic house that keeps going and going! Beautiful Stonework on Exterior home really highlights the quality. Radiant heated Slate front walkway and heated bathroom floors. They spared no expense when building this home with a slate roof, a walk out veranda just outside the french door exit from dining area, and a side entrance, 2 car attached garage. The First floor office, with custom built in shelving, beams with tons of natural light. Not 1, Not 2, but 3 Working Wood Burning fireplaces thoughout. One in the main living room, A second in the finished basement family room, and top it off with a private fireplace in the Main bedroom as well!
Location
State PA
County Adams
Area Littlestown Boro (14327)
Zoning RESIDENTIAL
Direction West
Rooms
Other Rooms Living Room, Dining Room, Bedroom 4, Family Room, Office, Bathroom 1, Bathroom 2, Bathroom 3
Basement Full, Partially Finished
Interior
Hot Water Electric
Heating Forced Air, Hot Water, Radiant
Cooling Central A/C
Fireplaces Number 3
Fireplaces Type Wood
Fireplace Y
Heat Source Natural Gas
Laundry Main Floor
Exterior
Parking Features Garage - Side Entry
Garage Spaces 2.0
Utilities Available Natural Gas Available, Electric Available
Water Access N
Roof Type Asphalt
Accessibility None, Level Entry - Main
Attached Garage 2
Total Parking Spaces 2
Garage Y
Building
Story 2
Foundation Block
Sewer Public Sewer
Water Public
Architectural Style Cape Cod
Level or Stories 2
Additional Building Above Grade, Below Grade
New Construction N
Schools
School District Littlestown Area
Others
Senior Community No
Tax ID 27006-0030---000
Ownership Fee Simple
SqFt Source Assessor
Acceptable Financing Cash, Conventional, FHA, USDA, VA
Listing Terms Cash, Conventional, FHA, USDA, VA
Financing Cash,Conventional,FHA,USDA,VA
Special Listing Condition Standard
Read Less
Want to know what your home might be worth? Contact us for a FREE valuation!

Our team is ready to help you sell your home for the highest possible price ASAP

Bought with Melissa L Divers-Reed • RE/MAX Solutions





