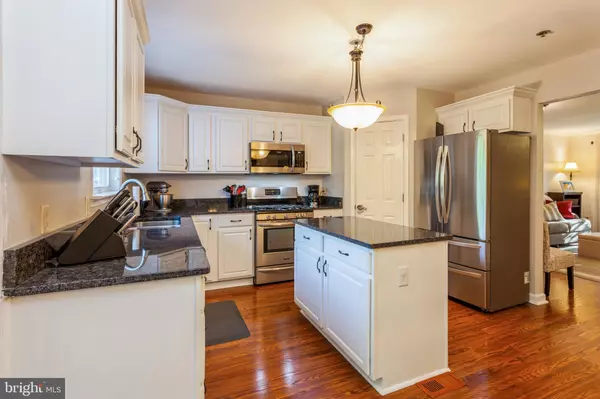$302,000
$289,500
4.3%For more information regarding the value of a property, please contact us for a free consultation.
2018 FLAGSTONE CT Abingdon, MD 21009
3 Beds
4 Baths
2,244 SqFt
Key Details
Sold Price $302,000
Property Type Townhouse
Sub Type Interior Row/Townhouse
Listing Status Sold
Purchase Type For Sale
Square Footage 2,244 sqft
Price per Sqft $134
Subdivision Winters Run Manor
MLS Listing ID MDHR2004028
Sold Date 11/19/21
Style Traditional
Bedrooms 3
Full Baths 3
Half Baths 1
HOA Fees $60/mo
HOA Y/N Y
Abv Grd Liv Area 1,644
Originating Board BRIGHT
Year Built 1995
Annual Tax Amount $2,342
Tax Year 2020
Lot Size 2,000 Sqft
Acres 0.05
Property Description
Immediately move into this adorable and updated home and enjoy the finer things in life. Leave your tools behind because you truly will not need them here!
This three bedroom, three full and one half bath home comes complete with three level bump outs AND a bonus loft, maximizing living space.
When entering into the home there is a nice sized coat closet and a powder room to your left off the living room. The centralized eat in kitchen with walk in pantry is convenient while entertaining (or not!) which also has a cozy sitting room with a stone framed electric fireplace.
The primary bedroom is large enough for not only your king sized bed but also has a vaulted nook for you to relax and "get away" from it all. A perfect place to read and drink your coffee before your day begins! Not only is there two other bedrooms down the hall from the master but there is also a private stairway up to the very top fourth floor! Perfect for your 2nd office (there is another one in the basement) and a full wall of built ins which provides shelving and optional cabinets.
The fully finished lowest level is where you will find the laundry room, flex room, full bath and large rec room with a walkout to the back yard that backs to woods.
Updated features include:
UPDATES 2014
Laminate pergo on main level
Granite kitchen counters
Refinished kitchen cabinets
Garbage Disposal
Stainless Steel Stove and dishwasher
UPDATES 2015
Powder Room floor and fixtures
Basement and stair carpeting
Water heater
Roof
UPDATES 2016
HVAC
Basement bathroom - tile, vanity, mirror, light fixture and faucet
UPDATES 2020
Additional insulation on rear of home
Electric Fireplace with stone surround and wood mantle
UPDATES 2021
Stainless steel microwave and refrigerator
New deck railings and deck sanded (ready for a new finish)
Location
State MD
County Harford
Zoning R2
Rooms
Other Rooms Living Room, Primary Bedroom, Sitting Room, Bedroom 2, Bedroom 3, Kitchen, Family Room, Foyer, Loft, Office, Utility Room, Primary Bathroom, Full Bath, Half Bath
Basement Daylight, Partial, Connecting Stairway, Rear Entrance
Interior
Interior Features Built-Ins, Carpet, Ceiling Fan(s), Floor Plan - Traditional, Kitchen - Island, Primary Bath(s), Recessed Lighting, Attic, Crown Moldings, Kitchen - Eat-In, Kitchen - Table Space, Pantry, Sprinkler System, Tub Shower, Upgraded Countertops, Walk-in Closet(s)
Hot Water Natural Gas
Heating Forced Air
Cooling Central A/C
Flooring Laminate Plank, Partially Carpeted, Laminated
Fireplaces Number 1
Fireplaces Type Electric, Mantel(s), Stone
Equipment Built-In Microwave, Dishwasher, Disposal, Dryer, Exhaust Fan, Oven/Range - Gas, Refrigerator, Washer, Water Heater, Stainless Steel Appliances
Fireplace Y
Appliance Built-In Microwave, Dishwasher, Disposal, Dryer, Exhaust Fan, Oven/Range - Gas, Refrigerator, Washer, Water Heater, Stainless Steel Appliances
Heat Source Natural Gas
Laundry Basement
Exterior
Garage Spaces 2.0
Water Access N
View Trees/Woods
Roof Type Architectural Shingle
Accessibility None
Total Parking Spaces 2
Garage N
Building
Story 3
Foundation Concrete Perimeter
Sewer Public Sewer
Water Public
Architectural Style Traditional
Level or Stories 3
Additional Building Above Grade, Below Grade
Structure Type Dry Wall
New Construction N
Schools
Elementary Schools Abingdon
Middle Schools Edgewood
High Schools Edgewood
School District Harford County Public Schools
Others
Senior Community No
Tax ID 1301284673
Ownership Fee Simple
SqFt Source Assessor
Security Features Smoke Detector
Acceptable Financing Cash, Conventional, FHA, VA
Listing Terms Cash, Conventional, FHA, VA
Financing Cash,Conventional,FHA,VA
Special Listing Condition Standard
Read Less
Want to know what your home might be worth? Contact us for a FREE valuation!

Our team is ready to help you sell your home for the highest possible price ASAP

Bought with Bethanie M Fincato • Cummings & Co. Realtors





