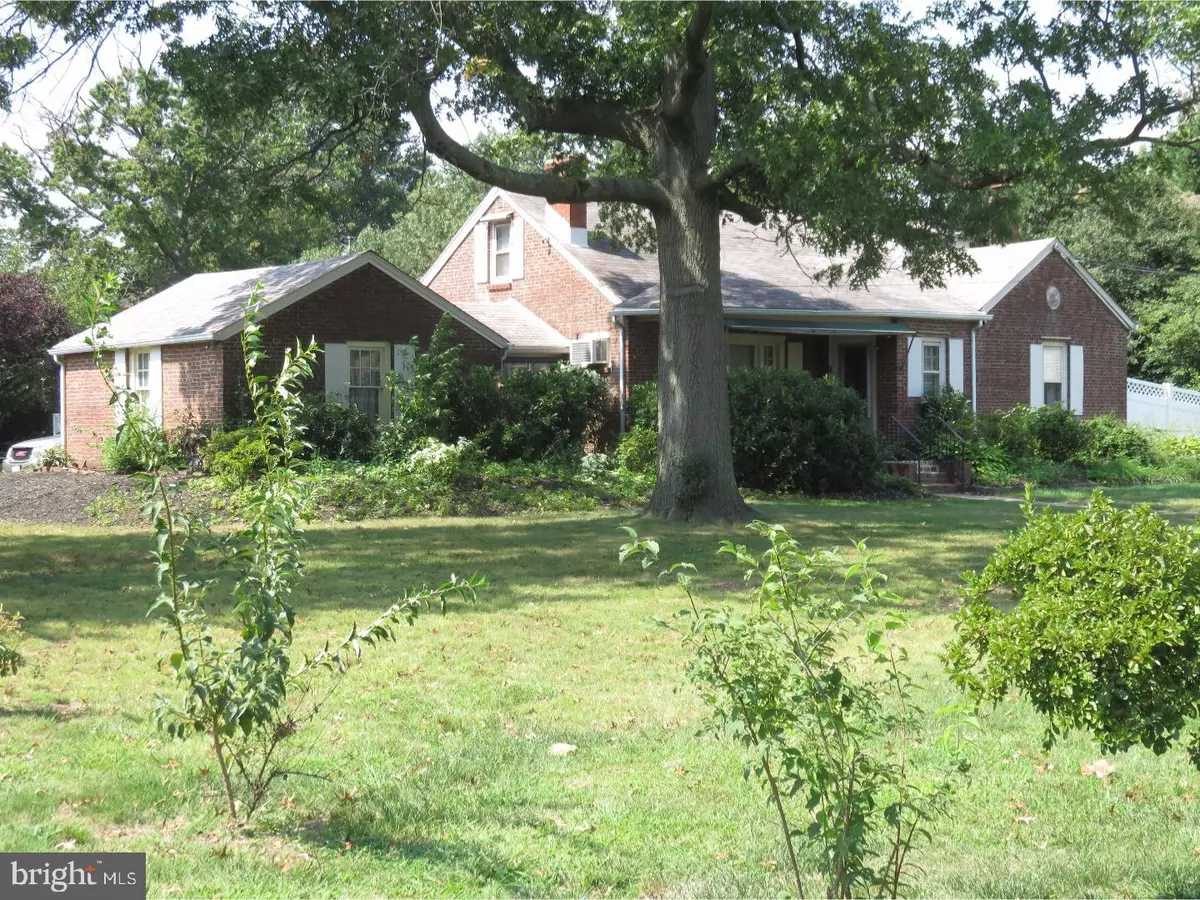$166,900
$164,900
1.2%For more information regarding the value of a property, please contact us for a free consultation.
533 MANOR RD Beverly, NJ 08010
4 Beds
3 Baths
1,368 SqFt
Key Details
Sold Price $166,900
Property Type Single Family Home
Sub Type Detached
Listing Status Sold
Purchase Type For Sale
Square Footage 1,368 sqft
Price per Sqft $122
Subdivision None Available
MLS Listing ID 1000339775
Sold Date 12/15/17
Style Cape Cod
Bedrooms 4
Full Baths 2
Half Baths 1
HOA Y/N N
Abv Grd Liv Area 1,368
Originating Board TREND
Year Built 1940
Annual Tax Amount $6,849
Tax Year 2016
Lot Size 0.837 Acres
Acres 0.84
Lot Dimensions 152X240
Property Description
Amazing Rare Find in Beverly Suburbs! Wonderful 1 and half story Cape Home On A Huge Park-Like Double Corner Lot. Walk down the scenic sidewalk and take a seat on the inviting front porch. Step inside the open foyer and start your tour. This home features 3-4 Bedrooms, 2 and a half Baths,Full finished basement with built in bar and Gas fireplace. 2 Car Attached Garage with huge paved arched driveway. Beautiful Hardwood Floors and high ceilings throughout. The large living room with bookcases and brick gas fireplace make for a great gathering space. Feast with friends in the formal dining room with bay window with a view of the fully fenced back yard with large storage shed and fire pit. Try a new recipe in the spacious kitchen and share it in Sunny Florida room, with inside access to the garage. Take a rest in the main floor bedroom with full bath and 2nd bedroom near by. Entertain guests in the basement that has two inside entrances with access to the backyard. Basement features large laundry room and half bath. Upper floor features two bedrooms with full bath. This lovely home is situated on .84 Of An Acre and is ready for you to make it your own. Schedule a tour today!
Location
State NJ
County Burlington
Area Beverly City (20302)
Zoning RES
Direction Southeast
Rooms
Other Rooms Living Room, Dining Room, Primary Bedroom, Bedroom 2, Bedroom 3, Kitchen, Family Room, Bedroom 1, Sun/Florida Room, Laundry, Other
Basement Full, Fully Finished
Interior
Interior Features Ceiling Fan(s), Stall Shower, Kitchen - Eat-In
Hot Water Natural Gas
Heating Hot Water, Radiator, Zoned, Baseboard - Hot Water
Cooling Wall Unit
Fireplaces Number 2
Fireplaces Type Brick, Gas/Propane
Equipment Disposal
Fireplace Y
Appliance Disposal
Heat Source Natural Gas
Laundry Basement
Exterior
Exterior Feature Porch(es)
Garage Spaces 5.0
Utilities Available Cable TV
Water Access N
Roof Type Pitched,Shingle
Accessibility None
Porch Porch(es)
Attached Garage 2
Total Parking Spaces 5
Garage Y
Building
Lot Description Corner
Story 1.5
Foundation Brick/Mortar
Sewer Public Sewer
Water Public
Architectural Style Cape Cod
Level or Stories 1.5
Additional Building Above Grade
Structure Type 9'+ Ceilings
New Construction N
Schools
High Schools Palmyra
School District Palmyra Borough Public Schools
Others
Senior Community No
Tax ID 02-00314-00006 01
Ownership Fee Simple
Read Less
Want to know what your home might be worth? Contact us for a FREE valuation!

Our team is ready to help you sell your home for the highest possible price ASAP

Bought with Donald L Vasquez • Century 21 Alliance-Burlington





