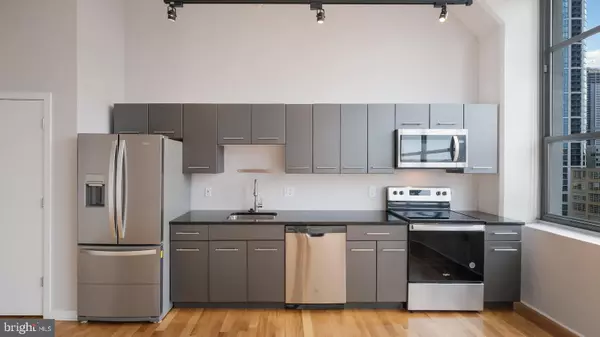$590,000
$625,000
5.6%For more information regarding the value of a property, please contact us for a free consultation.
2200 ARCH ST #1012 Philadelphia, PA 19103
2 Beds
2 Baths
1,121 SqFt
Key Details
Sold Price $590,000
Property Type Condo
Sub Type Condo/Co-op
Listing Status Sold
Purchase Type For Sale
Square Footage 1,121 sqft
Price per Sqft $526
Subdivision Logan Square
MLS Listing ID PAPH2054574
Sold Date 05/13/22
Style Contemporary,Loft,Loft with Bedrooms,Unit/Flat
Bedrooms 2
Full Baths 2
Condo Fees $655/mo
HOA Y/N N
Abv Grd Liv Area 1,121
Originating Board BRIGHT
Year Built 2007
Annual Tax Amount $5,835
Tax Year 2022
Lot Dimensions 0.00 x 0.00
Property Description
2200 Arch Street is one of the most exclusive Condominium Buildings our City has to offer! Absolutely Drop Dead Gorgeous Loft Space! The 2 Bedroom 2 Bath Corner Condo you have been searching for has arrived in a Safe and Secure Building. Best Condo Living in Logan Square, 24 hour Doorman, Fitness Facility, Pet Friendly, Gourmet Deli, and so much more! Awesome On-Site Deeded Covered Parking Space, The 10th Floor unit has Oak Hardwood flooring throughout, newly Sanded and refinished Flooring (LOOKS GORGEOUS), Panaromic views of the City from the 10th Floor are Breathtaking! Windows surround this apartment with an abundance of Light and LOVE, INCLUDING THE 2 PRIVATE Bedrooms! Granite Countertops, Brand NEW Stainless Steel Appliances, Washer & Dryer, New HVAC System Installed 2020, Corner unit with Windows overlooking heavenly Southern and Western Sunset Views, Magnificent Marble Bathroom with Jacuzzi tub! 2 Bedrooms with windows!! Master Bedroom leads out to an 8 x 12 Balcony! Yes, outdoor space just waiting for you and your personal touches. Sunset Views outside of your own main bedroom sliding Glass doors is your personal outdoor space. Experience the luxury of City living with a View!! The Unit has been freshly painted, professionally cleaned and the bedrooms are very spacious. The Main Bedroom includes an enormous walkin Closet for all of your wardrobe needs. A Short Distance From 30th Street Station, Rittenhouse Square and the Art Museum. including all of the Trendy Restaurants and Venues that our City of Brotherly Love has to offer. NEW FLAGSHIP GOURMET GIANT GROCERY MALL directly across the Street, very convenient! Lobby is currently undergoing Renovations, will be beautiful when Finished.
Super Upgraded Condo. Vacant and Easy to show. Hurry Up, this condo will not last!
Location
State PA
County Philadelphia
Area 19103 (19103)
Zoning CMX5
Rooms
Main Level Bedrooms 2
Interior
Interior Features Combination Kitchen/Living, Stall Shower, Upgraded Countertops, Wood Floors, Kitchen - Eat-In, Flat, Floor Plan - Open, Tub Shower, Walk-in Closet(s), WhirlPool/HotTub, Window Treatments
Hot Water Electric
Heating Heat Pump - Electric BackUp
Cooling Central A/C
Flooring Hardwood
Equipment Built-In Microwave, Dishwasher, Disposal, Dryer - Electric, Microwave, Oven - Self Cleaning, Oven/Range - Electric, Refrigerator, Stainless Steel Appliances, Washer
Furnishings No
Fireplace N
Window Features Double Pane,Replacement
Appliance Built-In Microwave, Dishwasher, Disposal, Dryer - Electric, Microwave, Oven - Self Cleaning, Oven/Range - Electric, Refrigerator, Stainless Steel Appliances, Washer
Heat Source Electric
Laundry Main Floor
Exterior
Exterior Feature Balcony
Parking Features Garage - Front Entry, Garage Door Opener, Inside Access
Garage Spaces 1.0
Parking On Site 1
Amenities Available Concierge, Convenience Store, Fitness Center, Meeting Room
Water Access N
View City, Panoramic
Accessibility None
Porch Balcony
Total Parking Spaces 1
Garage Y
Building
Story 1
Unit Features Hi-Rise 9+ Floors
Sewer No Septic System
Water Public
Architectural Style Contemporary, Loft, Loft with Bedrooms, Unit/Flat
Level or Stories 1
Additional Building Above Grade, Below Grade
New Construction N
Schools
School District The School District Of Philadelphia
Others
Pets Allowed Y
HOA Fee Include Common Area Maintenance,Ext Bldg Maint,Health Club,Insurance,Snow Removal,Trash
Senior Community No
Tax ID 888111546
Ownership Condominium
Security Features 24 hour security,Desk in Lobby,Doorman,Sprinkler System - Indoor,Exterior Cameras,Monitored,Security Gate,Smoke Detector
Acceptable Financing Cash, Conventional
Listing Terms Cash, Conventional
Financing Cash,Conventional
Special Listing Condition Standard
Pets Allowed Cats OK, Dogs OK
Read Less
Want to know what your home might be worth? Contact us for a FREE valuation!

Our team is ready to help you sell your home for the highest possible price ASAP

Bought with Naomi Kurzyna • BHHS Fox & Roach At the Harper, Rittenhouse Square





