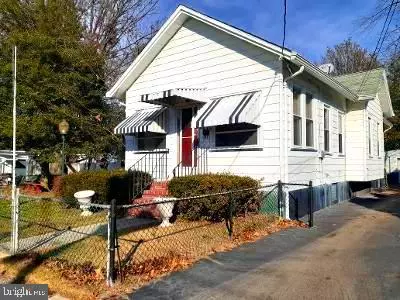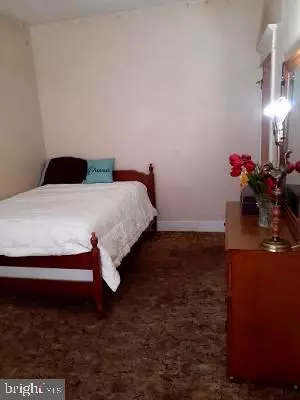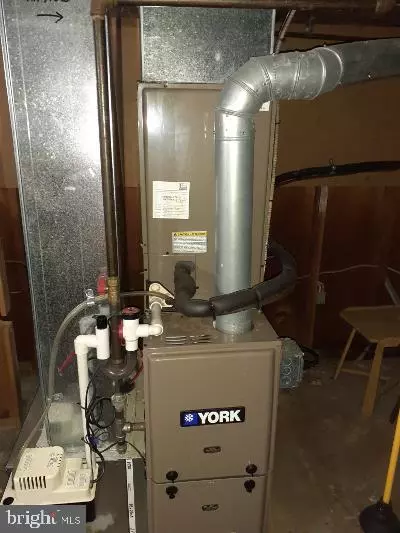$169,900
$169,900
For more information regarding the value of a property, please contact us for a free consultation.
614 WALTON AVE Beverly, NJ 08010
2 Beds
2 Baths
1,286 SqFt
Key Details
Sold Price $169,900
Property Type Single Family Home
Sub Type Detached
Listing Status Sold
Purchase Type For Sale
Square Footage 1,286 sqft
Price per Sqft $132
Subdivision None Available
MLS Listing ID NJBL2012112
Sold Date 02/25/22
Style Ranch/Rambler
Bedrooms 2
Full Baths 2
HOA Y/N N
Abv Grd Liv Area 1,286
Originating Board BRIGHT
Year Built 1952
Tax Year 2021
Lot Size 8,880 Sqft
Acres 0.2
Lot Dimensions 74.00 x 120.00
Property Description
2 bedroom rancher, located on a quiet street near park and commuter train. Home has spacious bedro
This home has great bones! Updated furnace, central air and water heater; Located in a quiet area; close to Commuter rail and Park. Features enclosed porch area, large living & formal dining room that leads to the Eat in Kitchen. Master bedroom is spacious. Another bedroom leads to walk up attic . Great for storage or large enough for sleeping area. Enter the FULL finished basement from a separate door. You will find a Dry BAR utility room for tools and other surprises. Did I mention this home is located on a large lot with detached garage, plus garden house in the rear. With some updating and TLC, this home is worth it. Great for 1st time, or downsizer. Seller will not make any repairs. Property is being sold "as-is" including appliances. Buyer will be responsible for obtaining the C/O.
Location
State NJ
County Burlington
Area Beverly City (20302)
Zoning RESIDENTIAL
Rooms
Other Rooms Bedroom 2
Basement Fully Finished
Main Level Bedrooms 2
Interior
Interior Features Entry Level Bedroom, Dining Area, Floor Plan - Open, Formal/Separate Dining Room, Kitchen - Country, Tub Shower
Hot Water Natural Gas
Heating Central
Cooling Central A/C
Flooring Hardwood, Partially Carpeted
Equipment Dishwasher
Fireplace N
Appliance Dishwasher
Heat Source Natural Gas
Exterior
Parking Features Additional Storage Area, Garage - Rear Entry
Garage Spaces 1.0
Utilities Available Natural Gas Available, Electric Available
Water Access N
View Street
Roof Type Asphalt
Accessibility 2+ Access Exits
Total Parking Spaces 1
Garage Y
Building
Lot Description SideYard(s), Front Yard
Story 1
Foundation Concrete Perimeter
Sewer Public Sewer
Water Public
Architectural Style Ranch/Rambler
Level or Stories 1
Additional Building Above Grade, Below Grade
New Construction N
Schools
Elementary Schools Beverly E.S.
Middle Schools Beverly City School
High Schools Palmyra
School District Beverly City
Others
Pets Allowed Y
Senior Community No
Tax ID 02-01590-00005
Ownership Fee Simple
SqFt Source Assessor
Acceptable Financing Conventional, FHA 203(k)
Horse Property N
Listing Terms Conventional, FHA 203(k)
Financing Conventional,FHA 203(k)
Special Listing Condition Standard
Pets Allowed No Pet Restrictions
Read Less
Want to know what your home might be worth? Contact us for a FREE valuation!

Our team is ready to help you sell your home for the highest possible price ASAP

Bought with Wilfred Colon • BHHS Fox & Roach At the Harper, Rittenhouse Square





