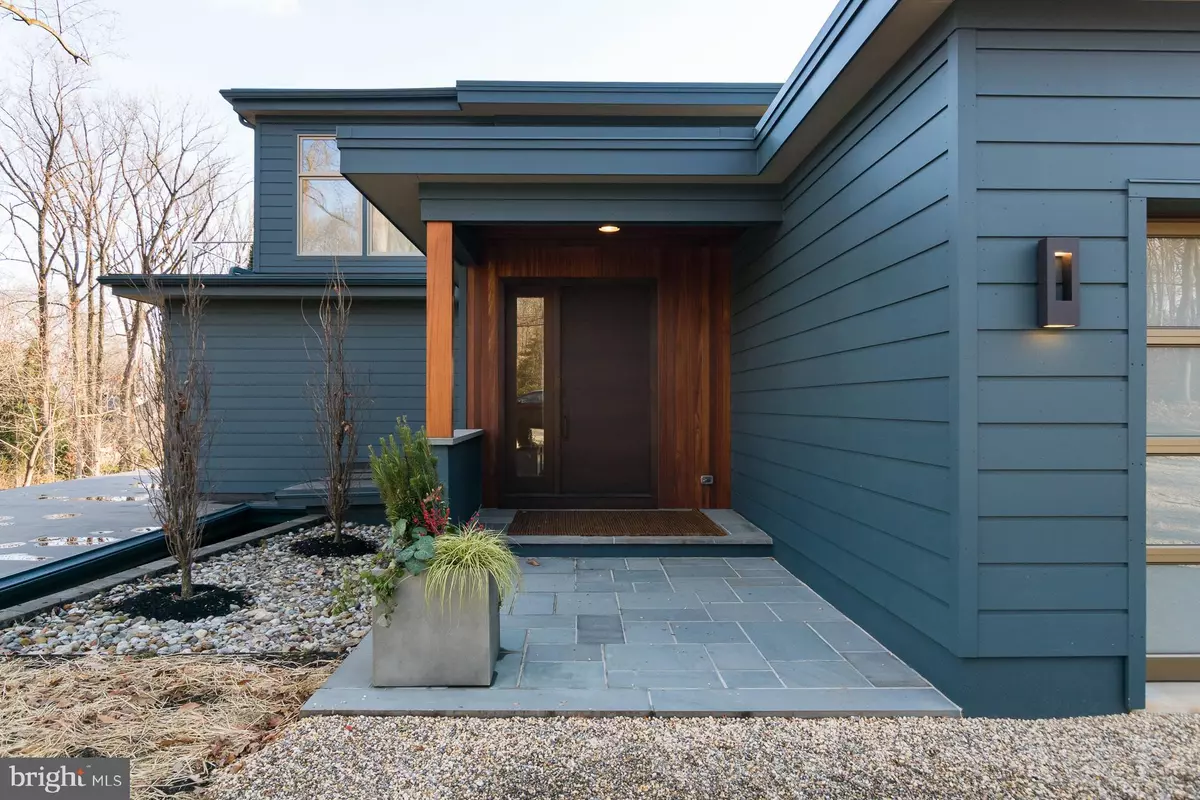$1,925,000
$1,895,000
1.6%For more information regarding the value of a property, please contact us for a free consultation.
144 DRAKES CORNER RD Princeton, NJ 08540
4 Beds
4 Baths
2.84 Acres Lot
Key Details
Sold Price $1,925,000
Property Type Single Family Home
Sub Type Detached
Listing Status Sold
Purchase Type For Sale
Subdivision None Available
MLS Listing ID NJME2008802
Sold Date 03/25/22
Style Mid-Century Modern
Bedrooms 4
Full Baths 3
Half Baths 1
HOA Y/N N
Originating Board BRIGHT
Year Built 1951
Annual Tax Amount $37,391
Tax Year 2021
Lot Size 2.840 Acres
Acres 2.84
Lot Dimensions 0.00 x 0.00
Property Description
Perhaps the most visionary and ambitious project yet by renowned firm, Princeton Design Guild, this award-winning residence rooted in mid-century modern design is a celebration of fine craftsmanship, natural beauty and living the good life. Every inch of this extraordinary renovation is pure perfection and state-of-the-art, from radiant heat floors to retractable screens to novel storage solutions. Even the garage, naturally brightened by frosted glass panes, is flawlessly finished, heated and lined with cabinetry. Vast corner windows in the living or dining space showcase the incredible treehouse-like setting, a 3-acre perch above Woodfield Reservation. Sapele mahogany built-ins and paneling bring a cocoon-like warmth to the opposite end of the wide open floor plan. Ready for chic entertaining and ambitious culinary pursuits, the mahogany-clad kitchen comes equipped with double dishwashers, side-by-side Sub Zeros and a 48 Wolf range. The main suite is a heavenly escape with a private sundeck, a wall of southerly windows, which only the birds can see, and a hotel-worthy bathroom beyond a fully customized dressing room ready for 2 wardrobes. A second suite offers private entry and climate control, ideal for guests, while another of the 4 total bedrooms has terrace-access. Imagine a home office with only the rustle of leaves to distract! A bright and versatile game room with tucked-away minibar also opens to the great outdoors. This perfectly-planned Princeton Ridge retreat is the pinnacle of casual sophistication and modern elan.
Location
State NJ
County Mercer
Area Princeton (21114)
Zoning RA
Rooms
Other Rooms Dining Room, Primary Bedroom, Bedroom 2, Bedroom 3, Bedroom 4, Kitchen, Family Room, Foyer, Great Room, Laundry, Utility Room, Primary Bathroom
Basement Fully Finished, Walkout Level
Interior
Interior Features Built-Ins, Family Room Off Kitchen, Floor Plan - Open, Kitchen - Gourmet, Kitchen - Island, Primary Bath(s), Recessed Lighting, Skylight(s), Soaking Tub, Stall Shower, Tub Shower, Upgraded Countertops, Walk-in Closet(s), Wood Floors
Hot Water Natural Gas
Heating Hot Water, Radiant
Cooling Central A/C, Ductless/Mini-Split
Flooring Wood, Concrete, Ceramic Tile
Equipment Built-In Microwave, Commercial Range, Dishwasher, Dryer, Range Hood, Refrigerator, Six Burner Stove, Stainless Steel Appliances, Washer
Appliance Built-In Microwave, Commercial Range, Dishwasher, Dryer, Range Hood, Refrigerator, Six Burner Stove, Stainless Steel Appliances, Washer
Heat Source Natural Gas
Laundry Lower Floor
Exterior
Exterior Feature Patio(s), Balcony
Parking Features Garage Door Opener, Inside Access
Garage Spaces 6.0
Water Access N
View Panoramic, Park/Greenbelt, Scenic Vista, Trees/Woods
Roof Type Rubber
Accessibility None
Porch Patio(s), Balcony
Attached Garage 2
Total Parking Spaces 6
Garage Y
Building
Lot Description Backs - Parkland, Backs to Trees, Partly Wooded, Rear Yard, Secluded, SideYard(s)
Story 2.5
Foundation Block
Sewer On Site Septic
Water Public
Architectural Style Mid-Century Modern
Level or Stories 2.5
Additional Building Above Grade, Below Grade
New Construction N
Schools
Elementary Schools Johnson Park
Middle Schools John Witherspoon M.S.
High Schools Princeton
School District Princeton Regional Schools
Others
Senior Community No
Tax ID 14-01901-00002
Ownership Fee Simple
SqFt Source Assessor
Acceptable Financing Cash, Conventional
Listing Terms Cash, Conventional
Financing Cash,Conventional
Special Listing Condition Standard
Read Less
Want to know what your home might be worth? Contact us for a FREE valuation!

Our team is ready to help you sell your home for the highest possible price ASAP

Bought with Maura Mills • Callaway Henderson Sotheby's Int'l-Princeton





