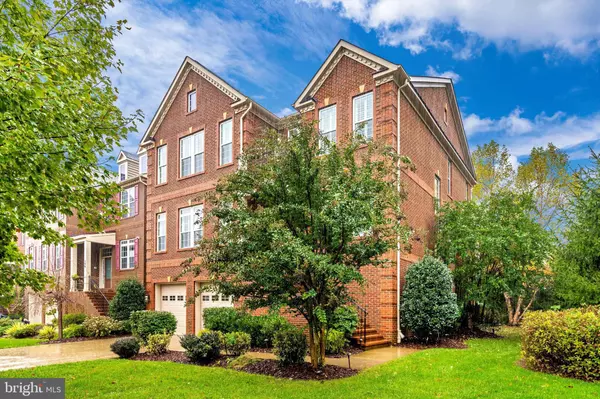$1,130,000
$1,140,000
0.9%For more information regarding the value of a property, please contact us for a free consultation.
198 NORWICH LN Gaithersburg, MD 20878
5 Beds
5 Baths
4,898 SqFt
Key Details
Sold Price $1,130,000
Property Type Single Family Home
Sub Type Detached
Listing Status Sold
Purchase Type For Sale
Square Footage 4,898 sqft
Price per Sqft $230
Subdivision Crown Pointe
MLS Listing ID MDMC2018506
Sold Date 12/14/21
Style Colonial
Bedrooms 5
Full Baths 4
Half Baths 1
HOA Fees $169/qua
HOA Y/N Y
Abv Grd Liv Area 3,548
Originating Board BRIGHT
Year Built 2013
Annual Tax Amount $12,495
Tax Year 2020
Lot Size 5,000 Sqft
Acres 0.11
Property Description
If a picture's worth a "thousand words," check out 198 Norwich Lane: The epitome of 21st Century living! Sophisticated elegance abounds in this down-to-earth, turn-key condition, 4-sided brick SFH located minutes from the Crown, Rio, Washingtonian & all Downtown DC has to offer. Breathtakingly nuanced details & finishes throughout include: chef's kitchen w/pot filler & 6-burner gas stove, SS appliances that include a double oven and wine cooler, an over-the-top center island, Butler's Pantry, the heart of this home overlooks the LR w/Gas FP, stunning hardwood floors, plantation shutters, remote controlled shades/blinds, a luxurious Owners' Suite with tray ceiling, 2 custom walk-in closets, separate en suite Owners' bath w/Jacuzzi (no jets) & double shower. LL BR w/FB, huge Rec Room w/Gas FP, plus a separate EXERCISE ROOM with spacious closet. All this plus outdoor amenities such as: Trex deck, an expansive slate patio, and a yard with space for more!
Location
State MD
County Montgomery
Zoning RPT
Rooms
Other Rooms Living Room, Dining Room, Primary Bedroom, Bedroom 2, Bedroom 3, Bedroom 4, Bedroom 5, Kitchen, Family Room, Laundry, Other
Basement Outside Entrance, Rear Entrance, Daylight, Full, Fully Finished, Walkout Level, Windows
Interior
Interior Features Family Room Off Kitchen, Kitchen - Gourmet, Breakfast Area, Kitchen - Island, Butlers Pantry, Dining Area, Combination Kitchen/Living, Primary Bath(s), Upgraded Countertops, Crown Moldings, Wet/Dry Bar, Wood Floors, Window Treatments, Floor Plan - Open
Hot Water Natural Gas
Heating Central, Energy Star Heating System, Heat Pump(s), Zoned
Cooling Central A/C, Ceiling Fan(s), Energy Star Cooling System, Zoned
Fireplaces Number 2
Fireplaces Type Mantel(s), Gas/Propane
Equipment Washer/Dryer Hookups Only, Refrigerator, Dishwasher, Cooktop, Disposal, Freezer, Icemaker, Microwave, Oven - Double, Oven - Wall, Dryer - Front Loading, Washer - Front Loading, Range Hood, Six Burner Stove, Water Heater - High-Efficiency
Fireplace Y
Appliance Washer/Dryer Hookups Only, Refrigerator, Dishwasher, Cooktop, Disposal, Freezer, Icemaker, Microwave, Oven - Double, Oven - Wall, Dryer - Front Loading, Washer - Front Loading, Range Hood, Six Burner Stove, Water Heater - High-Efficiency
Heat Source Natural Gas
Laundry Upper Floor
Exterior
Exterior Feature Deck(s), Patio(s)
Parking Features Garage - Front Entry, Garage Door Opener
Garage Spaces 2.0
Fence Electric
Utilities Available Cable TV Available, Under Ground, Natural Gas Available, Electric Available
Amenities Available Bike Trail, Jog/Walk Path, Tot Lots/Playground
Water Access N
Roof Type Asphalt
Accessibility None
Porch Deck(s), Patio(s)
Attached Garage 2
Total Parking Spaces 2
Garage Y
Building
Lot Description Corner
Story 3
Foundation Other
Sewer Public Sewer
Water Public
Architectural Style Colonial
Level or Stories 3
Additional Building Above Grade, Below Grade
Structure Type Tray Ceilings
New Construction N
Schools
School District Montgomery County Public Schools
Others
HOA Fee Include Management,Road Maintenance,Snow Removal
Senior Community No
Tax ID 160903583272
Ownership Fee Simple
SqFt Source Assessor
Security Features Monitored,Smoke Detector,Security System,Carbon Monoxide Detector(s),Surveillance Sys,Sprinkler System - Indoor,Exterior Cameras
Acceptable Financing Cash, Conventional
Horse Property N
Listing Terms Cash, Conventional
Financing Cash,Conventional
Special Listing Condition Standard
Read Less
Want to know what your home might be worth? Contact us for a FREE valuation!

Our team is ready to help you sell your home for the highest possible price ASAP

Bought with Ravijit S Soni • Northrop Realty





