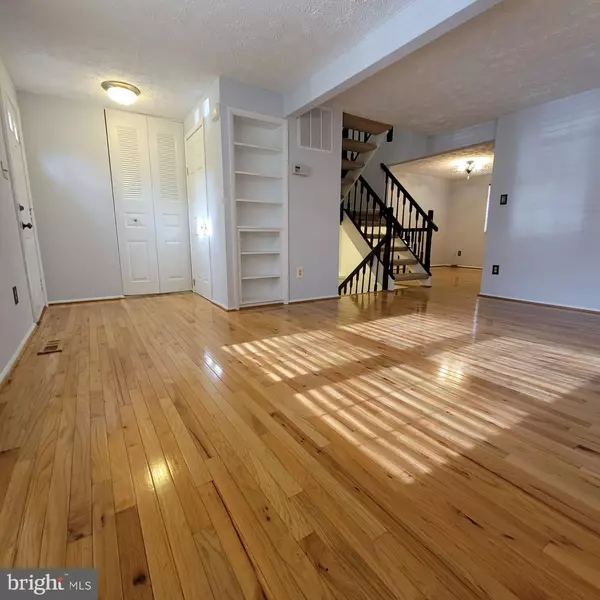$580,000
$589,900
1.7%For more information regarding the value of a property, please contact us for a free consultation.
7974 TYSON OAKS CIR Vienna, VA 22182
3 Beds
4 Baths
1,670 SqFt
Key Details
Sold Price $580,000
Property Type Townhouse
Sub Type Interior Row/Townhouse
Listing Status Sold
Purchase Type For Sale
Square Footage 1,670 sqft
Price per Sqft $347
Subdivision Courts Of Tysons
MLS Listing ID VAFX2034726
Sold Date 02/23/22
Style Colonial
Bedrooms 3
Full Baths 2
Half Baths 2
HOA Fees $92/qua
HOA Y/N Y
Abv Grd Liv Area 1,220
Originating Board BRIGHT
Year Built 1985
Annual Tax Amount $6,199
Tax Year 2021
Lot Size 1,127 Sqft
Acres 0.03
Property Description
Location! Location! Location!
In the heart of Tysons.
Easy access to I-495, I-66, Dulles Toll Road, R7 and R123.
Close to Metro Stations, Major Shopping Malls, Restaurants, Hotels, Entertainments,
Luxury band shops, Major Offices, Cafes, Gyms…
And also, Wolf Trap National Park and Mosaics.
Hardwood floor, New Refrigerator, Dishwasher & Granite countertop, newly installed Basement Floor. Cozy fenced back yard. It can be all yours!!!
Location
State VA
County Fairfax
Zoning 220
Direction Southwest
Rooms
Other Rooms Living Room, Dining Room, Primary Bedroom, Bedroom 2, Bedroom 3, Bedroom 4, Kitchen, Game Room, Basement, Foyer
Basement Sump Pump, Full, Fully Finished, Heated, Partially Finished, Space For Rooms, Windows, Workshop
Interior
Interior Features Breakfast Area, Kitchen - Country, Combination Kitchen/Dining, Kitchen - Table Space, Combination Dining/Living, Primary Bath(s), Built-Ins, Upgraded Countertops, Wood Floors, Floor Plan - Open, Floor Plan - Traditional
Hot Water Electric
Heating Central, Forced Air, Heat Pump(s), Programmable Thermostat
Cooling Attic Fan, Ceiling Fan(s), Central A/C, Heat Pump(s), Programmable Thermostat
Flooring Hardwood, Luxury Vinyl Tile
Equipment Dishwasher, Disposal, Dryer, Exhaust Fan, Icemaker, Oven/Range - Electric, Refrigerator, Washer
Fireplace N
Window Features Double Pane,Screens
Appliance Dishwasher, Disposal, Dryer, Exhaust Fan, Icemaker, Oven/Range - Electric, Refrigerator, Washer
Heat Source Electric
Exterior
Exterior Feature Patio(s)
Garage Spaces 2.0
Fence Board, Rear, Privacy
Utilities Available Cable TV Available
Amenities Available Common Grounds, Tot Lots/Playground
Water Access N
Accessibility None
Porch Patio(s)
Total Parking Spaces 2
Garage N
Building
Lot Description PUD
Story 3
Foundation Concrete Perimeter
Sewer Public Sewer
Water Public
Architectural Style Colonial
Level or Stories 3
Additional Building Above Grade, Below Grade
New Construction N
Schools
School District Fairfax County Public Schools
Others
Pets Allowed Y
HOA Fee Include Lawn Care Front,Lawn Maintenance,Management,Parking Fee,Reserve Funds,Snow Removal,Trash
Senior Community No
Tax ID 0392 27 0095A
Ownership Fee Simple
SqFt Source Assessor
Acceptable Financing FHA, Conventional, Cash
Horse Property N
Listing Terms FHA, Conventional, Cash
Financing FHA,Conventional,Cash
Special Listing Condition Standard
Pets Allowed Dogs OK, Cats OK, Case by Case Basis
Read Less
Want to know what your home might be worth? Contact us for a FREE valuation!

Our team is ready to help you sell your home for the highest possible price ASAP

Bought with Sarah Rose Maddox • Pearson Smith Realty, LLC






