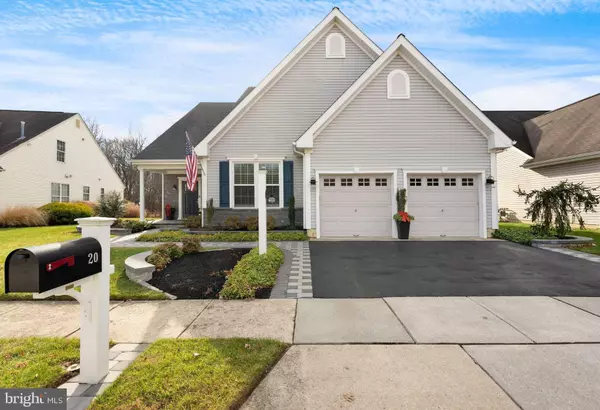$550,000
$500,000
10.0%For more information regarding the value of a property, please contact us for a free consultation.
20 LARKSPUR DR Marlton, NJ 08053
3 Beds
2 Baths
2,517 SqFt
Key Details
Sold Price $550,000
Property Type Single Family Home
Sub Type Detached
Listing Status Sold
Purchase Type For Sale
Square Footage 2,517 sqft
Price per Sqft $218
Subdivision Village Greenes
MLS Listing ID NJBL2011654
Sold Date 01/31/22
Style Traditional
Bedrooms 3
Full Baths 2
HOA Fees $145/mo
HOA Y/N Y
Abv Grd Liv Area 2,517
Originating Board BRIGHT
Year Built 1999
Annual Tax Amount $9,470
Tax Year 2021
Lot Size 5,850 Sqft
Acres 0.13
Lot Dimensions 65.00 x 90.00
Property Description
Highest and best by 4:00 12/13. This is someone's LUCKY Day! Owners of this property intended to stay forever. In just a very short time they have gone way out of the "ordinary" with renovations, inside and out. New roof and gutters, stone front walk, entry, and driveway apron, front entry door and rear slider, and stone veneer. All new heat and A/C system including separate system for the 2nd floor bedroom area. New windows in all but 2 locations and additional transom window setup over the headboard in primary bedroom are really stunning. Custom plantation shutters have been added to most windows. Stainless steel kitchen appliances are all new as are the washer and dryer. The flooring in this spectacular home also has been redone with very modern custom vinyl, wide plank, "wood look" that is absolutely gorgeous along with new crown molding, shadow boxing, and baseboards. This desirable Winterthur model boasts 2 bedrooms and 2 baths on the main floor and a large loft/bedroom on the 2nd floor. The amount of attic storage is this home is terrific. The kitchen with its new S/S appliances and flooring also features granite countertops and a lovely sink area overlooking the yard. The sunroom just off the kitchen dining area gives you amazing views of the wooded rear yard backdrop. The newly redone patio is very private and a great place for entertaining. The family room also features a lovely gas FP flanked by 2 windows and plantation shutters. You will love this completely modernized redone home.
Location
State NJ
County Burlington
Area Evesham Twp (20313)
Zoning SEN1
Rooms
Other Rooms Living Room, Dining Room, Bedroom 2, Bedroom 3, Kitchen, Family Room, Bedroom 1, Sun/Florida Room, Bathroom 1, Bathroom 2
Main Level Bedrooms 2
Interior
Interior Features Attic, Ceiling Fan(s), Chair Railings, Crown Moldings, Dining Area, Entry Level Bedroom, Family Room Off Kitchen, Kitchen - Eat-In, Pantry, Primary Bath(s), Recessed Lighting, Stall Shower, Tub Shower, Upgraded Countertops, Wainscotting, Walk-in Closet(s), Window Treatments, Wood Floors
Hot Water Natural Gas
Heating Forced Air
Cooling Central A/C, Ceiling Fan(s)
Fireplaces Number 1
Fireplaces Type Marble, Mantel(s), Gas/Propane
Equipment Built-In Microwave, Built-In Range, Dishwasher, Disposal
Furnishings No
Fireplace Y
Window Features Energy Efficient,Screens,Transom
Appliance Built-In Microwave, Built-In Range, Dishwasher, Disposal
Heat Source Natural Gas
Exterior
Parking Features Garage - Front Entry, Garage Door Opener
Garage Spaces 2.0
Water Access N
View Trees/Woods
Roof Type Architectural Shingle
Accessibility 36\"+ wide Halls
Attached Garage 2
Total Parking Spaces 2
Garage Y
Building
Lot Description Backs to Trees, Cul-de-sac
Story 2
Foundation Slab
Sewer Public Sewer
Water Public
Architectural Style Traditional
Level or Stories 2
Additional Building Above Grade, Below Grade
New Construction N
Schools
School District Lenape Regional High
Others
Pets Allowed Y
HOA Fee Include All Ground Fee,Common Area Maintenance,Lawn Maintenance,Pool(s),Snow Removal
Senior Community Yes
Age Restriction 55
Tax ID 13-00015 03-00050
Ownership Fee Simple
SqFt Source Assessor
Security Features Security System
Acceptable Financing Cash, Conventional, FHA, VA
Horse Property N
Listing Terms Cash, Conventional, FHA, VA
Financing Cash,Conventional,FHA,VA
Special Listing Condition Standard
Pets Allowed Number Limit
Read Less
Want to know what your home might be worth? Contact us for a FREE valuation!

Our team is ready to help you sell your home for the highest possible price ASAP

Bought with Andrea N Levas • BHHS Fox & Roach-Medford





