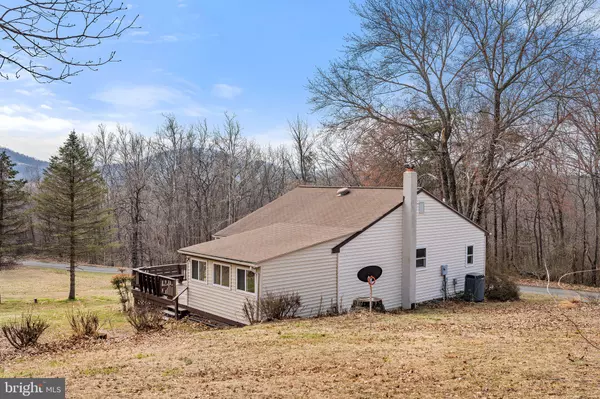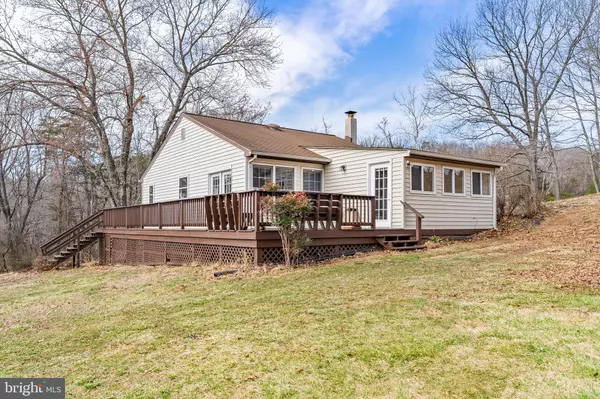$320,000
$319,975
For more information regarding the value of a property, please contact us for a free consultation.
3769 SAGE RD Delaplane, VA 20144
1 Bed
1 Bath
884 SqFt
Key Details
Sold Price $320,000
Property Type Single Family Home
Sub Type Detached
Listing Status Sold
Purchase Type For Sale
Square Footage 884 sqft
Price per Sqft $361
Subdivision None Available
MLS Listing ID VAFQ2003630
Sold Date 04/18/22
Style Ranch/Rambler
Bedrooms 1
Full Baths 1
HOA Y/N N
Abv Grd Liv Area 884
Originating Board BRIGHT
Year Built 1990
Annual Tax Amount $1,885
Tax Year 2021
Lot Size 1.490 Acres
Acres 1.49
Property Description
Enjoy your own country retreat. Most recently a weekend escape property but would be suitable for a full time residence as well. Serene setting on a lovely country road with surrounding mountain views. Great access to I 66 for commuting or errands. This modest one bedroom home has great natural light in each room. Wraparound deck allows you to revel in all the seasons and outdoor times. Detached garage offers garage/workshop space with woodstove providing an area to enjoy your hobbies. New HVAC in 2006 New Roof in 2012. Home to be sold in "As Is" condition. Fresh interior painting and pretty hardwood floors along with a woodstove in the living room.
Location
State VA
County Fauquier
Zoning RC RA
Rooms
Other Rooms Living Room, Kitchen, Family Room, Den, Bedroom 1
Main Level Bedrooms 1
Interior
Interior Features Carpet, Ceiling Fan(s), Entry Level Bedroom, Kitchen - Eat-In, Kitchen - Table Space, Wood Floors, Wood Stove
Hot Water Electric
Heating Heat Pump(s)
Cooling Central A/C
Equipment Oven/Range - Electric, Refrigerator, Washer/Dryer Hookups Only
Fireplace N
Appliance Oven/Range - Electric, Refrigerator, Washer/Dryer Hookups Only
Heat Source Electric
Laundry Main Floor, Hookup
Exterior
Exterior Feature Deck(s), Wrap Around
Parking Features Garage - Front Entry, Oversized
Garage Spaces 2.0
Water Access N
View Scenic Vista, Trees/Woods, Mountain
Street Surface Paved
Accessibility None
Porch Deck(s), Wrap Around
Road Frontage State
Total Parking Spaces 2
Garage Y
Building
Lot Description Cleared, Open, Private, Road Frontage
Story 1
Foundation Crawl Space
Sewer Septic Exists
Water Well
Architectural Style Ranch/Rambler
Level or Stories 1
Additional Building Above Grade, Below Grade
New Construction N
Schools
Elementary Schools Claude Thompson
Middle Schools Marshall
High Schools Fauquier
School District Fauquier County Public Schools
Others
Senior Community No
Tax ID 6030-66-4938
Ownership Fee Simple
SqFt Source Estimated
Acceptable Financing Conventional, Cash
Listing Terms Conventional, Cash
Financing Conventional,Cash
Special Listing Condition Standard
Read Less
Want to know what your home might be worth? Contact us for a FREE valuation!

Our team is ready to help you sell your home for the highest possible price ASAP

Bought with Katherine F Holster • CENTURY 21 New Millennium





