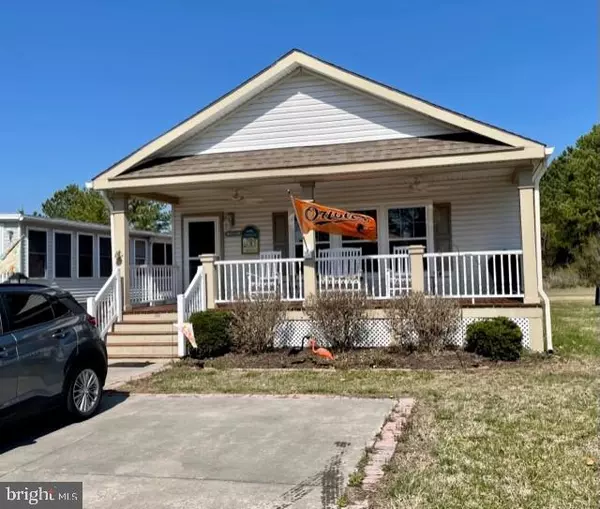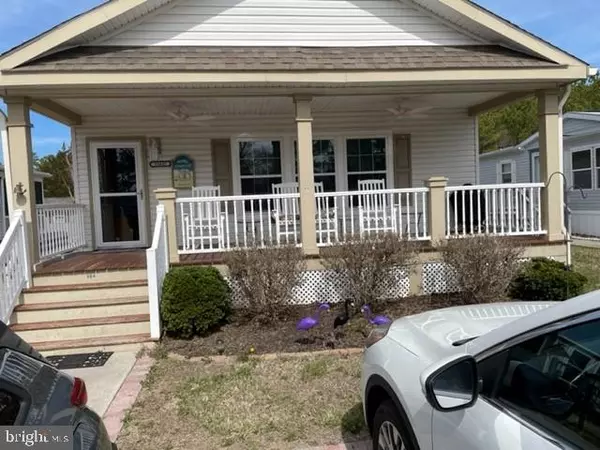$155,000
$155,000
For more information regarding the value of a property, please contact us for a free consultation.
35485 KNOLL WAY Millsboro, DE 19966
3 Beds
2 Baths
1,792 SqFt
Key Details
Sold Price $155,000
Property Type Manufactured Home
Sub Type Manufactured
Listing Status Sold
Purchase Type For Sale
Square Footage 1,792 sqft
Price per Sqft $86
Subdivision Mariners Cove
MLS Listing ID DESU2018332
Sold Date 05/13/22
Style Ranch/Rambler
Bedrooms 3
Full Baths 2
HOA Y/N N
Abv Grd Liv Area 1,792
Originating Board BRIGHT
Land Lease Amount 667.0
Land Lease Frequency Monthly
Year Built 2005
Annual Tax Amount $475
Tax Year 2021
Lot Dimensions 0.00 x 0.00
Property Description
Stunning home in Mariners Cove. This community offers water access and a pool. This 3 bedroom / 2 full bath home boasts fantastic open space layout and vaulted ceilings. All systems are all in excellent working condition, with new HVAC installed in 2020, as well as hot water heater and all new energy efficient windows installed 2020, and more. Home backs to the woods and will stay wooded for your enjoyment. Smaller community with easy access to outlets, boating, fishing, beaches, golfing, etc. Home is being sold partially furnished. The rocking chairs convey for easy spot to rest and enjoy the outdoors. The shed has electricity and secure storage for your garden tools and outdoor toys. The new owner will have a monthly land lease payment of $667. With Public sewer and water billed quarterly, no worries about septic or well. Community approval is required for all occupants over 18 years of age.
Location
State DE
County Sussex
Area Indian River Hundred (31008)
Zoning AR
Rooms
Main Level Bedrooms 3
Interior
Interior Features Carpet, Ceiling Fan(s), Dining Area, Floor Plan - Open, Primary Bath(s), Pantry, Recessed Lighting, Stall Shower, Tub Shower, Window Treatments, Walk-in Closet(s), Bar, Built-Ins, Entry Level Bedroom, Kitchen - Eat-In, Kitchen - Table Space, Soaking Tub
Hot Water Electric
Heating Forced Air
Cooling Central A/C
Flooring Carpet, Ceramic Tile, Vinyl
Equipment Dishwasher, Exhaust Fan, Microwave, Oven/Range - Electric, Range Hood, Refrigerator, Washer, Dryer, Water Heater
Furnishings Partially
Fireplace N
Window Features Low-E,Screens,Energy Efficient
Appliance Dishwasher, Exhaust Fan, Microwave, Oven/Range - Electric, Range Hood, Refrigerator, Washer, Dryer, Water Heater
Heat Source Electric
Laundry Has Laundry
Exterior
Garage Spaces 2.0
Utilities Available Cable TV
Water Access N
View Trees/Woods, Garden/Lawn
Roof Type Architectural Shingle
Street Surface Black Top
Accessibility 2+ Access Exits
Total Parking Spaces 2
Garage N
Building
Lot Description Backs to Trees
Story 1
Foundation Pillar/Post/Pier
Sewer Public Sewer
Water Public
Architectural Style Ranch/Rambler
Level or Stories 1
Additional Building Above Grade, Below Grade
Structure Type Dry Wall,Vaulted Ceilings
New Construction N
Schools
School District Indian River
Others
Pets Allowed Y
Senior Community No
Tax ID 234-25.00-4.00-52760
Ownership Land Lease
SqFt Source Estimated
Acceptable Financing Cash, Conventional
Horse Property N
Listing Terms Cash, Conventional
Financing Cash,Conventional
Special Listing Condition Standard
Pets Allowed Number Limit
Read Less
Want to know what your home might be worth? Contact us for a FREE valuation!

Our team is ready to help you sell your home for the highest possible price ASAP

Bought with Kelly Clark • Empower Real Estate, LLC





