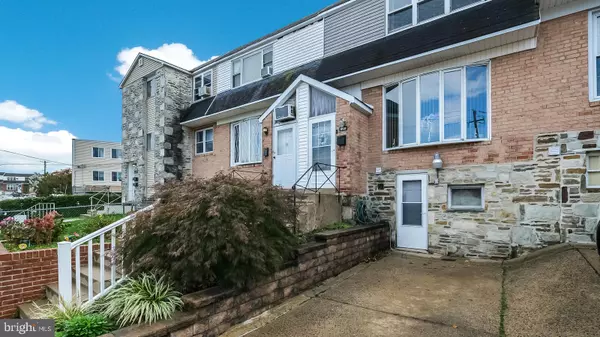$275,000
$269,900
1.9%For more information regarding the value of a property, please contact us for a free consultation.
10823 MODENA DR Philadelphia, PA 19154
3 Beds
2 Baths
1,449 SqFt
Key Details
Sold Price $275,000
Property Type Townhouse
Sub Type Interior Row/Townhouse
Listing Status Sold
Purchase Type For Sale
Square Footage 1,449 sqft
Price per Sqft $189
Subdivision Modena Park
MLS Listing ID PAPH2042154
Sold Date 01/20/22
Style AirLite,Colonial
Bedrooms 3
Full Baths 1
Half Baths 1
HOA Y/N N
Abv Grd Liv Area 1,449
Originating Board BRIGHT
Year Built 1972
Annual Tax Amount $2,954
Tax Year 2021
Lot Size 1,624 Sqft
Acres 0.04
Lot Dimensions 18.60 x 87.30
Property Description
Modena Park Row Offered in "As Is Condition" has a lot to offer. Spacious, with Lots of Natural Lighting, Full Finished Basement with a Powder Room and Double Door Egress. Natural Gas Hot Water Baseboard Heating with Three Zones. Gas Hot Water Heater installed Oct. 24th, 2021. Wood Burning Fireplace in the Living Room. Energy Efficient Double Hung Windows and New Skylight in the 2nd Floor Hall Bath. Off Street Parking with Private Concrete Driveway. Central Location within Close Proximity to Major Shopping, Public Transportation and Main Corridors such as Woodhaven Rd, Rte 1 and I-95.
Owner Selling as is. Inspections welcome for informational purposes. Solid mechanicals with very little cosmetic updating, this home has lots of potential. Seller guarantees new sewer lateral from the basement out to the street prior to settlement. Permits are ordered and just waiting for the City Approved Contractor to complete the installation along with final inspections from the City of Philadelphia.
Location
State PA
County Philadelphia
Area 19154 (19154)
Zoning RSA4
Rooms
Other Rooms Living Room, Dining Room, Bedroom 2, Bedroom 3, Kitchen, Basement, Bedroom 1
Basement Connecting Stairway, Fully Finished, Walkout Level, Poured Concrete
Interior
Interior Features Carpet, Ceiling Fan(s), Combination Dining/Living, Combination Kitchen/Dining, Skylight(s), Tub Shower
Hot Water Natural Gas
Heating Baseboard - Hot Water
Cooling Central A/C
Flooring Carpet, Ceramic Tile, Hardwood, Laminate Plank
Fireplaces Number 1
Fireplaces Type Wood
Equipment Built-In Microwave, Dishwasher, Disposal, Dryer - Gas, ENERGY STAR Refrigerator, Oven - Self Cleaning, Oven/Range - Gas, Washer, Water Heater
Furnishings Yes
Fireplace Y
Window Features Casement,Double Hung,Energy Efficient,Vinyl Clad
Appliance Built-In Microwave, Dishwasher, Disposal, Dryer - Gas, ENERGY STAR Refrigerator, Oven - Self Cleaning, Oven/Range - Gas, Washer, Water Heater
Heat Source Natural Gas
Laundry Basement
Exterior
Exterior Feature Patio(s)
Garage Spaces 1.0
Utilities Available Cable TV Available, Electric Available, Natural Gas Available, Sewer Available, Water Available
Amenities Available None
Water Access N
Roof Type Flat,Rubber
Accessibility None
Porch Patio(s)
Total Parking Spaces 1
Garage N
Building
Story 2
Foundation Block
Sewer Public Septic
Water Public
Architectural Style AirLite, Colonial
Level or Stories 2
Additional Building Above Grade, Below Grade
Structure Type 9'+ Ceilings,Dry Wall
New Construction N
Schools
School District The School District Of Philadelphia
Others
Pets Allowed Y
HOA Fee Include None
Senior Community No
Tax ID 662060400
Ownership Fee Simple
SqFt Source Assessor
Acceptable Financing Cash, Conventional, FHA, VA
Horse Property N
Listing Terms Cash, Conventional, FHA, VA
Financing Cash,Conventional,FHA,VA
Special Listing Condition Standard
Pets Allowed No Pet Restrictions
Read Less
Want to know what your home might be worth? Contact us for a FREE valuation!

Our team is ready to help you sell your home for the highest possible price ASAP

Bought with Noah S Ostroff • KW Philly





