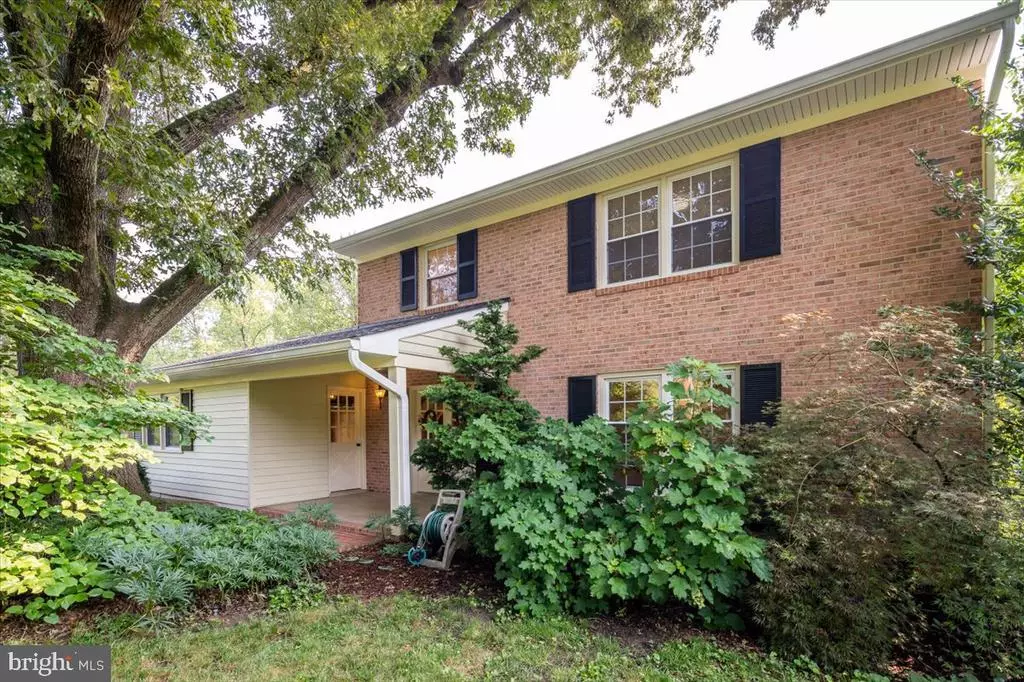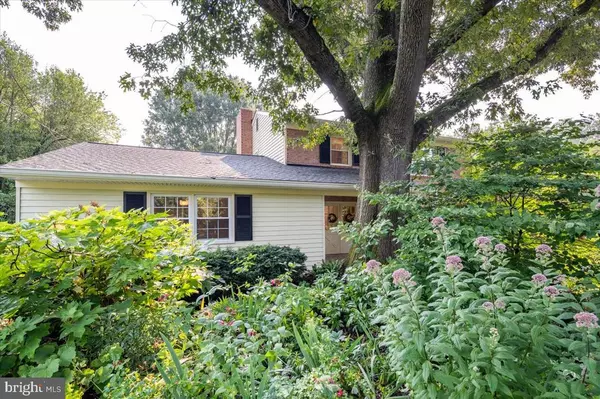$408,000
$385,000
6.0%For more information regarding the value of a property, please contact us for a free consultation.
302 GREENWOOD DR Falmouth, VA 22405
3 Beds
3 Baths
2,350 SqFt
Key Details
Sold Price $408,000
Property Type Single Family Home
Sub Type Detached
Listing Status Sold
Purchase Type For Sale
Square Footage 2,350 sqft
Price per Sqft $173
Subdivision Argyle Heights
MLS Listing ID VAST2001958
Sold Date 08/26/21
Style Colonial
Bedrooms 3
Full Baths 3
HOA Y/N N
Abv Grd Liv Area 1,922
Originating Board BRIGHT
Year Built 1965
Annual Tax Amount $2,704
Tax Year 2021
Lot Size 0.425 Acres
Acres 0.42
Property Description
Located in beloved Argyle Heights, this two-story neo-colonial style home is a short trip to the center of Fredericksburg, close to the downtown and the Leland Road VRE stations and commuter lots.
This traditional floor plan features a separate dining room and eat-in kitchen which offers the possibility of being combined in remodeling. Sliding glass doors in the sun room, with fireplace, open onto a large, sunny, multi-level deck, with an expansive view of the yard and woodland, perfect for a tranquil moment alone or for entertaining and dining. The foyer with two coat closets; full bath with shower; and the living room, which flows into the dining room, complete the first floor.
The main bedroom with walk-in closet, and en-suite bath with shower is located on the second floor, as are two additional bedrooms and the third full bath with tiled tub / shower.
The partially finished, carpeted basement with some built-ins provides space for something extra: home office, home theatre, playroom, teen lounge, hobby center, NTC bedroom, or–your heart's desire!
The windows from all rooms open to lots of natural light greenery in a mature landscape which provides great privacy. Trees in the backyard blend with the woods beyond the yard. Windows in the rear of the house offer seasonal lake views Property also includes a shed and gazebo.
Recent improvements to fundamentals have all been completed within the past five years:
New roof; New soffit, facia, and gutters; New 2-step furnace and central air; New hot water heater; New sliding doors in sunroom; LED fixtures in three bedrooms and dining room.
New insulated garage door installed in 2014.
Location
State VA
County Stafford
Zoning R1
Rooms
Other Rooms Living Room, Dining Room, Primary Bedroom, Bedroom 2, Bedroom 3, Kitchen, Family Room, Basement, Foyer
Basement Connecting Stairway, Rear Entrance, Full, Partially Finished
Interior
Interior Features Kitchen - Table Space, Dining Area, Built-Ins, Chair Railings, Window Treatments, Primary Bath(s), Floor Plan - Traditional, Attic/House Fan, Carpet, Ceiling Fan(s), Formal/Separate Dining Room, Walk-in Closet(s)
Hot Water Natural Gas
Heating Forced Air
Cooling Ceiling Fan(s), Central A/C, Whole House Fan
Flooring Hardwood, Carpet, Concrete, Slate, Vinyl
Fireplaces Number 1
Fireplaces Type Brick, Gas/Propane, Wood
Equipment Dishwasher, Dryer, Refrigerator, Washer, Water Heater, Cooktop, Exhaust Fan, Oven - Wall
Fireplace Y
Window Features Energy Efficient,Double Pane,Screens
Appliance Dishwasher, Dryer, Refrigerator, Washer, Water Heater, Cooktop, Exhaust Fan, Oven - Wall
Heat Source Natural Gas
Exterior
Exterior Feature Deck(s), Porch(es)
Parking Features Garage Door Opener, Garage - Side Entry
Garage Spaces 4.0
Utilities Available Cable TV Available
Water Access N
View Water, Garden/Lawn, Lake, Trees/Woods
Roof Type Asphalt,Architectural Shingle
Accessibility None
Porch Deck(s), Porch(es)
Attached Garage 2
Total Parking Spaces 4
Garage Y
Building
Lot Description Landscaping, Backs to Trees, Cul-de-sac
Story 3
Sewer Public Sewer
Water Public
Architectural Style Colonial
Level or Stories 3
Additional Building Above Grade, Below Grade
New Construction N
Schools
Elementary Schools Ferry Farm
Middle Schools Dixon-Smith
High Schools Stafford
School District Stafford County Public Schools
Others
Senior Community No
Tax ID 58A 3 2
Ownership Fee Simple
SqFt Source Estimated
Special Listing Condition Standard
Read Less
Want to know what your home might be worth? Contact us for a FREE valuation!

Our team is ready to help you sell your home for the highest possible price ASAP

Bought with Charlotte F Rouse • Coldwell Banker Elite





