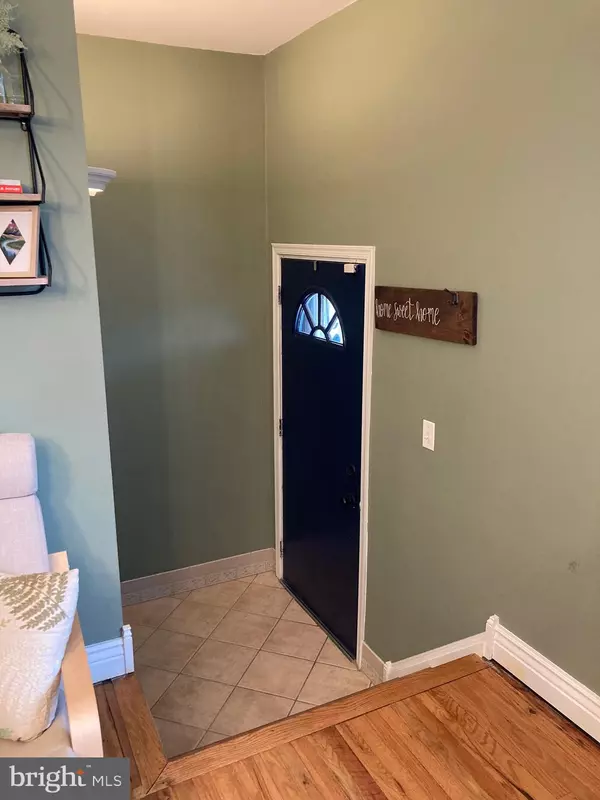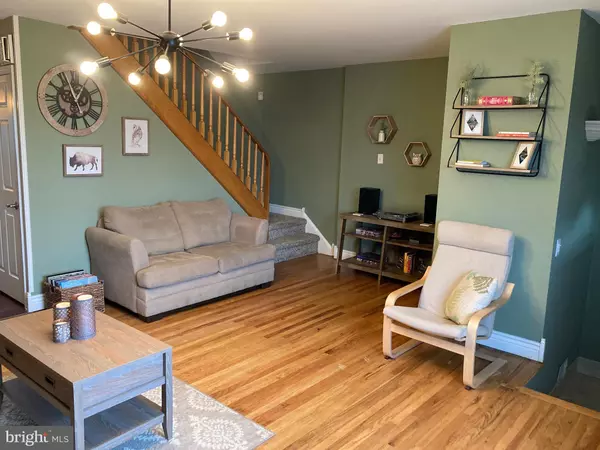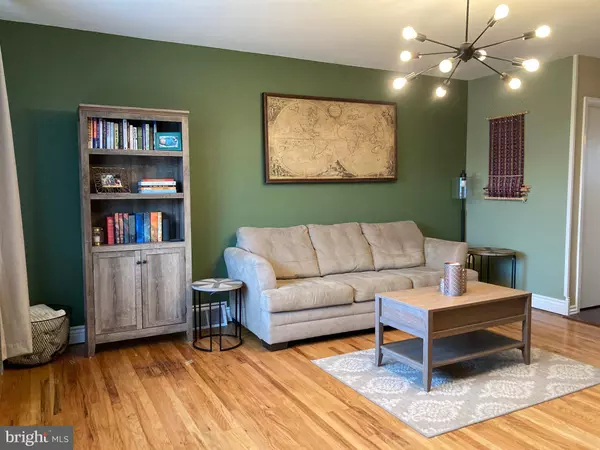$320,000
$300,000
6.7%For more information regarding the value of a property, please contact us for a free consultation.
11720 BRANDON RD Philadelphia, PA 19154
3 Beds
2 Baths
1,380 SqFt
Key Details
Sold Price $320,000
Property Type Townhouse
Sub Type Interior Row/Townhouse
Listing Status Sold
Purchase Type For Sale
Square Footage 1,380 sqft
Price per Sqft $231
Subdivision Walton Park
MLS Listing ID PAPH2100948
Sold Date 05/20/22
Style Straight Thru
Bedrooms 3
Full Baths 1
Half Baths 1
HOA Y/N N
Abv Grd Liv Area 1,380
Originating Board BRIGHT
Year Built 1963
Annual Tax Amount $2,862
Tax Year 2022
Lot Size 1,995 Sqft
Acres 0.05
Property Description
Beautifully updated home in Walton Park. Newer walkway and steps leads you up to the front porch. Step thru the front door into a ceramic tiled foyer and you will immediately see the updates done to this home including freshly painted in today's colors and newer light fixtures. Walk up the steps to the living room featuring newer hardwood floors and a huge picture window to allow the natural light to flow in. The dining room also has hardwood flooring and sliding glass doors leading to the back deck where you can enjoy outside dining and the convenience of steps leading down to the back yard. Enjoy cooking in your kitchen with freshly painted whited cabinetry and well equipped with stainless steel appliances. There is also an updated half bath on this level. Upstairs leads you to three nice sized bedrooms all freshly painted and a beautifully updated and custom tiled full hall bath. Enjoy casual entertaining in your lower level family room featuring newer wood flooring and a gorgeous wood shiplap accent wall. You'll also enjoy family time hanging out on the lower back patio ground level with the fenced in yard. All this plus a one car garage, newer roof and newer HVAC system will make you want to call this home!
Location
State PA
County Philadelphia
Area 19154 (19154)
Zoning RESIDENTIAL
Rooms
Other Rooms Living Room, Dining Room, Primary Bedroom, Bedroom 2, Kitchen, Family Room, Bathroom 3, Full Bath, Half Bath
Basement Garage Access, Fully Finished
Interior
Hot Water Natural Gas
Heating Forced Air
Cooling Central A/C
Heat Source Natural Gas
Exterior
Parking Features Garage - Front Entry
Garage Spaces 1.0
Water Access N
Roof Type Asphalt
Accessibility None
Attached Garage 1
Total Parking Spaces 1
Garage Y
Building
Story 2
Foundation Block
Sewer Public Sewer
Water Public
Architectural Style Straight Thru
Level or Stories 2
Additional Building Above Grade
Structure Type Dry Wall
New Construction N
Schools
School District The School District Of Philadelphia
Others
Senior Community No
Tax ID 662023300
Ownership Fee Simple
SqFt Source Estimated
Acceptable Financing Conventional, Cash, FHA, VA
Horse Property N
Listing Terms Conventional, Cash, FHA, VA
Financing Conventional,Cash,FHA,VA
Special Listing Condition Standard
Read Less
Want to know what your home might be worth? Contact us for a FREE valuation!

Our team is ready to help you sell your home for the highest possible price ASAP

Bought with John C Merrill • RE/MAX One Realty





