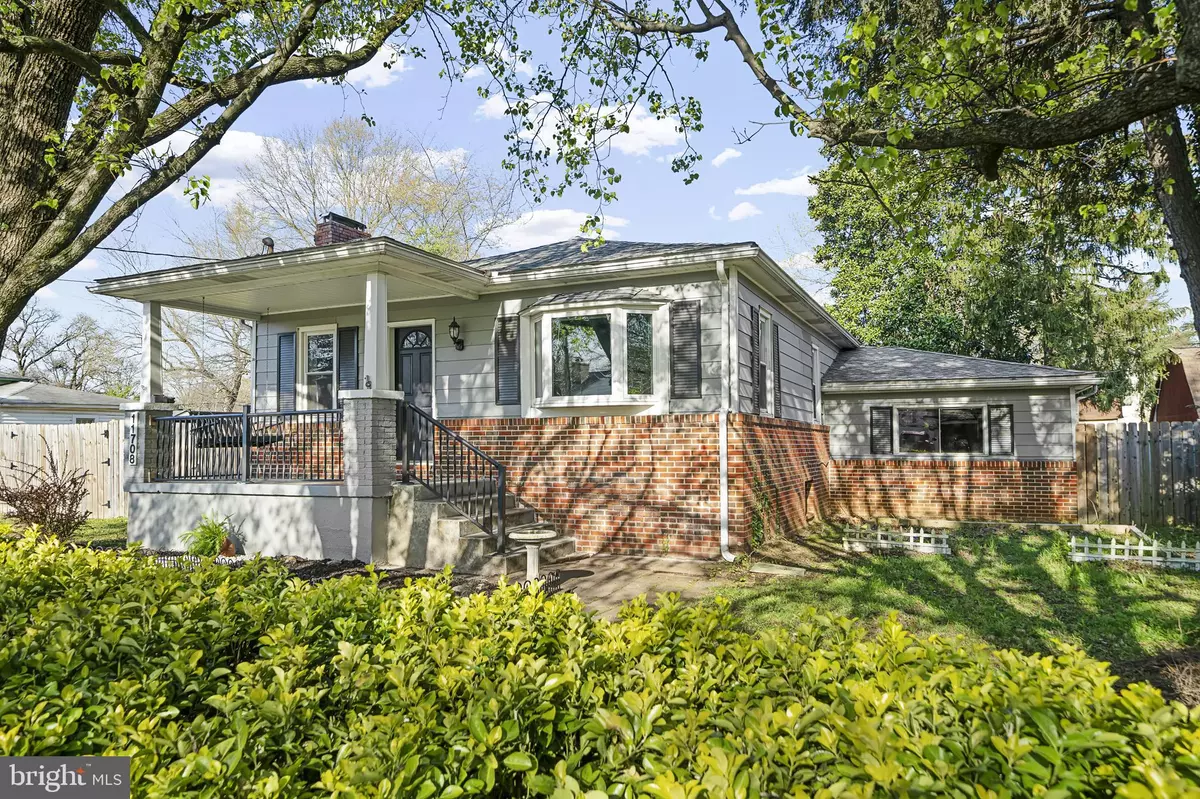$450,000
$450,000
For more information regarding the value of a property, please contact us for a free consultation.
11708 PINE ST Beltsville, MD 20705
4 Beds
2 Baths
1,922 SqFt
Key Details
Sold Price $450,000
Property Type Single Family Home
Sub Type Detached
Listing Status Sold
Purchase Type For Sale
Square Footage 1,922 sqft
Price per Sqft $234
Subdivision Myrtlewood
MLS Listing ID MDPG2036472
Sold Date 05/16/22
Style Ranch/Rambler
Bedrooms 4
Full Baths 2
HOA Y/N N
Abv Grd Liv Area 1,522
Originating Board BRIGHT
Year Built 1946
Annual Tax Amount $4,547
Tax Year 2022
Lot Size 0.320 Acres
Acres 0.32
Property Description
Totally renovated and cute as could be!! The lucky new owner of this home is in for a treat! Strikingly stylish kitchen & bath renovations, coupled with homey touches like a fireplace & built in bookshelf mantle, reclaimed wood decorative ceilings, hardwood flooring, marble countertops, a flexible space in the basement for today's ever-changing home needs, and tons of space to spread out! The back yard is not to be missed, huge, oversized, & completely flat, with a paver patio for relaxing in the shade and two sheds for storage! Or, head to the front porch swing overlooking the quiet dead-end-street. All of this in one of the DC Metro area's most convenient locations, just minutes from the 95/495 split., and connected to the area by bus stops at the end of the street, and nearby Greenbelt Metro & Muirkirk MARC stations. Conveniently located to UMD for students or faculty, as well as several area military installations! Don't miss your chance at homeownership with this amazing property! Open House Saturday 4/16/22, 11am-2pm.
Location
State MD
County Prince Georges
Zoning RR
Rooms
Other Rooms Living Room, Dining Room, Primary Bedroom, Bedroom 2, Bedroom 3, Bedroom 4, Kitchen, Family Room, Bedroom 1, Laundry, Mud Room, Storage Room, Workshop, Bedroom 6, Bathroom 1, Bathroom 2, Bathroom 3
Basement Connecting Stairway, Partially Finished
Main Level Bedrooms 4
Interior
Interior Features Kitchen - Table Space, Dining Area, Primary Bath(s), Built-Ins, Chair Railings, Window Treatments, Wood Floors, Floor Plan - Traditional
Hot Water Natural Gas
Heating Heat Pump(s), Ceiling, Wall Unit
Cooling Ceiling Fan(s), Central A/C, Ductless/Mini-Split
Fireplaces Number 1
Equipment Disposal, Dryer, Exhaust Fan, Freezer, Icemaker, Microwave, Oven/Range - Gas, Refrigerator, Washer
Fireplace Y
Window Features Bay/Bow,Screens
Appliance Disposal, Dryer, Exhaust Fan, Freezer, Icemaker, Microwave, Oven/Range - Gas, Refrigerator, Washer
Heat Source Natural Gas
Laundry Main Floor
Exterior
Exterior Feature Patio(s), Porch(es)
Garage Spaces 3.0
Fence Rear
Water Access N
Accessibility Other
Porch Patio(s), Porch(es)
Total Parking Spaces 3
Garage N
Building
Lot Description Backs to Trees
Story 2
Foundation Block
Sewer Public Sewer
Water Public
Architectural Style Ranch/Rambler
Level or Stories 2
Additional Building Above Grade, Below Grade
New Construction N
Schools
School District Prince George'S County Public Schools
Others
Senior Community No
Tax ID 17010031245
Ownership Fee Simple
SqFt Source Estimated
Special Listing Condition Standard
Read Less
Want to know what your home might be worth? Contact us for a FREE valuation!

Our team is ready to help you sell your home for the highest possible price ASAP

Bought with Quinton Cada • Redfin Corp





