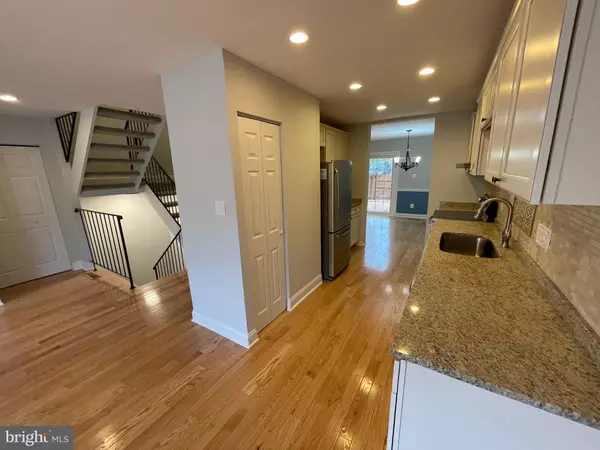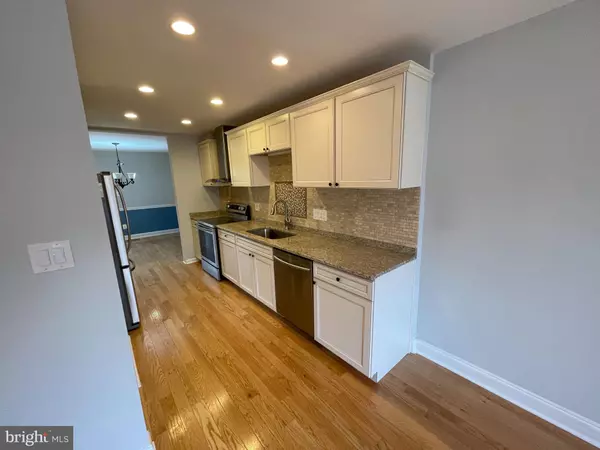$525,000
$525,000
For more information regarding the value of a property, please contact us for a free consultation.
5407 LEEWAY CT Fairfax, VA 22032
3 Beds
4 Baths
1,946 SqFt
Key Details
Sold Price $525,000
Property Type Townhouse
Sub Type Interior Row/Townhouse
Listing Status Sold
Purchase Type For Sale
Square Footage 1,946 sqft
Price per Sqft $269
Subdivision Glen Cove
MLS Listing ID VAFX2033272
Sold Date 01/21/22
Style Colonial
Bedrooms 3
Full Baths 3
Half Baths 1
HOA Fees $85/qua
HOA Y/N Y
Abv Grd Liv Area 1,496
Originating Board BRIGHT
Year Built 1977
Annual Tax Amount $5,225
Tax Year 2021
Lot Size 1,587 Sqft
Acres 0.04
Property Description
Wonderful location for this 3 bedroom and 3.5 bath townhome. 3 finished levels. Hardwoods on the main floor with updated kitchen with brand new granite. Updated half bath. Recessed lights. Upstairs you have 3 spacious bedrooms and 2 full baths (both updated). Master bedroom with ceiling fan/light has a dressing area with vanity/mirror and makeup counter. Private entrance to toilet and shower. Newer ceramic floor and shower, updated sinks/mirror and lights. Kitchen has update cabinets, stainless appliances and ceramic backsplash. Under counter lights, for mood lighting at night. Updated recessed lights in the kitchen as well. Huge 2 level deck for entertaining with backyard gate to additional parking if needed. Extra large rec room in basement with full bath in lower level. Laundry and unfinished storage area also on this level. 2 assigned parking spots. Glen Cove is < mile to CVS/Target & just 1.7 to VRE & Walmart shopping center.
Location
State VA
County Fairfax
Zoning 151
Rooms
Other Rooms Living Room, Dining Room, Primary Bedroom, Bedroom 2, Bedroom 3, Kitchen, Game Room, Basement
Basement Full, Fully Finished, Connecting Stairway
Interior
Interior Features Kitchen - Country, Combination Dining/Living, Floor Plan - Traditional
Hot Water Electric
Heating Heat Pump(s)
Cooling Ceiling Fan(s), Central A/C
Flooring Wood, Carpet
Equipment Dishwasher, Disposal, Dryer, Refrigerator, Stove, Washer
Fireplace N
Appliance Dishwasher, Disposal, Dryer, Refrigerator, Stove, Washer
Heat Source Electric
Exterior
Exterior Feature Deck(s)
Parking On Site 2
Fence Rear
Amenities Available Pool - Outdoor
Water Access N
Roof Type Asphalt
Accessibility None
Porch Deck(s)
Garage N
Building
Story 3
Foundation Slab
Sewer Public Sewer
Water Public
Architectural Style Colonial
Level or Stories 3
Additional Building Above Grade, Below Grade
New Construction N
Schools
Elementary Schools Oak View
Middle Schools Robinson Secondary School
High Schools Robinson Secondary School
School District Fairfax County Public Schools
Others
HOA Fee Include Management,Reserve Funds,Snow Removal,Trash
Senior Community No
Tax ID 0772 03 0169
Ownership Fee Simple
SqFt Source Assessor
Special Listing Condition Standard
Read Less
Want to know what your home might be worth? Contact us for a FREE valuation!

Our team is ready to help you sell your home for the highest possible price ASAP

Bought with Hylsal Salehi • Team Reyes Inc.





