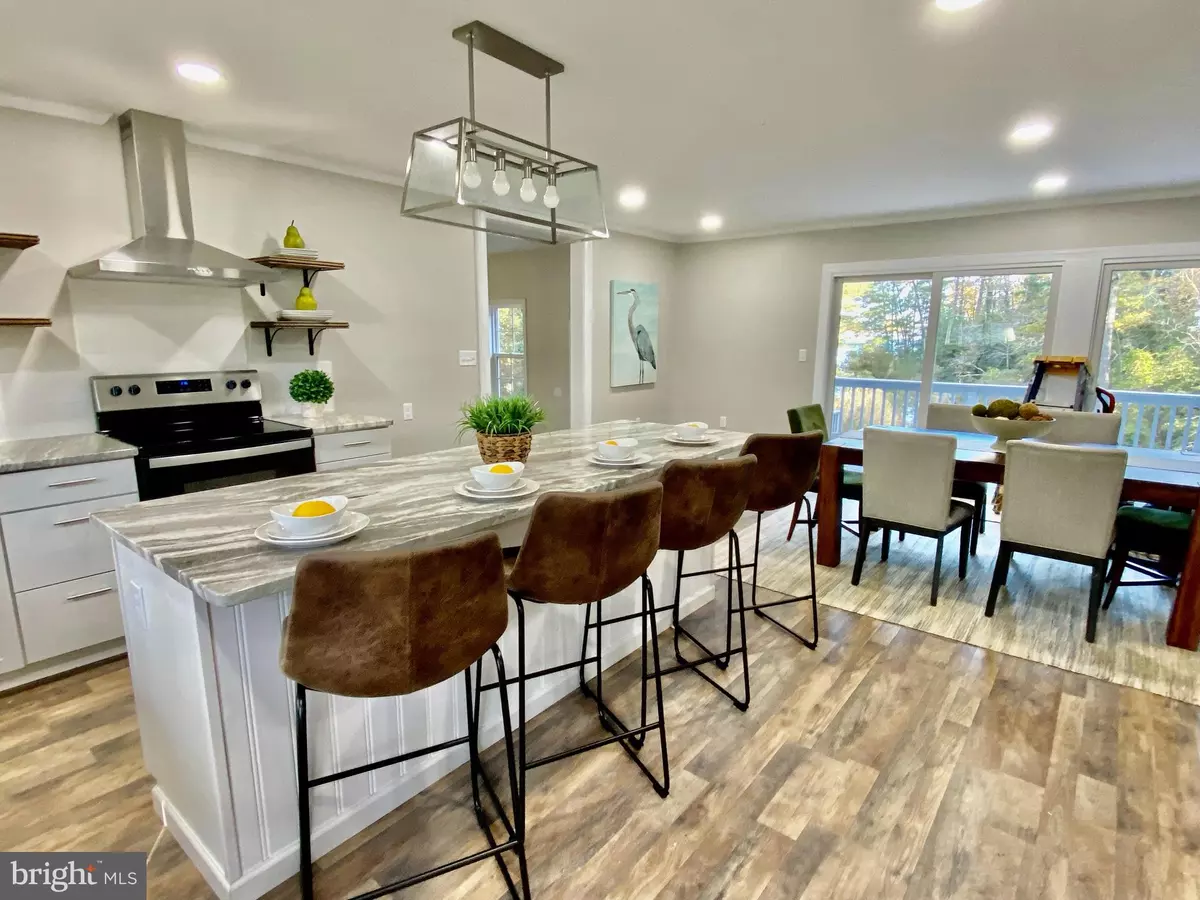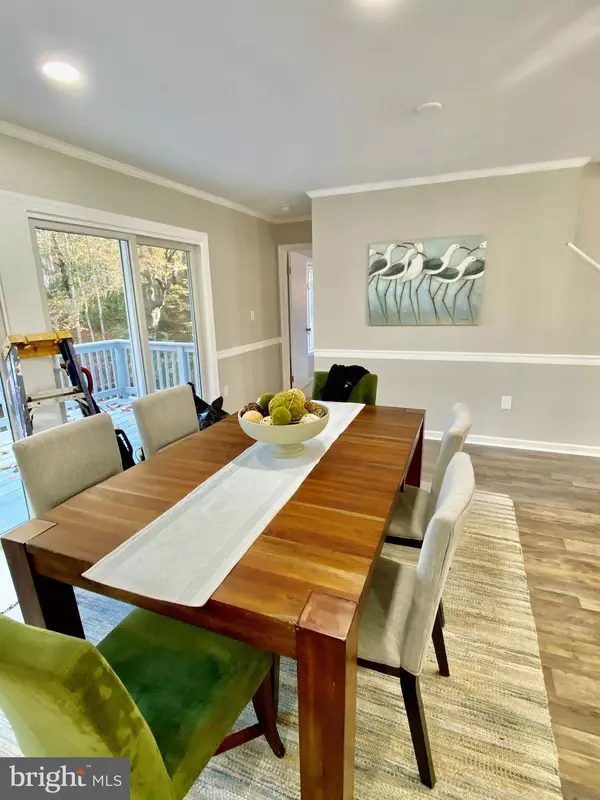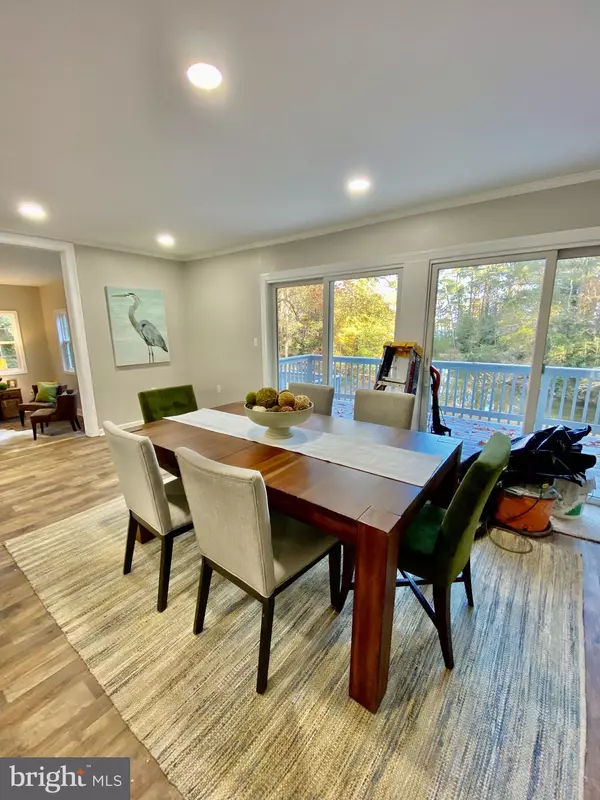$395,000
$399,000
1.0%For more information regarding the value of a property, please contact us for a free consultation.
64 COLONY LN Lancaster, VA 22503
5 Beds
4 Baths
2,612 SqFt
Key Details
Sold Price $395,000
Property Type Single Family Home
Sub Type Detached
Listing Status Sold
Purchase Type For Sale
Square Footage 2,612 sqft
Price per Sqft $151
Subdivision Cove Colony
MLS Listing ID VALV2000082
Sold Date 05/09/22
Style Coastal
Bedrooms 5
Full Baths 3
Half Baths 1
HOA Y/N N
Abv Grd Liv Area 2,612
Originating Board BRIGHT
Year Built 1977
Tax Year 2020
Property Description
Bring your kayaks! Private and secluded Home was Just remodeled and ready to move in and enjoy. Large open and new kitchen with new cabinetry, new appliances, and a large entertaining island with beautiful granite. Have your meals every night overlooking the water views of Myers Creek. Sliding glass doors off dining room open up to a deck. There is a bright and airy large family room that and opens to the deck. Also on first floor is a private primary bedroom with a remodeled private bath. Bath has a walk-in ceramic shower, new double vanity, new and a new toilet. Upstairs is two bedrooms and a full bath. The front bedroom has a private balcony overlooking the water. The hall bath has a new double vanity, new toilet, and a new tub, and new ceramic floors. But wait there is morea full walk-out basement with 2 more bedrooms, a full remodeled bathroom, plus another family room that could be used as a home office, rec room, or additional sleeping area. New 25-year dimensional roof just installed.
Location
State VA
County Lancaster
Zoning RESIDENTIAL
Direction Northeast
Rooms
Basement Daylight, Partial
Main Level Bedrooms 5
Interior
Interior Features Breakfast Area, Carpet, Ceiling Fan(s), Combination Kitchen/Dining, Entry Level Bedroom, Family Room Off Kitchen, Kitchen - Eat-In, Kitchen - Island, Primary Bath(s), Recessed Lighting, Skylight(s), Stall Shower, Tub Shower
Hot Water Electric
Heating Heat Pump(s)
Cooling Central A/C
Flooring Ceramic Tile, Laminate Plank, Partially Carpeted
Equipment Dishwasher, Oven/Range - Electric, Range Hood
Fireplace N
Window Features Energy Efficient
Appliance Dishwasher, Oven/Range - Electric, Range Hood
Heat Source Electric
Laundry Main Floor
Exterior
Garage Spaces 4.0
Water Access Y
Water Access Desc Canoe/Kayak
View Creek/Stream, River
Accessibility 2+ Access Exits
Total Parking Spaces 4
Garage N
Building
Story 3
Foundation Crawl Space
Sewer Private Septic Tank
Water Community
Architectural Style Coastal
Level or Stories 3
Additional Building Above Grade
Structure Type Dry Wall
New Construction N
Schools
Elementary Schools Lancaster
Middle Schools Lancaster
High Schools Lancaster
School District Lancaster County Public Schools
Others
Pets Allowed Y
Senior Community No
Tax ID NO TAX RECORD
Ownership Other
Special Listing Condition Standard
Pets Allowed No Pet Restrictions
Read Less
Want to know what your home might be worth? Contact us for a FREE valuation!

Our team is ready to help you sell your home for the highest possible price ASAP

Bought with Non Member • Non Subscribing Office





