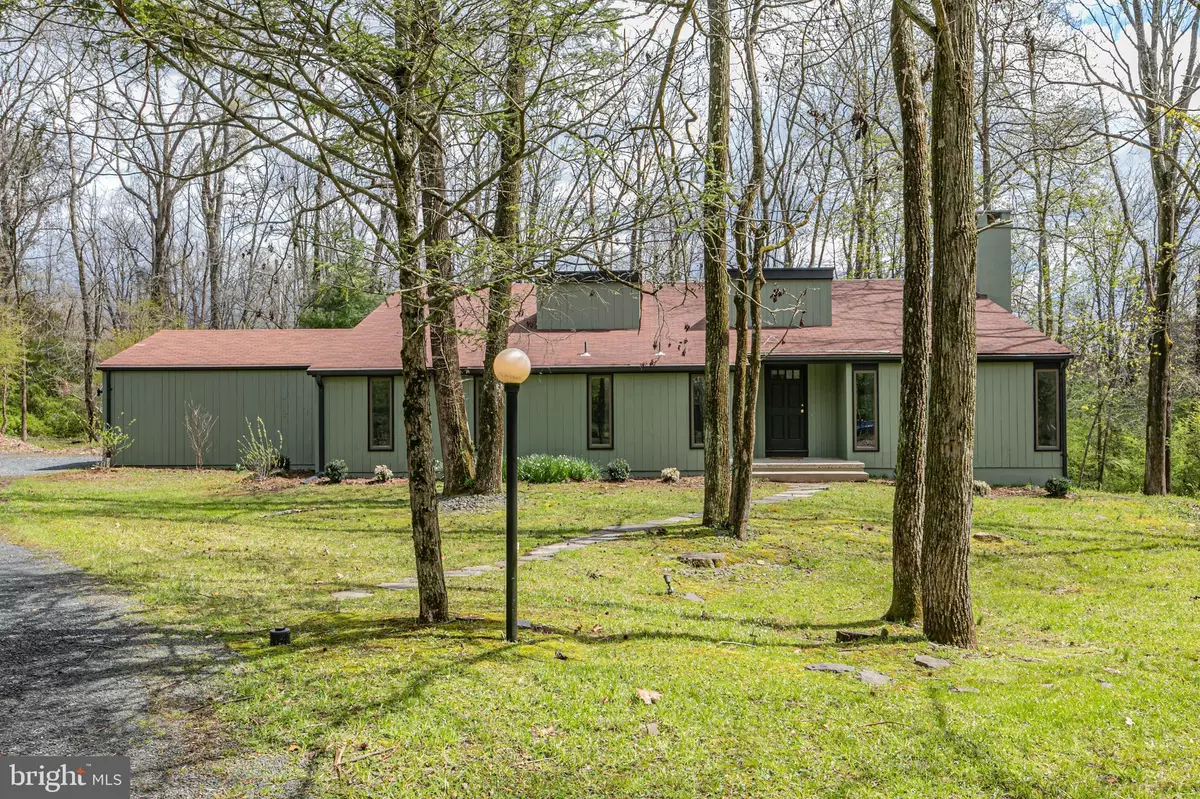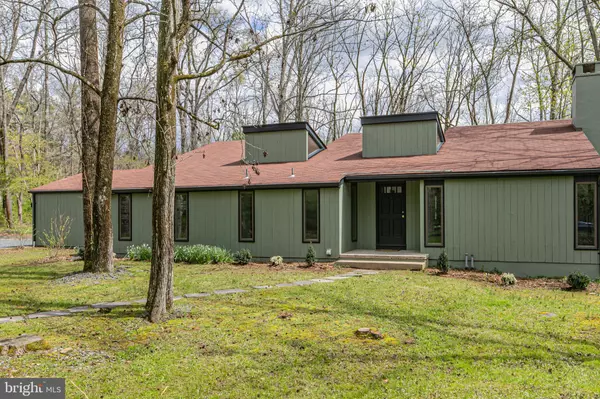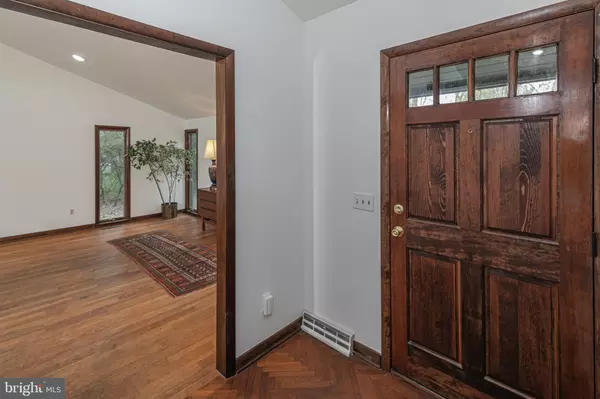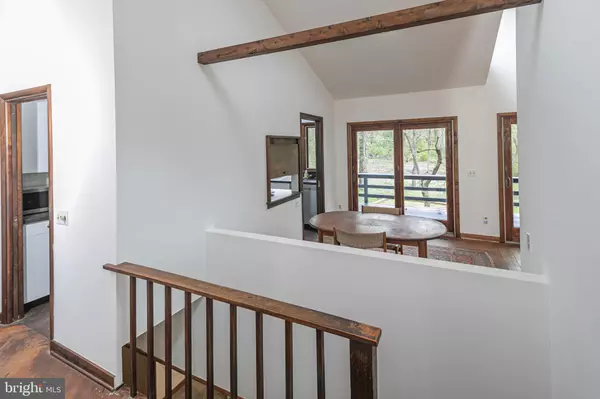$1,250,000
$995,000
25.6%For more information regarding the value of a property, please contact us for a free consultation.
48 JOURNEYS END LN Princeton, NJ 08540
3 Beds
2 Baths
1.52 Acres Lot
Key Details
Sold Price $1,250,000
Property Type Single Family Home
Sub Type Detached
Listing Status Sold
Purchase Type For Sale
Subdivision None Available
MLS Listing ID NJME2015504
Sold Date 06/29/22
Style Mid-Century Modern,Contemporary,Raised Ranch/Rambler,Ranch/Rambler
Bedrooms 3
Full Baths 2
HOA Y/N N
Originating Board BRIGHT
Year Built 1972
Annual Tax Amount $16,399
Tax Year 2021
Lot Size 1.519 Acres
Acres 1.52
Lot Dimensions 0.00 x 0.00
Property Description
A real jewel, hidden in a beautiful setting on a tucked-away Princeton cul-de-sac. You'd never ever know you were so very close to downtown, given the amazing and peaceful views from every room in this house, and from its glorious deck. Built in the 1970s, but designed in a Mid-Century Modern architectural style, this really could become your own private sanctuary, as it has just the right amount of space to be utilized, and in a myriad of ways. The single-level floor plan allows for easy one-story living and features: a large family room/great room with a raised wood-burning fireplace, two sets of slider French doors out to the deck, an open dining area, the bright white kitchen with brand new stainless appliances, three bedrooms, two full bathrooms, plus a fantastic full walkout basement, that could be easily finished to create an additional level of living space. In the past, the lower level was used as an art studio, and possesses lovely slider glass doors to the backyard, a rustic bathroom, several separate rooms, and even a small wood stove. Large angled windows and timber accents throughout the first floor create a light, bright and very cool vibe in this home, as clearly it was intentionally designed to embrace the outdoors and the picturesque property of 1.5 acres. Central air conditioning, a 2-car attached garage, wood floors, professional landscaping, and new exterior and interior paint are extra bonuses. Move in and add your own improvements over time, renovate, add on, or start afresh. Its really up to you. Fireplace and wood stove convey in as-is condition.
Location
State NJ
County Mercer
Area Princeton (21114)
Zoning R2
Rooms
Other Rooms Dining Room, Primary Bedroom, Bedroom 2, Bedroom 3, Kitchen, Foyer, Great Room, Laundry, Workshop, Bathroom 2, Hobby Room, Primary Bathroom, Half Bath, Additional Bedroom
Basement Daylight, Full, Workshop, Windows, Space For Rooms, Shelving, Poured Concrete, Outside Entrance, Walkout Level
Main Level Bedrooms 3
Interior
Interior Features Dining Area, Entry Level Bedroom, Exposed Beams, Family Room Off Kitchen, Floor Plan - Open, Pantry, Primary Bath(s), Recessed Lighting, Skylight(s), Studio, Tub Shower, Walk-in Closet(s), Wood Floors
Hot Water Electric, Oil
Heating Forced Air
Cooling Central A/C
Flooring Wood
Fireplaces Number 1
Fireplaces Type Wood, Brick
Equipment Dishwasher, Dryer, Humidifier, Oven/Range - Electric, Range Hood, Stainless Steel Appliances, Washer, Water Heater, Refrigerator
Fireplace Y
Window Features Double Pane,Skylights
Appliance Dishwasher, Dryer, Humidifier, Oven/Range - Electric, Range Hood, Stainless Steel Appliances, Washer, Water Heater, Refrigerator
Heat Source Oil
Laundry Basement
Exterior
Parking Features Additional Storage Area, Garage - Side Entry
Garage Spaces 8.0
Utilities Available Cable TV
Water Access N
Roof Type Asphalt
Accessibility None
Attached Garage 2
Total Parking Spaces 8
Garage Y
Building
Lot Description Stream/Creek, Road Frontage, Landscaping, Front Yard, Cul-de-sac, Backs to Trees, Cleared, Open, Partly Wooded, Rear Yard, SideYard(s)
Story 1
Foundation Block
Sewer Public Sewer
Water Public
Architectural Style Mid-Century Modern, Contemporary, Raised Ranch/Rambler, Ranch/Rambler
Level or Stories 1
Additional Building Above Grade, Below Grade
New Construction N
Schools
School District Princeton Regional Schools
Others
Senior Community No
Tax ID 14-05601-00009
Ownership Fee Simple
SqFt Source Assessor
Acceptable Financing Cash, Conventional
Listing Terms Cash, Conventional
Financing Cash,Conventional
Special Listing Condition Standard
Read Less
Want to know what your home might be worth? Contact us for a FREE valuation!

Our team is ready to help you sell your home for the highest possible price ASAP

Bought with Donna Matheis • Callaway Henderson Sotheby's Int'l-Princeton





