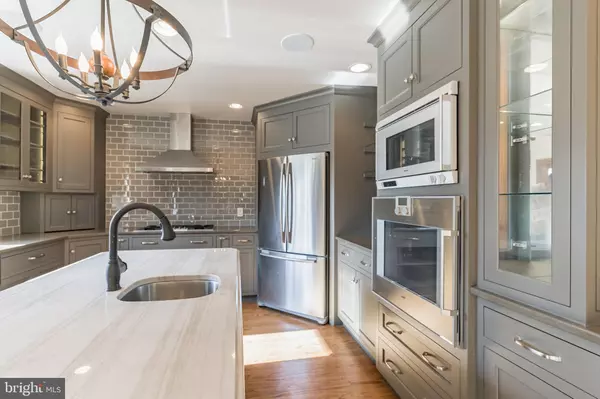$762,000
$715,000
6.6%For more information regarding the value of a property, please contact us for a free consultation.
752 CATHCART RD Blue Bell, PA 19422
3 Beds
3 Baths
2,782 SqFt
Key Details
Sold Price $762,000
Property Type Single Family Home
Sub Type Detached
Listing Status Sold
Purchase Type For Sale
Square Footage 2,782 sqft
Price per Sqft $273
Subdivision Blue Bell Trace
MLS Listing ID PAMC2028898
Sold Date 04/29/22
Style Ranch/Rambler
Bedrooms 3
Full Baths 2
Half Baths 1
HOA Y/N N
Abv Grd Liv Area 2,782
Originating Board BRIGHT
Year Built 1964
Annual Tax Amount $6,658
Tax Year 2021
Lot Size 1.821 Acres
Acres 1.82
Lot Dimensions 160.00 x 0.00
Property Description
Welcome to 752 Cathcart Rd in Blue Bell! Beautiful sprawling stone front ranch on one of the most prestigious streets in Whitpain Township and on 1.8 acres of land. This open concept home is sure to please anyone! The completely renovated eat-in kitchen/dining area will immediately steal the show. Grey, glass tile backsplash, oversized island with seating and tons of storage; additional island space overlooking the dining room; gorgeous wood and glass front cabinetry; 5-burner gas range with hood; kitchen table seating set in front of the double French doors where you can have your morning coffee and look at the views of the large level and private back yard. The expansive patio stretches the back length of the house and is home to a hot tub! Back inside you will find the great room, which boasts a floor to ceiling stone mantle, wood burning stove, slate flooring that leads to a cozy den with a large wall of windows. The half bath is beautifully redone with white subway tile, neutral colors, lovely lighting fixtures and a free- standing stone bowl sink. The large master bedroom has pitched wood ceiling with sky lights, a walk in closet and a private door to the rear patio. The fully updated en-suite is equipped with a soaking tub and an oversized and completely tiled stall shower. Two additional bedrooms and a hall full bath finish off the inside. Outside is your 4-season oasis! Nearly 2 acres of level ground (subdivision possible) will be sure to please you from winter through the summer months. Beautifully hardscaped and landscaped you will barely have to lift a finger to keep this looking beautiful all year round. The large brick detached two car garage has a patio off of the back that would be a great spot for a firepit this spring! This home has so much to offer! Come out and see for yourself how one floor living can feel like a dream! All in Wissahickon School District, how can you go wrong?! Walking distance to restaurants, shopping and Wentz park, with several sport fields, walking trails and playgrounds.
Location
State PA
County Montgomery
Area Whitpain Twp (10666)
Zoning RESIDENTIAL
Rooms
Other Rooms Dining Room, Primary Bedroom, Bedroom 2, Bedroom 3, Kitchen, Family Room, Great Room
Main Level Bedrooms 3
Interior
Interior Features Combination Kitchen/Dining, Dining Area, Entry Level Bedroom, Kitchen - Eat-In, Kitchen - Gourmet, Kitchen - Island, Kitchen - Table Space, Recessed Lighting, Skylight(s), Tub Shower, Upgraded Countertops, Walk-in Closet(s), WhirlPool/HotTub, Wood Floors, Wood Stove
Hot Water Electric
Heating Forced Air
Cooling Central A/C
Flooring Carpet, Hardwood, Stone, Tile/Brick
Fireplaces Number 1
Fireplaces Type Wood
Equipment Built-In Range, Dishwasher, Disposal, Dryer, Energy Efficient Appliances, Exhaust Fan, Freezer, Icemaker, Oven - Wall, Oven - Self Cleaning, Oven/Range - Gas, Refrigerator, Stainless Steel Appliances, Stove, Washer - Front Loading
Fireplace Y
Window Features Skylights
Appliance Built-In Range, Dishwasher, Disposal, Dryer, Energy Efficient Appliances, Exhaust Fan, Freezer, Icemaker, Oven - Wall, Oven - Self Cleaning, Oven/Range - Gas, Refrigerator, Stainless Steel Appliances, Stove, Washer - Front Loading
Heat Source Natural Gas
Laundry Main Floor, Has Laundry
Exterior
Parking Features Additional Storage Area, Garage - Front Entry, Garage Door Opener
Garage Spaces 7.0
Water Access N
View Garden/Lawn, Trees/Woods
Roof Type Shingle
Accessibility Level Entry - Main, No Stairs
Total Parking Spaces 7
Garage Y
Building
Story 1
Foundation Crawl Space, Slab
Sewer Public Sewer
Water Public
Architectural Style Ranch/Rambler
Level or Stories 1
Additional Building Above Grade, Below Grade
New Construction N
Schools
Middle Schools Wissahickon
High Schools Wissahickon
School District Wissahickon
Others
Pets Allowed Y
Senior Community No
Tax ID 66-00-00814-002
Ownership Fee Simple
SqFt Source Assessor
Acceptable Financing Cash, Conventional, FHA
Listing Terms Cash, Conventional, FHA
Financing Cash,Conventional,FHA
Special Listing Condition Standard
Pets Allowed No Pet Restrictions
Read Less
Want to know what your home might be worth? Contact us for a FREE valuation!

Our team is ready to help you sell your home for the highest possible price ASAP

Bought with nabila baba alaoui-jackson • Keller Williams Main Line





