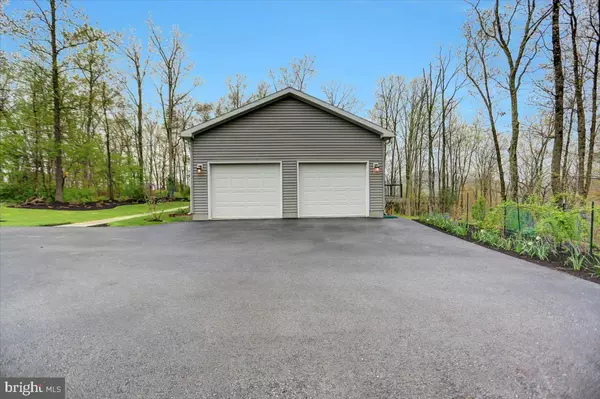$345,000
$329,900
4.6%For more information regarding the value of a property, please contact us for a free consultation.
114 BASIN HILL RD Duncannon, PA 17020
3 Beds
3 Baths
1,560 SqFt
Key Details
Sold Price $345,000
Property Type Single Family Home
Sub Type Detached
Listing Status Sold
Purchase Type For Sale
Square Footage 1,560 sqft
Price per Sqft $221
Subdivision None Available
MLS Listing ID PAPY2001432
Sold Date 06/15/22
Style Ranch/Rambler
Bedrooms 3
Full Baths 2
Half Baths 1
HOA Y/N N
Abv Grd Liv Area 1,560
Originating Board BRIGHT
Year Built 2016
Annual Tax Amount $4,099
Tax Year 2021
Lot Size 2.000 Acres
Acres 2.0
Property Description
Own a piece of paradise, on this 2 acre peaceful lot. Meticulously maintained, one floor living at it's best. Ranch home featuring 3 bedrooms, living room, dining room. Kitchen features a breakfast bar and walk-in pantry. Six years young. Primary suite features walk in tiled shower and walk in closet. Full walk out lower level is a fantastic space for growth and expansion as a blank canvas. Basement features a water softener and radon mitigation system. Spacious two car attached garage. Relax and unwind on your trex deck featuring a hot tub and retractable awning. Property is nicely landscaped. If interested, seller may be willing to sell some personal property. Must see property!
Location
State PA
County Perry
Area Wheatfield Twp (150290)
Zoning RESIDENTIAL
Rooms
Other Rooms Living Room, Dining Room, Primary Bedroom, Bedroom 2, Bedroom 3, Kitchen, Laundry
Basement Full, Unfinished, Walkout Level
Main Level Bedrooms 3
Interior
Interior Features Carpet, Ceiling Fan(s), Pantry
Hot Water Propane
Heating Forced Air
Cooling Central A/C
Flooring Carpet, Laminate Plank
Equipment Built-In Microwave, Dishwasher, Oven/Range - Gas
Fireplace N
Appliance Built-In Microwave, Dishwasher, Oven/Range - Gas
Heat Source Propane - Owned
Laundry Main Floor
Exterior
Exterior Feature Deck(s)
Parking Features Garage Door Opener, Garage - Side Entry, Inside Access
Garage Spaces 2.0
Water Access N
Roof Type Composite
Accessibility 2+ Access Exits
Porch Deck(s)
Attached Garage 2
Total Parking Spaces 2
Garage Y
Building
Story 1
Foundation Active Radon Mitigation
Sewer On Site Septic
Water Well
Architectural Style Ranch/Rambler
Level or Stories 1
Additional Building Above Grade, Below Grade
New Construction N
Schools
High Schools Susquenita
School District Susquenita
Others
Senior Community No
Tax ID 290-075.00-092.004
Ownership Fee Simple
SqFt Source Assessor
Acceptable Financing Cash, Conventional, FHA, VA
Listing Terms Cash, Conventional, FHA, VA
Financing Cash,Conventional,FHA,VA
Special Listing Condition Standard
Read Less
Want to know what your home might be worth? Contact us for a FREE valuation!

Our team is ready to help you sell your home for the highest possible price ASAP

Bought with JAMES RHOADS • Berkshire Hathaway HomeServices Homesale Realty





