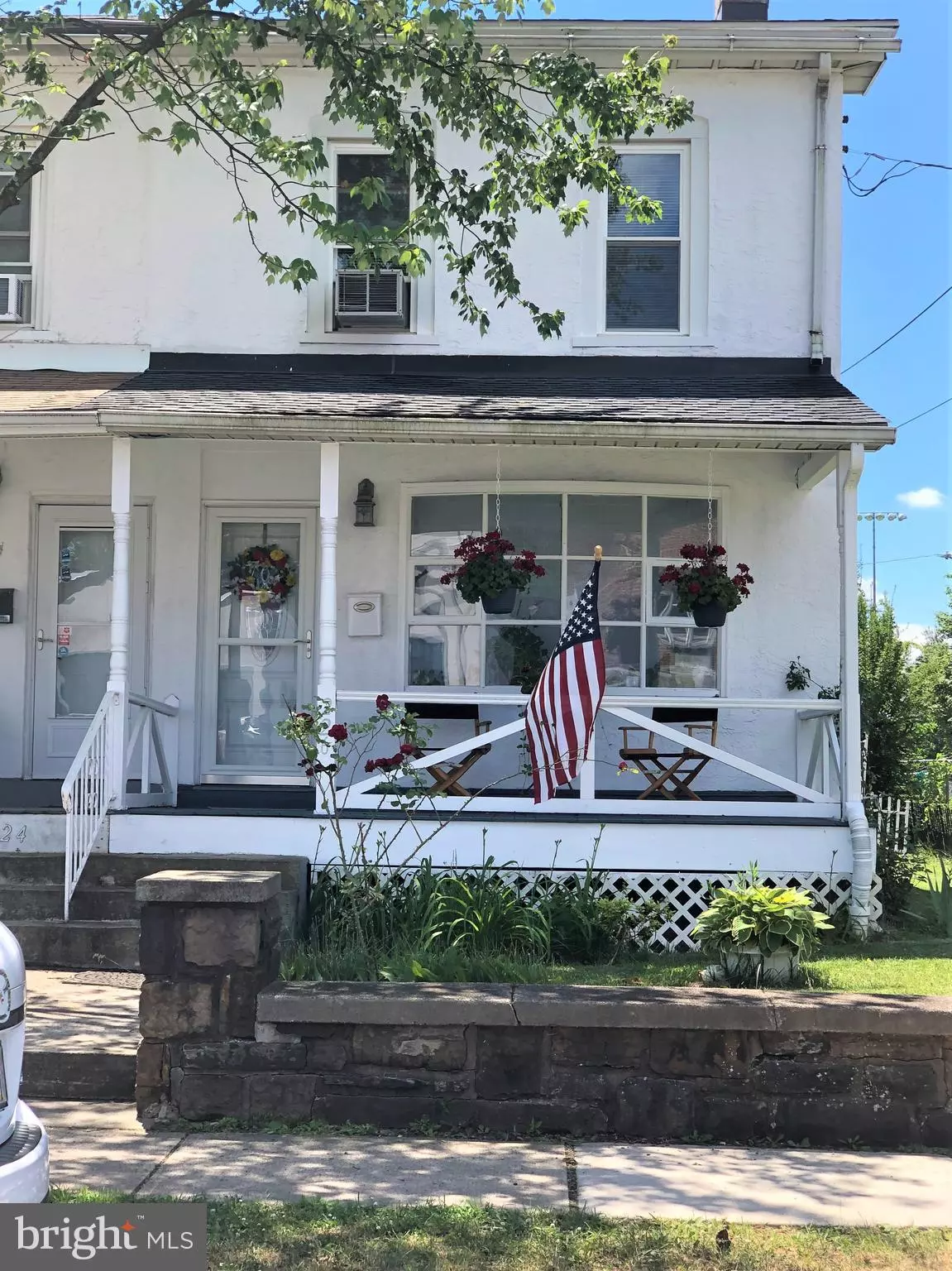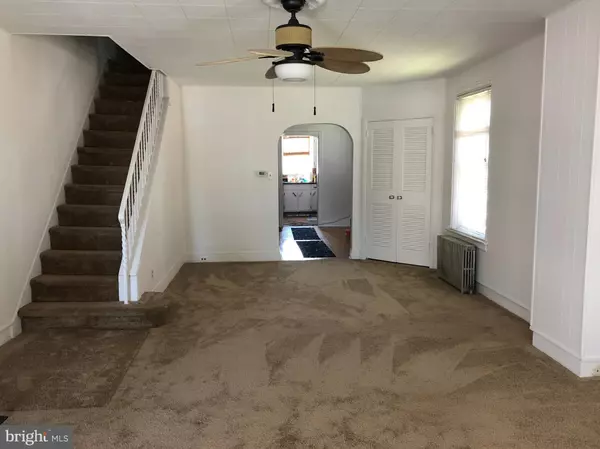$244,700
$244,700
For more information regarding the value of a property, please contact us for a free consultation.
226 W 5TH ST Lansdale, PA 19446
3 Beds
1 Bath
1,696 SqFt
Key Details
Sold Price $244,700
Property Type Single Family Home
Sub Type Twin/Semi-Detached
Listing Status Sold
Purchase Type For Sale
Square Footage 1,696 sqft
Price per Sqft $144
Subdivision North Penn Crossin
MLS Listing ID PAMC648680
Sold Date 09/21/20
Style Traditional
Bedrooms 3
Full Baths 1
HOA Y/N N
Abv Grd Liv Area 1,696
Originating Board BRIGHT
Year Built 1900
Annual Tax Amount $3,216
Tax Year 2020
Lot Size 3,838 Sqft
Acres 0.09
Lot Dimensions 25.00 x 0.00
Property Description
WELCOME HOME to this wonderfully maintained 3 bedroom, 1bathroom home in the heart of Lansdale. As you enter the front door of the home, you will begin to see many improvements including newly carpeted living areas, upstairs hall and bedrooms. Check out all of the walls and railings which were just painted to freshen the home s look, finishing out the updates is all the hardwood floors have been polished to give the new owners a blank slate to decorate and make it their own. A spacious living/family room, dining room, and updated kitchen complete the main floor. Upstairs you will find a remodeled full bathroom (2012), 3 full bedrooms, and an office/storage area. The heater upgraded to natural gas in 2012, as well as the roof with a warranty the same year, completing the home is a fenced in backyard that leads to the parking area. The home has a park with sports fields located directly behind the home, this area also includes the additional parking. Easy commute into Philadelphia, there is a train station within walking distance to the house and easy access to 476. Professional photography and virtual tour coming soon
Location
State PA
County Montgomery
Area Lansdale Boro (10611)
Zoning RC
Rooms
Other Rooms Living Room, Dining Room, Primary Bedroom, Bedroom 2, Bedroom 3, Kitchen
Basement Full, Unfinished
Interior
Interior Features Carpet, Ceiling Fan(s), Floor Plan - Traditional, Kitchen - Eat-In, Wood Floors
Hot Water 60+ Gallon Tank
Heating Forced Air
Cooling Window Unit(s)
Flooring Carpet, Wood
Equipment Built-In Range, Dryer, Microwave, Refrigerator, Washer
Furnishings No
Fireplace N
Window Features Double Hung
Appliance Built-In Range, Dryer, Microwave, Refrigerator, Washer
Heat Source Natural Gas
Laundry Basement
Exterior
Utilities Available Cable TV, Electric Available, Natural Gas Available
Water Access N
Roof Type Pitched
Accessibility Doors - Swing In, Level Entry - Main
Garage N
Building
Story 3
Sewer Public Sewer
Water Public
Architectural Style Traditional
Level or Stories 3
Additional Building Above Grade, Below Grade
Structure Type Dry Wall
New Construction N
Schools
School District North Penn
Others
Pets Allowed Y
Senior Community No
Tax ID 11-00-05368-003
Ownership Fee Simple
SqFt Source Assessor
Acceptable Financing Cash, Conventional, FHA, VA
Listing Terms Cash, Conventional, FHA, VA
Financing Cash,Conventional,FHA,VA
Special Listing Condition Standard
Pets Allowed Case by Case Basis
Read Less
Want to know what your home might be worth? Contact us for a FREE valuation!

Our team is ready to help you sell your home for the highest possible price ASAP

Bought with Laura Aiken • Springer Realty Group





