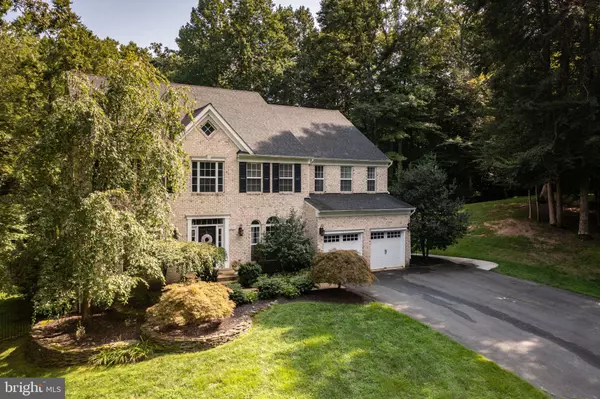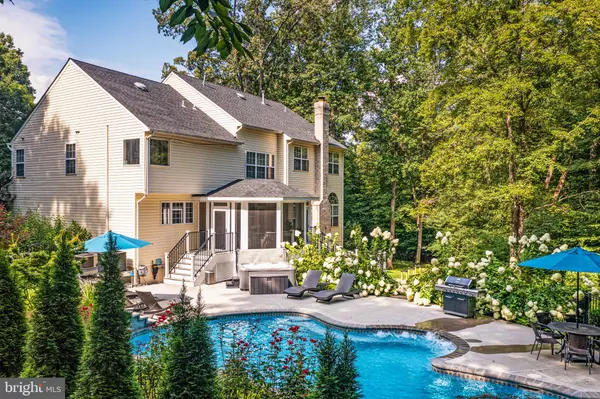$945,000
$950,000
0.5%For more information regarding the value of a property, please contact us for a free consultation.
6151 TREYWOOD LN Manassas, VA 20112
5 Beds
5 Baths
5,218 SqFt
Key Details
Sold Price $945,000
Property Type Single Family Home
Sub Type Detached
Listing Status Sold
Purchase Type For Sale
Square Footage 5,218 sqft
Price per Sqft $181
Subdivision Treywood
MLS Listing ID VAPW2005868
Sold Date 09/30/21
Style Colonial
Bedrooms 5
Full Baths 4
Half Baths 1
HOA Fees $26/ann
HOA Y/N Y
Abv Grd Liv Area 3,888
Originating Board BRIGHT
Year Built 2001
Annual Tax Amount $8,864
Tax Year 2021
Lot Size 1.938 Acres
Acres 1.94
Property Description
Complete outdoor sanctuary- 20'x40' Caribbean blue plaster pool with multi-tiered professional hardscape. The pool features a custom diving rock with a 2' raised stone wall along the entire back edge with 2 sheer descent waterfalls. Upon entering the home you are greeted with a 2 story foyer, water fall staircase, hardwood flooring, and updated fresh paint colors. The kitchen has been remodeled with fantasy white granite counters, SS appliances (gas cooking), a large island, and plenty of bar seating. The kitchen overlooks the spacious living room with floor to ceiling stone wood-burning fireplace. There is an amazing trex screened porch off the kitchen perfect for indoor/outdoor living. The main level is finished off with a large dining room, front sitting room, home office, and arrival center. Upstairs you will find a freshly painted owner's suite with sitting room (great for another home office, nursery, etc...options are endless!) Dual walk-in closets, large owner's bathroom with soaking tub , double vanities, and separate shower. The upper level has 3 additional bedrooms. 2 of those bedrooms share a full bathroom, and 1 bedroom has a private ensuite bathroom. When you go back downstairs you can choose from the front staircase or the back staircase. Once in the lower level you will find a sizable recreation room, legal 5th bedroom, home gym, full bathroom, and a custom stone bar/kitchenette. The lower level is full daylight and walks out to a paver patio with a cozy stone fire-pit perfect for those colder evenings. This home has all the bells and whistles! Smart sprinkler system throughout gardens. Custom lighting system that highlights the driveway entrance, pathways, trees, and pool area. Once you are home you have no reason to leave! Ignore those outrageous pool quotes you have been getting and schedule a showing today!
Location
State VA
County Prince William
Zoning SR1
Rooms
Basement Walkout Level
Interior
Hot Water Natural Gas
Heating Central
Cooling Central A/C, Ceiling Fan(s)
Flooring Hardwood, Carpet
Fireplaces Number 1
Fireplace Y
Heat Source Natural Gas
Laundry Main Floor
Exterior
Garage Garage - Front Entry
Garage Spaces 2.0
Pool Fenced, Filtered, In Ground
Waterfront N
Water Access N
Accessibility None
Parking Type Attached Garage, Driveway
Attached Garage 2
Total Parking Spaces 2
Garage Y
Building
Lot Description Backs to Trees, Landscaping, Poolside, Private, SideYard(s), Secluded
Story 2
Sewer Septic < # of BR
Water Well
Architectural Style Colonial
Level or Stories 2
Additional Building Above Grade, Below Grade
New Construction N
Schools
Elementary Schools Signal Hill
Middle Schools Louise Benton
High Schools Charles J. Colgan Senior
School District Prince William County Public Schools
Others
HOA Fee Include Management
Senior Community No
Tax ID 7993-94-5221
Ownership Fee Simple
SqFt Source Assessor
Acceptable Financing Cash, Conventional, FHA, VA
Listing Terms Cash, Conventional, FHA, VA
Financing Cash,Conventional,FHA,VA
Special Listing Condition Standard
Read Less
Want to know what your home might be worth? Contact us for a FREE valuation!

Our team is ready to help you sell your home for the highest possible price ASAP

Bought with Michelle Walker • Redfin Corporation






