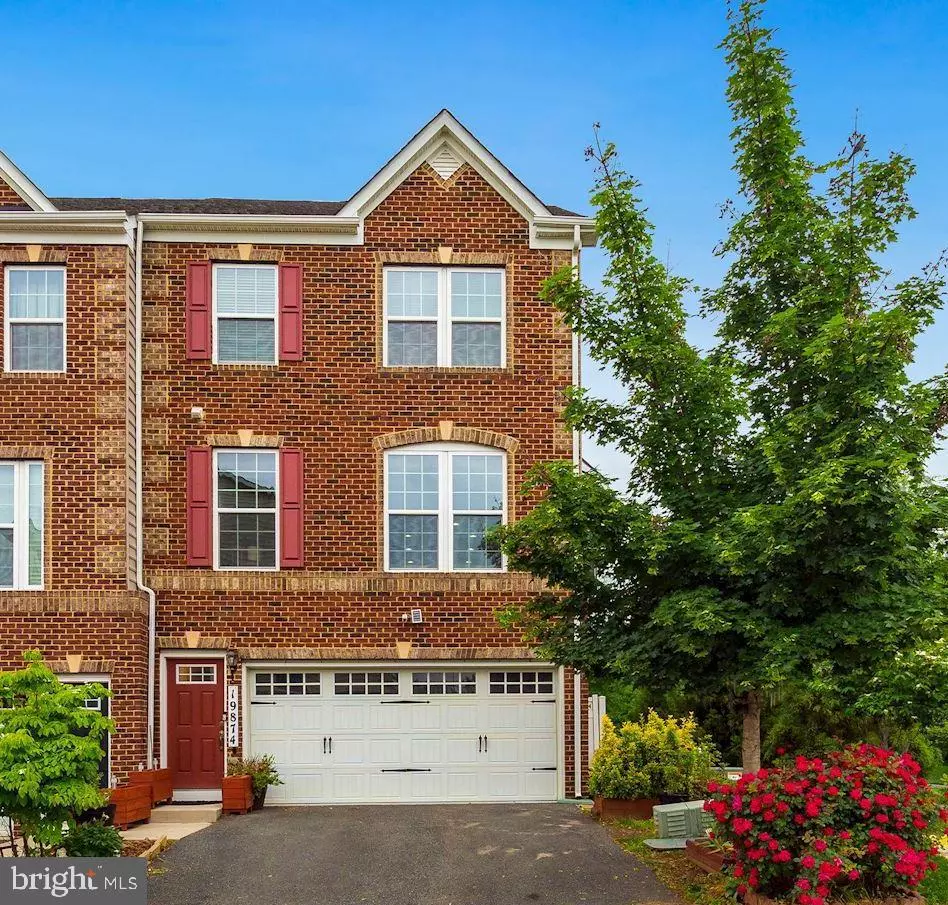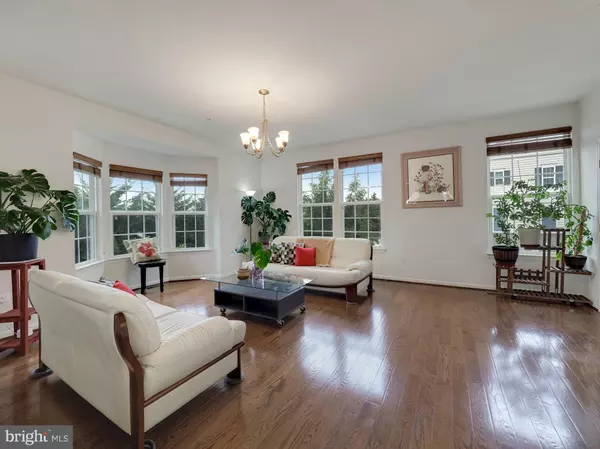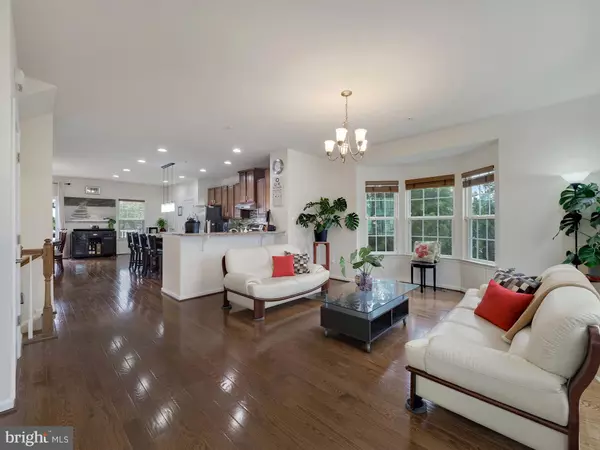$585,000
$559,500
4.6%For more information regarding the value of a property, please contact us for a free consultation.
19874 VAUGHN LANDING DR Germantown, MD 20874
3 Beds
4 Baths
2,285 SqFt
Key Details
Sold Price $585,000
Property Type Townhouse
Sub Type End of Row/Townhouse
Listing Status Sold
Purchase Type For Sale
Square Footage 2,285 sqft
Price per Sqft $256
Subdivision Waterford Hills
MLS Listing ID MDMC2053040
Sold Date 07/01/22
Style Colonial
Bedrooms 3
Full Baths 3
Half Baths 1
HOA Fees $95/qua
HOA Y/N Y
Abv Grd Liv Area 1,860
Originating Board BRIGHT
Year Built 2014
Annual Tax Amount $302
Tax Year 2021
Lot Size 2,531 Sqft
Acres 0.06
Property Description
A Perfect Combination of extra square footage, desirable amenities, excellent condition and fantastic location! Each of these criteria exceed the next and makes this townhome easily soar above the rest! Being both an end unit and corner lot, this home blissfully provides three sides of natural sunlight. The entry level has a two car frontloading garage and double wide driveway, leading to a brightly lit common space, a true separate bedroom, full bath and private entrance to create a welcoming guest suite or an easy rental. One floor up is an open concept that links the chef's kitchen to the living room and dining area. Conversation comes easily at this center island breakfast bar, with stainless steel appliances and snazzy pencil glass backsplash. This main level is enhanced by a glass door that swings open onto the deck that's big enough for a full sized outdoor patio table. Primary suite is nicely designed with a tray ceiling, huge walk in closet, double vanity, sunken soaking tub and separate ceramic tile shower with built-in bench. But the home's best distinction is the oasis of a gardener's backyard. Spend your summer nights with a lush grassy area, custom built-in garden boxes, mature trees, al fresco dining area, privacy fence, and a separate storage shed. Set directly between Father Hurley Blvd and 118/Germantown Road, easily connecting to 270 and the ICC, Waterford Hills community is a true can't-miss.
Location
State MD
County Montgomery
Zoning CRT1.
Rooms
Other Rooms Dining Room, Primary Bedroom, Bedroom 2, Kitchen, Family Room, Bedroom 1, Study, Recreation Room, Bathroom 1
Interior
Interior Features Breakfast Area, Attic, Carpet, Ceiling Fan(s), Dining Area, Family Room Off Kitchen, Floor Plan - Open, Kitchen - Gourmet, Kitchen - Island, Pantry, Primary Bath(s), Recessed Lighting, Soaking Tub, Sprinkler System, Tub Shower, Walk-in Closet(s), Window Treatments, Wood Floors
Hot Water Natural Gas
Heating Forced Air
Cooling Central A/C, Ceiling Fan(s)
Flooring Hardwood
Equipment Built-In Range, Disposal, Dishwasher, Exhaust Fan, Icemaker, Oven/Range - Gas, Refrigerator, Stainless Steel Appliances, Water Heater
Furnishings No
Fireplace N
Window Features Energy Efficient,Double Pane,Low-E,Screens
Appliance Built-In Range, Disposal, Dishwasher, Exhaust Fan, Icemaker, Oven/Range - Gas, Refrigerator, Stainless Steel Appliances, Water Heater
Heat Source Natural Gas
Laundry Upper Floor
Exterior
Exterior Feature Deck(s), Patio(s)
Parking Features Garage Door Opener
Garage Spaces 2.0
Amenities Available Picnic Area, Tot Lots/Playground, Bike Trail
Water Access N
Roof Type Shingle
Accessibility None
Porch Deck(s), Patio(s)
Attached Garage 2
Total Parking Spaces 2
Garage Y
Building
Story 3
Foundation Slab
Sewer Public Sewer
Water Public
Architectural Style Colonial
Level or Stories 3
Additional Building Above Grade, Below Grade
Structure Type Dry Wall
New Construction N
Schools
Middle Schools Roberto W. Clemente
High Schools Northwest
School District Montgomery County Public Schools
Others
Pets Allowed Y
HOA Fee Include Common Area Maintenance,Lawn Care Front,Snow Removal,Trash
Senior Community No
Tax ID 160203722975
Ownership Fee Simple
SqFt Source Assessor
Horse Property N
Special Listing Condition Standard
Pets Allowed No Pet Restrictions
Read Less
Want to know what your home might be worth? Contact us for a FREE valuation!

Our team is ready to help you sell your home for the highest possible price ASAP

Bought with Valeriia Solodka • Redfin Corp





