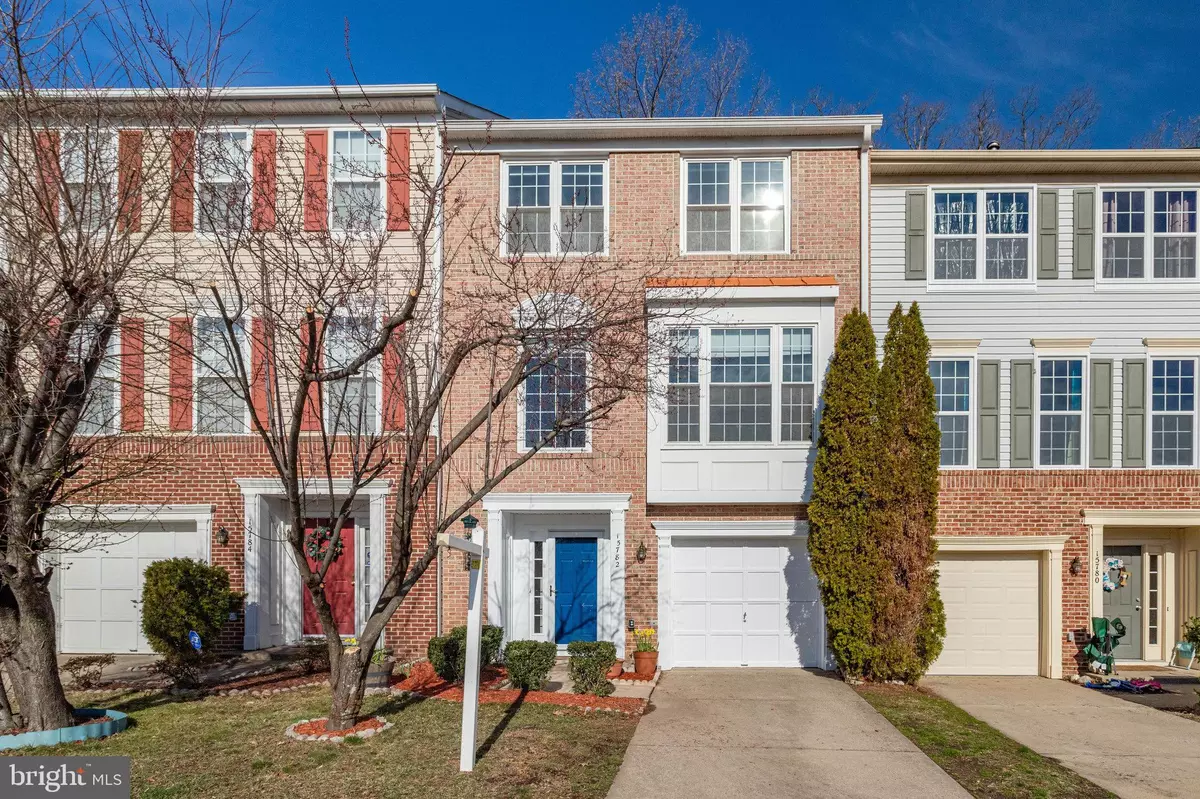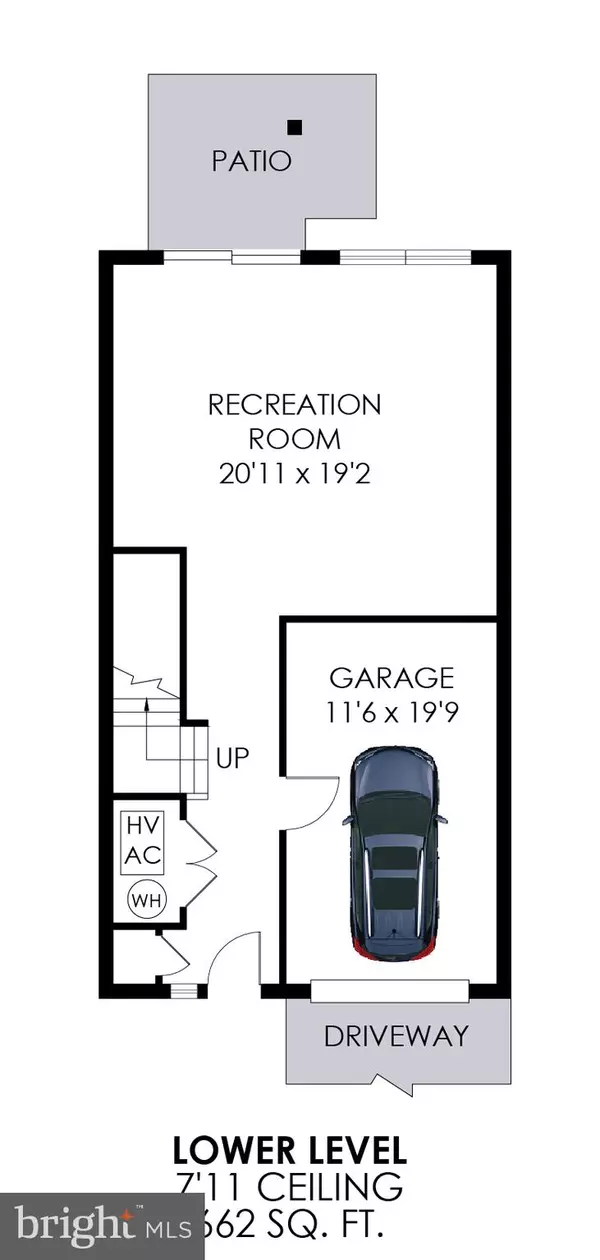$476,000
$450,000
5.8%For more information regarding the value of a property, please contact us for a free consultation.
15782 NIMES CT Woodbridge, VA 22191
3 Beds
3 Baths
2,419 SqFt
Key Details
Sold Price $476,000
Property Type Townhouse
Sub Type Interior Row/Townhouse
Listing Status Sold
Purchase Type For Sale
Square Footage 2,419 sqft
Price per Sqft $196
Subdivision Markhams Grant
MLS Listing ID VAPW2021102
Sold Date 04/26/22
Style Traditional
Bedrooms 3
Full Baths 2
Half Baths 1
HOA Fees $100/mo
HOA Y/N Y
Abv Grd Liv Area 1,789
Originating Board BRIGHT
Year Built 2002
Annual Tax Amount $4,176
Tax Year 2021
Lot Size 1,760 Sqft
Acres 0.04
Property Description
Back on the market. 3-level townhouse, 3BR/2.5BA, 1-car garage, deck, backs to trees, and has community amenities. Excellent condition. Most of interior, front door, garage door, freshly painted. Master suite customwalk in closet w/attic access, and custom tiled bath with separate shower and tub, double vanity. Full sized side by side washer and dryer in hall closet next to master bedroom, with 2 additional
bedrooms and full bath down the hall. Garage work bench, built for the space, conveys. 2015 HVAC
with leak alarm, has been under service agreement since installation. Thompson Creek lifetime
warranty windows, and sliding glass door to deck, installed 2017, and Thompson Creek lifetime
warranty gutters with gutter covers installed 2009. There is some attic storage available. Fenced
backyard, great for dog rest and privacy. Located in Markhams Grant homeowners association with
a pool, tennis court and tot lot. Close to I-95, and pickleball courts, 10 minute drive to Wegmans,
restaurants and shopping. See floor plans in photos at each of the 3 levels, and a consolidated floor plan PDF in the documents section.
Location
State VA
County Prince William
Zoning R6
Rooms
Basement Fully Finished, Garage Access, Heated, Improved, Interior Access
Main Level Bedrooms 3
Interior
Interior Features Ceiling Fan(s), Kitchen - Island
Hot Water Natural Gas
Heating Programmable Thermostat, Forced Air
Cooling Programmable Thermostat, Ceiling Fan(s), Central A/C
Flooring Ceramic Tile, Hardwood
Heat Source Natural Gas
Laundry Dryer In Unit, Washer In Unit, Upper Floor
Exterior
Parking Features Garage - Front Entry, Garage Door Opener, Inside Access
Garage Spaces 2.0
Amenities Available Pool - Outdoor, Tennis Courts, Tot Lots/Playground
Water Access N
Accessibility None
Attached Garage 1
Total Parking Spaces 2
Garage Y
Building
Story 3
Foundation Other
Sewer Public Sewer
Water Public
Architectural Style Traditional
Level or Stories 3
Additional Building Above Grade, Below Grade
New Construction N
Schools
Elementary Schools Fitzgerald
Middle Schools Potomac
High Schools Freedom
School District Prince William County Public Schools
Others
Pets Allowed Y
HOA Fee Include Common Area Maintenance,Management,Reserve Funds,Pool(s),Snow Removal,Trash
Senior Community No
Tax ID 8290-57-2275
Ownership Fee Simple
SqFt Source Assessor
Security Features Smoke Detector,Carbon Monoxide Detector(s)
Special Listing Condition Standard
Pets Allowed Case by Case Basis
Read Less
Want to know what your home might be worth? Contact us for a FREE valuation!

Our team is ready to help you sell your home for the highest possible price ASAP

Bought with Rosita E Osborne • Samson Properties





