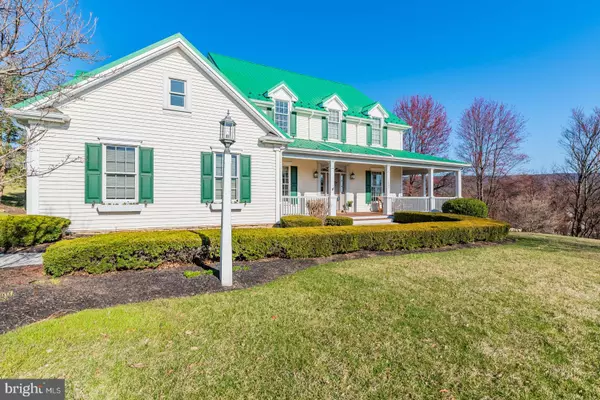$679,900
$679,900
For more information regarding the value of a property, please contact us for a free consultation.
1802 SIGNAL HILL DR Mechanicsburg, PA 17050
4 Beds
4 Baths
3,428 SqFt
Key Details
Sold Price $679,900
Property Type Single Family Home
Sub Type Detached
Listing Status Sold
Purchase Type For Sale
Square Footage 3,428 sqft
Price per Sqft $198
Subdivision Signal Hill
MLS Listing ID PACB2009356
Sold Date 05/24/22
Style Traditional
Bedrooms 4
Full Baths 3
Half Baths 1
HOA Y/N N
Abv Grd Liv Area 3,428
Originating Board BRIGHT
Year Built 1997
Annual Tax Amount $5,724
Tax Year 2022
Lot Size 0.900 Acres
Acres 0.9
Property Description
A custom designed, architecturally enhanced Farinelli built home, that showcases the hand crafted woodworking you have come to expect, along with the wrap around covered front porch w/ maintenance free flooring. This home gives you the southern farmhouse feel, w/ a hardwood custom ceiling in the great room, along w/ lines of windows across the back of the home. There is a soaring stone fireplace surrounded by wainscotting to the ceiling. Original hardwood flooring grace the foyer, DR, great room, kitchen, primary BR and pantry area. There is a 1st floor primary BR w/ an ensuite that has been recently renovated w/ dual sinks, granite counters, tiled flooring, tiled walk-in shower and plantation shutters, just gorgeous. The kitchen displays dual colored cabinetry, a vent hood gas range, butcher block-like counters and granite counters, pendant lighting and custom backsplash. The views from this great room are stunning, looking out on to the .90 of an acres fenced-in, tree lined backyard. There are 3 beautiful bedrooms on the 2nd level along w/ a bonus room. There are also 2 full baths on the 2nd level, each attached to a BR. Laundry/mud room is on the 1st floor along w/ cubbies for all of the bags, shoes, etc.. Surround sound throughout this home, including the covered wrap around porch, music everywhere!! Geothermal HVAC, 2 zones, superior walls, metal roof, newer well pump and new carpet! This home is one of a kind in this area and neighborhood and truly is a must visit. the fence line is not the property line, it extends into the trees
Location
State PA
County Cumberland
Area Hampden Twp (14410)
Zoning RESIDENTIAL
Direction East
Rooms
Other Rooms Living Room, Dining Room, Primary Bedroom, Bedroom 2, Bedroom 3, Kitchen, Family Room, Breakfast Room, Bedroom 1, Bathroom 1, Bathroom 2, Bonus Room, Primary Bathroom
Basement Full, Poured Concrete, Unfinished, Walkout Level
Main Level Bedrooms 1
Interior
Interior Features Breakfast Area, Built-Ins, Carpet, Ceiling Fan(s), Entry Level Bedroom, Family Room Off Kitchen, Formal/Separate Dining Room, Kitchen - Eat-In, Pantry, Primary Bath(s), Upgraded Countertops, Walk-in Closet(s), Wet/Dry Bar, Wood Floors, Crown Moldings, Wainscotting
Hot Water Other
Heating Forced Air
Cooling Central A/C
Flooring Carpet, Hardwood, Tile/Brick
Fireplaces Number 1
Fireplaces Type Gas/Propane, Mantel(s), Stone
Equipment Dishwasher, Disposal, Microwave, Oven/Range - Gas, Water Heater
Furnishings No
Fireplace Y
Window Features Double Hung
Appliance Dishwasher, Disposal, Microwave, Oven/Range - Gas, Water Heater
Heat Source Geo-thermal
Laundry Main Floor
Exterior
Exterior Feature Wrap Around, Porch(es)
Parking Features Garage - Side Entry, Garage Door Opener
Garage Spaces 6.0
Fence Aluminum
Water Access N
Roof Type Metal
Accessibility Level Entry - Main
Porch Wrap Around, Porch(es)
Road Frontage Boro/Township
Attached Garage 2
Total Parking Spaces 6
Garage Y
Building
Lot Description Backs to Trees, Front Yard, Landscaping, Level, Rear Yard
Story 2
Foundation Concrete Perimeter, Active Radon Mitigation
Sewer Public Sewer
Water Well
Architectural Style Traditional
Level or Stories 2
Additional Building Above Grade, Below Grade
Structure Type Dry Wall,Cathedral Ceilings,9'+ Ceilings,Wood Ceilings
New Construction N
Schools
Elementary Schools Winding Creek
Middle Schools Mountain View
High Schools Cumberland Valley
School District Cumberland Valley
Others
Senior Community No
Tax ID 10-15-1281-010
Ownership Fee Simple
SqFt Source Assessor
Security Features Smoke Detector
Acceptable Financing Cash, Conventional, VA
Horse Property N
Listing Terms Cash, Conventional, VA
Financing Cash,Conventional,VA
Special Listing Condition Standard
Read Less
Want to know what your home might be worth? Contact us for a FREE valuation!

Our team is ready to help you sell your home for the highest possible price ASAP

Bought with Devika Bhandari • EXP Realty, LLC





