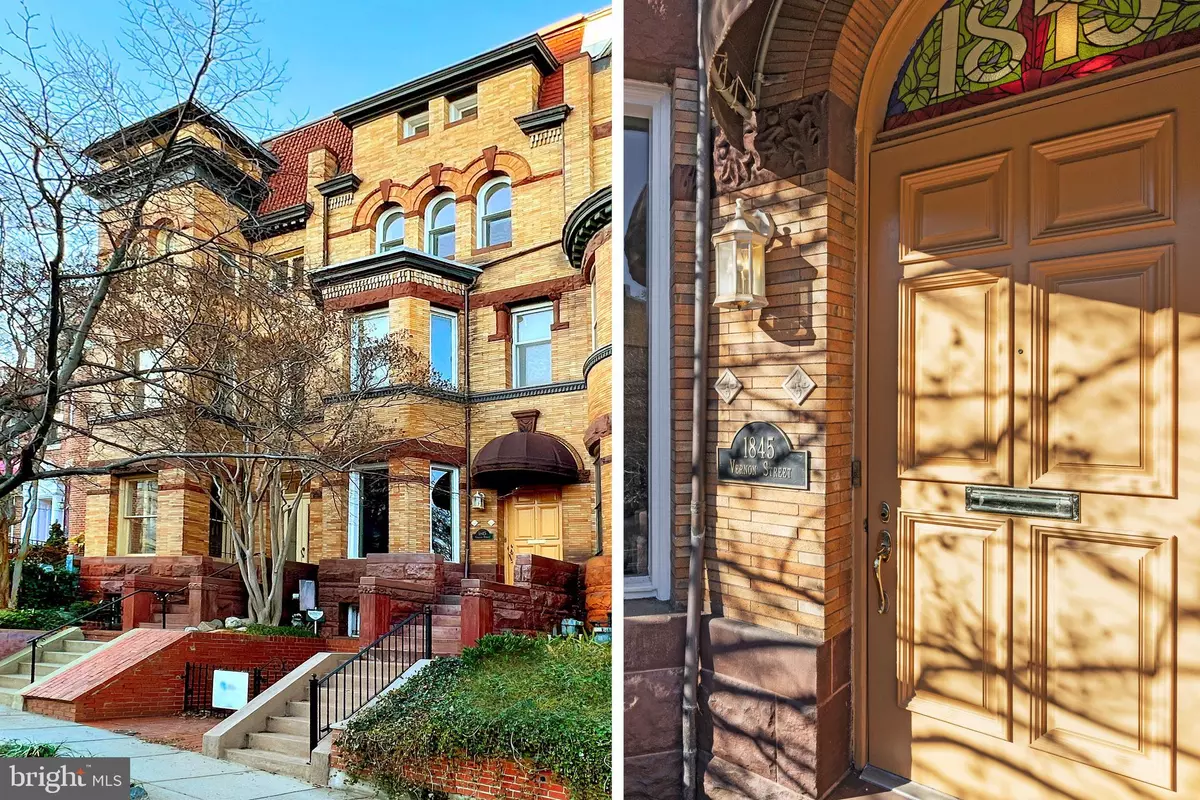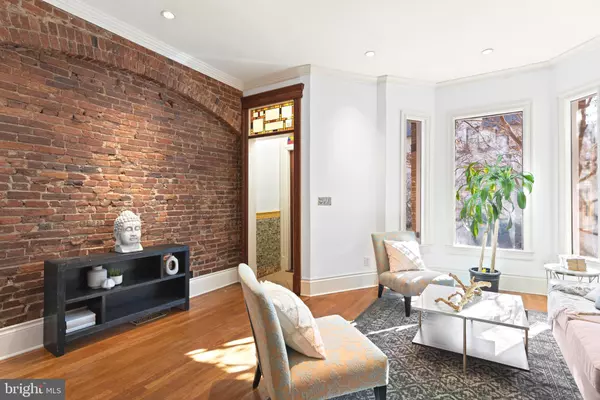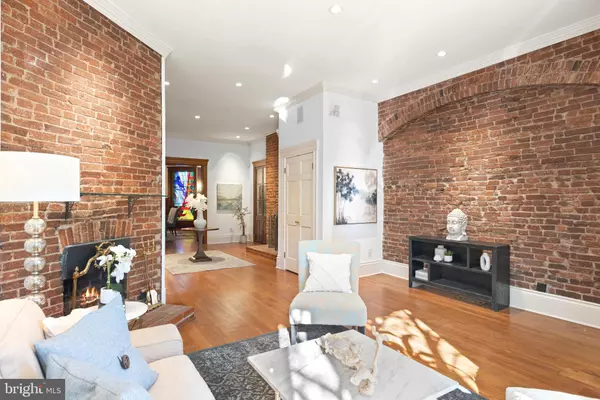$2,030,000
$1,849,900
9.7%For more information regarding the value of a property, please contact us for a free consultation.
1845 VERNON ST NW Washington, DC 20009
4 Beds
4 Baths
4,516 SqFt
Key Details
Sold Price $2,030,000
Property Type Townhouse
Sub Type Interior Row/Townhouse
Listing Status Sold
Purchase Type For Sale
Square Footage 4,516 sqft
Price per Sqft $449
Subdivision Adams Morgan
MLS Listing ID DCDC2034956
Sold Date 03/22/22
Style Victorian
Bedrooms 4
Full Baths 3
Half Baths 1
HOA Y/N N
Abv Grd Liv Area 3,784
Originating Board BRIGHT
Year Built 1903
Annual Tax Amount $5,745
Tax Year 2021
Lot Size 1,733 Sqft
Acres 0.04
Property Description
GRAND 4BR VICTORIAN IN AN IDEAL LOCATION OFFERING THE BEST OF DUPONT CIRCLE, ADAMS MORGAN & KALORAMA! Located on a quiet one-way street, this beautifully updated home is the perfect combination of historic charm and modern conveniences. The main level of the home features exposed brick and wooden beams, fireplace, and stately formal dining room with a stunning stained glass window, intricate woodwork, and decorative fireplace. The kitchen has ample cabinet space, large breakfast bar, and stainless appliances. There is also a powder room and access to the lower level that features a 1BR/1BA layout with a living room, full kitchen and exterior entrance - ideal for generating rental income! The second level is home to two spacious bedrooms, a full bathroom, and additional living space with built-ins perfect for a home office, den, or TV room! The top floor of this grand property is the primary bedroom suite. This massive suite features a large bedroom with new carpeting, exposed brick, fireplace, nice closet space, sitting area, wet bar, and a spa-like full en-suite bathroom with a glass shower and double vanity! There's also additional loft space from the primary bedroom that is great for workout space, home office, or reading nook. Behind the home is a large one-car garage, so parking is a breeze. Zoned for Oyster-Adams Bilingual school district! You'll love the location - just minutes to popular restaurants including Jack Rose, Anju, and popular Lauriol Plaza. Plus, you're close to Metro, Harris Teeter and Trader Joe's, several coffee shops, dog parks, VIDA Fitness and Mint Gym, and so much more!
Location
State DC
County Washington
Zoning R5B
Rooms
Basement Fully Finished, Heated, Improved, Windows, Connecting Stairway
Interior
Interior Features Dining Area, Floor Plan - Traditional, Built-Ins, Carpet, Crown Moldings, Exposed Beams, Formal/Separate Dining Room, Primary Bath(s), Spiral Staircase, Wood Floors
Hot Water Natural Gas
Heating Forced Air, Heat Pump(s)
Cooling Central A/C, Heat Pump(s)
Flooring Hardwood, Carpet
Fireplaces Number 4
Fireplaces Type Non-Functioning
Equipment Dishwasher, Disposal, Dryer, Oven/Range - Electric, Washer, Cooktop, Refrigerator, Stainless Steel Appliances, Water Heater, Microwave
Fireplace Y
Appliance Dishwasher, Disposal, Dryer, Oven/Range - Electric, Washer, Cooktop, Refrigerator, Stainless Steel Appliances, Water Heater, Microwave
Heat Source Natural Gas, Electric
Laundry Dryer In Unit, Washer In Unit
Exterior
Exterior Feature Patio(s)
Parking Features Garage Door Opener, Garage - Rear Entry, Additional Storage Area
Garage Spaces 1.0
Water Access N
View City
Roof Type Composite
Street Surface Alley
Accessibility None
Porch Patio(s)
Total Parking Spaces 1
Garage Y
Building
Story 5
Foundation Slab
Sewer Public Sewer
Water Public
Architectural Style Victorian
Level or Stories 5
Additional Building Above Grade, Below Grade
New Construction N
Schools
Elementary Schools Oyster-Adams Bilingual School
Middle Schools Oyster-Adams Bilingual School
High Schools Jackson-Reed
School District District Of Columbia Public Schools
Others
Pets Allowed Y
Senior Community No
Tax ID 2555//0031
Ownership Fee Simple
SqFt Source Assessor
Special Listing Condition Standard
Pets Allowed No Pet Restrictions
Read Less
Want to know what your home might be worth? Contact us for a FREE valuation!

Our team is ready to help you sell your home for the highest possible price ASAP

Bought with Andre Margutti • Redfin Corp




