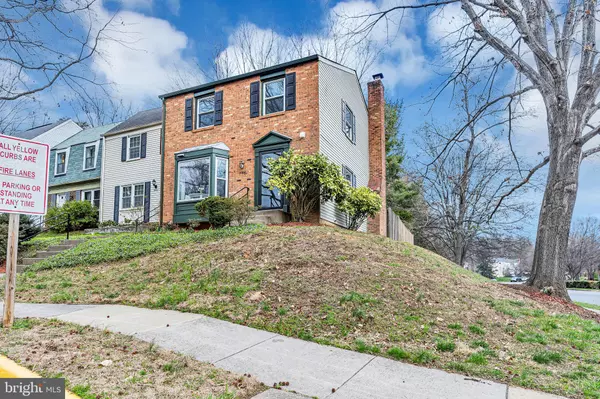$620,000
$599,000
3.5%For more information regarding the value of a property, please contact us for a free consultation.
9000 PINEY GROVE DR Fairfax, VA 22031
3 Beds
4 Baths
1,458 SqFt
Key Details
Sold Price $620,000
Property Type Townhouse
Sub Type End of Row/Townhouse
Listing Status Sold
Purchase Type For Sale
Square Footage 1,458 sqft
Price per Sqft $425
Subdivision Covington
MLS Listing ID VAFX2058792
Sold Date 05/18/22
Style Colonial
Bedrooms 3
Full Baths 3
Half Baths 1
HOA Fees $80/qua
HOA Y/N Y
Abv Grd Liv Area 1,158
Originating Board BRIGHT
Year Built 1979
Annual Tax Amount $5,845
Tax Year 2021
Lot Size 2,543 Sqft
Acres 0.06
Property Description
Location! Location! Location! Fully Renovated, End of Row BrickTownhouse - New Doors, New Flooring throughout, Crown Molding and Floor Boards, Fresh Paint, Beautiful Granite Countertops in the Kitchen with all Updated Appliances, Modernized Bathrooms with Glass Shower Doors and other touches like the newly installed Gorgeous Hanging Chandelier in the Hall, Relaxing Fire Place on the first floor, Each Bedroom was Exceptionally Remodeled with the Master Boasting a Walk-In Closet. The recently Renovated Back Deck with Rear Yard Fence off of the living room is ideal for entertaining or just sitting out and enjoying! Plenty of Parking! Exceptionally located close to numerous Dining and Shopping options. Location doesn't get much better than this! 1.5 miles to the Mosaic District, 1.4 Mile Walk & Less than a 2 Mile Drive to Vienna Metro, easy access to 66, 495, Tyson's Corner and More!!!
Location
State VA
County Fairfax
Zoning 181
Direction South
Rooms
Other Rooms Living Room, Dining Room, Primary Bedroom, Bedroom 2, Bedroom 3, Family Room
Basement Full
Interior
Interior Features Attic, Kitchen - Gourmet, Dining Area, Upgraded Countertops, Crown Moldings, Window Treatments, Primary Bath(s), Floor Plan - Open
Hot Water Electric
Heating Heat Pump(s)
Cooling Central A/C
Flooring Laminate Plank
Fireplaces Number 1
Fireplaces Type Mantel(s)
Equipment Built-In Microwave, Built-In Range, Dishwasher, Disposal, Refrigerator, Washer - Front Loading, Dryer - Gas
Fireplace Y
Appliance Built-In Microwave, Built-In Range, Dishwasher, Disposal, Refrigerator, Washer - Front Loading, Dryer - Gas
Heat Source Electric
Laundry Basement, Dryer In Unit
Exterior
Exterior Feature Deck(s)
Fence Rear
Utilities Available Cable TV Available
Amenities Available Tot Lots/Playground
Water Access N
Roof Type Asphalt
Accessibility None
Porch Deck(s)
Garage N
Building
Story 3
Foundation Other
Sewer Public Sewer
Water Public
Architectural Style Colonial
Level or Stories 3
Additional Building Above Grade, Below Grade
New Construction N
Schools
Elementary Schools Fairhill
Middle Schools Jackson
High Schools Falls Church
School District Fairfax County Public Schools
Others
HOA Fee Include Management,Parking Fee,Reserve Funds
Senior Community No
Tax ID 0484 17 0256
Ownership Fee Simple
SqFt Source Assessor
Special Listing Condition Standard
Read Less
Want to know what your home might be worth? Contact us for a FREE valuation!

Our team is ready to help you sell your home for the highest possible price ASAP

Bought with Eduardo J Borgen • Samson Properties





