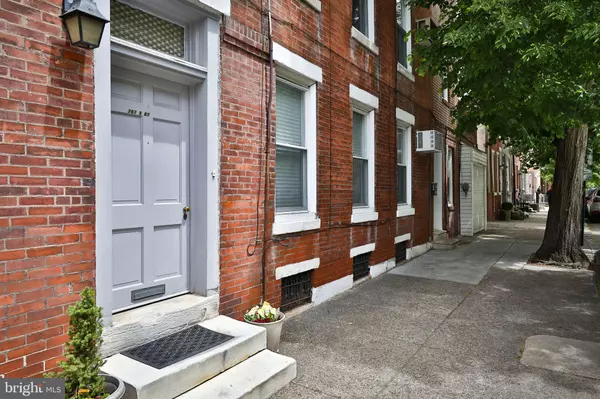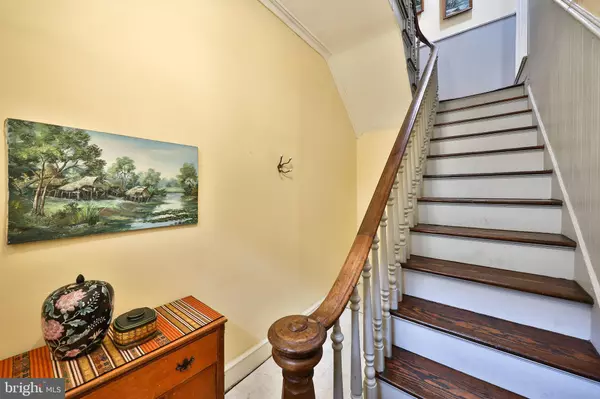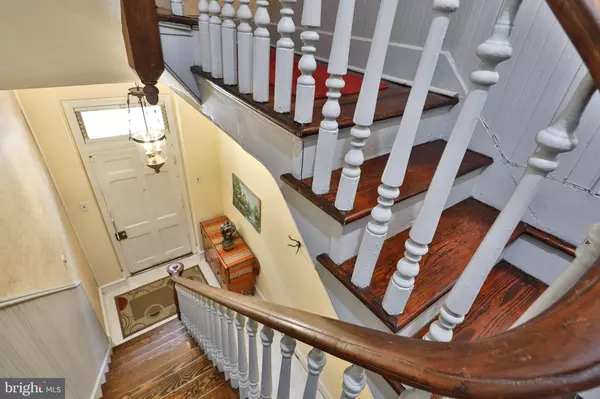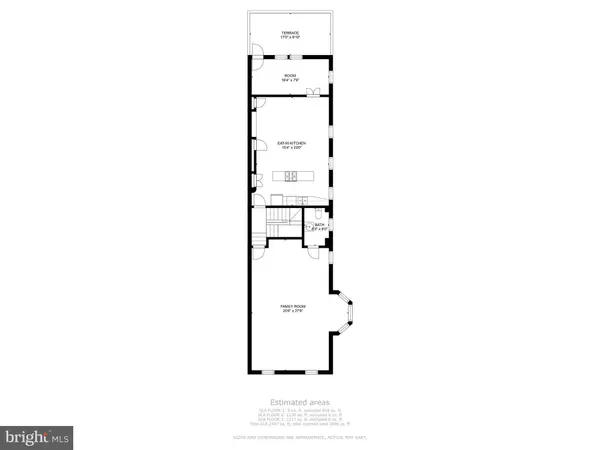$775,000
$849,900
8.8%For more information regarding the value of a property, please contact us for a free consultation.
761 S 8TH ST Philadelphia, PA 19147
3,978 SqFt
Key Details
Sold Price $775,000
Property Type Multi-Family
Sub Type Triplex
Listing Status Sold
Purchase Type For Sale
Square Footage 3,978 sqft
Price per Sqft $194
Subdivision Bella Vista
MLS Listing ID PAPH2116748
Sold Date 08/26/22
Style Converted Dwelling,Dwelling with Rental,Traditional
Abv Grd Liv Area 3,978
Originating Board BRIGHT
Year Built 1920
Annual Tax Amount $11,726
Tax Year 2022
Lot Size 1,398 Sqft
Acres 0.03
Lot Dimensions 18.00 x 78.00
Property Description
A RARE FIND IN BELLA VISTA, 761 S 8th Street is a triplex that is presently being used as a residential studio, 1 bedroom, and 3 bedroom dwelling. A perfect opportunity as an owner occupied investment. The property is zoned CMXI, which is primarily intended to accommodate a low-impact, small-scale, neighborhood serving retail and service use businesses. The 3 bedroom (main unit) is the center focus of the property. It is 2 levels of living space with a large living room, open space kitchen dining room, study or den, deck, 3 bedrooms and a powder room. The studio boasts high ceilings with period reliefs and surrounding stained-glass windows. The 1 bedroom apartment has been recently redone and is one level first floor living. There is a one car garage attached to the rear of the building with direct access from this beautiful tree lined street. The main unit is presently owner occupied. Both rental apartments have no leases beyond May 31. Gas and electric are separately metered. Water is paid by owner. This property is being sold with the understanding that the owner will not be able to do any physical repairs. Please see all documents attached for all full disclosures. PLEASE CLICK ON THE CAMERA ICON ABOVE FOR A FULL TOUR AND FLOOR PLANS.
Location
State PA
County Philadelphia
Area 19147 (19147)
Zoning CMX1
Rooms
Basement Interior Access, Outside Entrance, Unfinished
Interior
Hot Water Natural Gas
Heating Baseboard - Hot Water
Cooling Window Unit(s)
Flooring Hardwood, Laminate Plank, Vinyl
Heat Source Natural Gas, Electric
Exterior
Parking Features Garage - Front Entry
Garage Spaces 1.0
Water Access N
Roof Type Flat
Accessibility 2+ Access Exits
Attached Garage 1
Total Parking Spaces 1
Garage Y
Building
Lot Description Corner
Sewer Public Sewer
Water Public
Architectural Style Converted Dwelling, Dwelling with Rental, Traditional
Additional Building Above Grade, Below Grade
Structure Type 9'+ Ceilings
New Construction N
Schools
School District The School District Of Philadelphia
Others
Tax ID 022257500
Ownership Fee Simple
SqFt Source Assessor
Acceptable Financing Cash, Conventional, Exchange
Listing Terms Cash, Conventional, Exchange
Financing Cash,Conventional,Exchange
Special Listing Condition Standard
Read Less
Want to know what your home might be worth? Contact us for a FREE valuation!

Our team is ready to help you sell your home for the highest possible price ASAP

Bought with Capri D'Amario Dessecker • RE/MAX One Realty - TCDT





