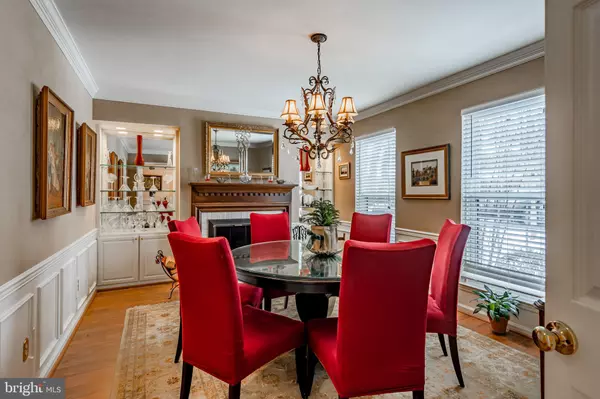$490,600
$469,900
4.4%For more information regarding the value of a property, please contact us for a free consultation.
1003 WEATHERSTONE DR Paoli, PA 19301
3 Beds
3 Baths
2,620 SqFt
Key Details
Sold Price $490,600
Property Type Townhouse
Sub Type Interior Row/Townhouse
Listing Status Sold
Purchase Type For Sale
Square Footage 2,620 sqft
Price per Sqft $187
Subdivision Weatherstone
MLS Listing ID PACT2017714
Sold Date 03/29/22
Style Colonial
Bedrooms 3
Full Baths 2
Half Baths 1
HOA Fees $300/mo
HOA Y/N Y
Abv Grd Liv Area 2,020
Originating Board BRIGHT
Year Built 1980
Annual Tax Amount $4,375
Tax Year 2022
Lot Size 2,020 Sqft
Acres 0.05
Lot Dimensions 24 X 40
Property Description
Showings to stat Saturday at 12:00. Updated light fixtures, Neutral Paint colors throughout. Two story Tiled Entrance hall. Formal Dining Room with Wood Burning Fireplace, Crown Molding & built in mirrored Bookshelves Glass shelves and lights. Kitchen is open to the family room. Anderson Sliding Glass door to Fenced in Paver Stone Patio. Backs to a wooded common area. Updated Open kitchen with Stainless Steel Appliances and mirrored and tile backsplash. Updated Powder Room. Main Bedroom with spacious Custom walk in Closet. Updated Main Bath. Jetted tub. Spacious guest bedroom with 2 closets. You can make it back into two smaller bedrooms. Tiled Hall Tile Bath updated vanity and Lights. Second floor laundry. Third floor: Huge expanded 3th bedroom with Vaulted ceilings, walk in closet and two skylights. Finished basement with game room and office. Wet bar and fridge. New flooring. Two storage areas. Windows were replaced. Heater was updated
Location
State PA
County Chester
Area Willistown Twp (10354)
Zoning R1
Direction Northwest
Rooms
Other Rooms Living Room, Dining Room, Primary Bedroom, Bedroom 2, Bedroom 3, Kitchen, Family Room, Den, Foyer, Laundry, Office, Storage Room, Bathroom 2, Primary Bathroom, Half Bath
Basement Full, Fully Finished, Improved, Workshop
Interior
Interior Features Primary Bath(s), Skylight(s), Kitchen - Eat-In, Bar, Built-Ins, Breakfast Area, Carpet, Ceiling Fan(s), Chair Railings, Crown Moldings, Floor Plan - Open, Kitchen - Gourmet, Pantry, Stall Shower, Store/Office, Tub Shower, Upgraded Countertops, Walk-in Closet(s), Wet/Dry Bar, Wood Floors
Hot Water Electric
Heating Forced Air
Cooling Central A/C
Flooring Wood, Fully Carpeted, Tile/Brick
Fireplaces Number 1
Fireplaces Type Brick
Fireplace Y
Window Features Replacement
Heat Source Electric
Laundry Upper Floor
Exterior
Exterior Feature Patio(s)
Utilities Available Cable TV
Amenities Available Club House
Water Access N
View Trees/Woods
Roof Type Pitched
Accessibility None
Porch Patio(s)
Garage N
Building
Lot Description Level
Story 2
Foundation Block
Sewer Public Sewer
Water Public
Architectural Style Colonial
Level or Stories 2
Additional Building Above Grade, Below Grade
New Construction N
Schools
High Schools Great Valley
School District Great Valley
Others
Pets Allowed Y
HOA Fee Include Common Area Maintenance,Ext Bldg Maint,Lawn Maintenance,Snow Removal,Trash,Pool(s),Management
Senior Community No
Tax ID 54-01 -0249
Ownership Fee Simple
SqFt Source Estimated
Horse Property N
Special Listing Condition Standard
Pets Allowed No Pet Restrictions
Read Less
Want to know what your home might be worth? Contact us for a FREE valuation!

Our team is ready to help you sell your home for the highest possible price ASAP

Bought with Lindsay Sara Neuman • Compass RE





