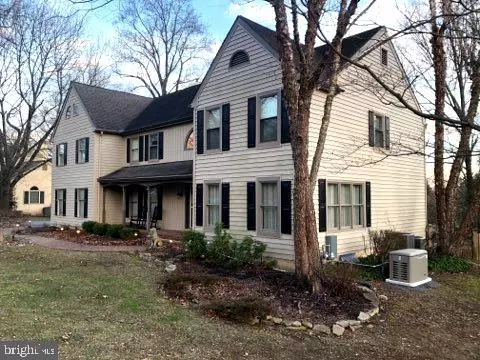$824,750
$824,750
For more information regarding the value of a property, please contact us for a free consultation.
814 SHADOW FARM RD West Chester, PA 19380
5 Beds
4 Baths
3,685 SqFt
Key Details
Sold Price $824,750
Property Type Single Family Home
Sub Type Detached
Listing Status Sold
Purchase Type For Sale
Square Footage 3,685 sqft
Price per Sqft $223
Subdivision Meadowcroft
MLS Listing ID PACT2023276
Sold Date 06/10/22
Style Traditional,Colonial
Bedrooms 5
Full Baths 3
Half Baths 1
HOA Y/N N
Abv Grd Liv Area 3,685
Originating Board BRIGHT
Year Built 1989
Annual Tax Amount $8,119
Tax Year 2022
Lot Size 1.100 Acres
Acres 1.1
Lot Dimensions 0.00 x 0.00
Property Description
You've Been Waiting for this Gem to come on the Market at a fabulous Value! Great Curb Appeal and well taken care of! In a Sought After community, walking distance to East Bradford Township Park situated on a beautiful lot with detached shed and attached potting shed! Pet Door leading to a tiered deck with Hot Tub overlooking a tranquil backyard fenced in for the pets and/or kids! Remodeled Bathrooms, stunning Custom Kitchen, Gathering Room w/Gas FP, choose your office on 1st or 2nd floor plus 4 additional bedrooms with 3 baths on 2nd floor, 1st flr PR and full laundry room leading to oversized 2car side entry garage! Whoa...the Master Bedroom Suite...cathedral ceiling with Beams, loft area above, abundance of natural light and awesome bench to Zen out while gazing out your beautiful picture window! Basement is mostly finished in neutral decor, spacious unfinished area for great storage/hobby room/workbench area! Upgraded Lighting, Whole House Generator included, new septic in 2016, public water and natural gas!
Location
State PA
County Chester
Area East Bradford Twp (10351)
Zoning RESIDENTIAL
Rooms
Basement Sump Pump, Partially Finished
Main Level Bedrooms 1
Interior
Interior Features Breakfast Area, Ceiling Fan(s), Family Room Off Kitchen, Floor Plan - Traditional, Formal/Separate Dining Room, Kitchen - Eat-In, Recessed Lighting, Walk-in Closet(s), Window Treatments, Wood Floors
Hot Water Natural Gas
Heating Central
Cooling Central A/C, Ceiling Fan(s), Zoned
Flooring Carpet, Hardwood, Tile/Brick
Fireplaces Number 1
Fireplaces Type Gas/Propane
Equipment Built-In Microwave, Built-In Range, Dishwasher, Exhaust Fan, Instant Hot Water, Oven - Self Cleaning, Oven/Range - Gas, Refrigerator, Stainless Steel Appliances, Water Heater
Furnishings No
Fireplace Y
Appliance Built-In Microwave, Built-In Range, Dishwasher, Exhaust Fan, Instant Hot Water, Oven - Self Cleaning, Oven/Range - Gas, Refrigerator, Stainless Steel Appliances, Water Heater
Heat Source Natural Gas
Laundry Main Floor
Exterior
Exterior Feature Porch(es), Deck(s)
Parking Features Garage Door Opener, Garage - Side Entry, Built In, Inside Access, Oversized
Garage Spaces 8.0
Fence Partially
Utilities Available Cable TV, Natural Gas Available, Electric Available, Under Ground
Water Access N
Roof Type Shingle
Accessibility None
Porch Porch(es), Deck(s)
Attached Garage 2
Total Parking Spaces 8
Garage Y
Building
Lot Description Open, Rear Yard, Landscaping, Trees/Wooded
Story 2.5
Foundation Concrete Perimeter
Sewer On Site Septic
Water Public
Architectural Style Traditional, Colonial
Level or Stories 2.5
Additional Building Above Grade, Below Grade
Structure Type Dry Wall
New Construction N
Schools
School District West Chester Area
Others
Pets Allowed Y
Senior Community No
Tax ID 51-05 -0005.2100
Ownership Fee Simple
SqFt Source Assessor
Acceptable Financing Cash, Conventional
Horse Property N
Listing Terms Cash, Conventional
Financing Cash,Conventional
Special Listing Condition Standard
Pets Allowed No Pet Restrictions
Read Less
Want to know what your home might be worth? Contact us for a FREE valuation!

Our team is ready to help you sell your home for the highest possible price ASAP

Bought with Geoffrey Sellers • Keller Williams Real Estate -Exton





