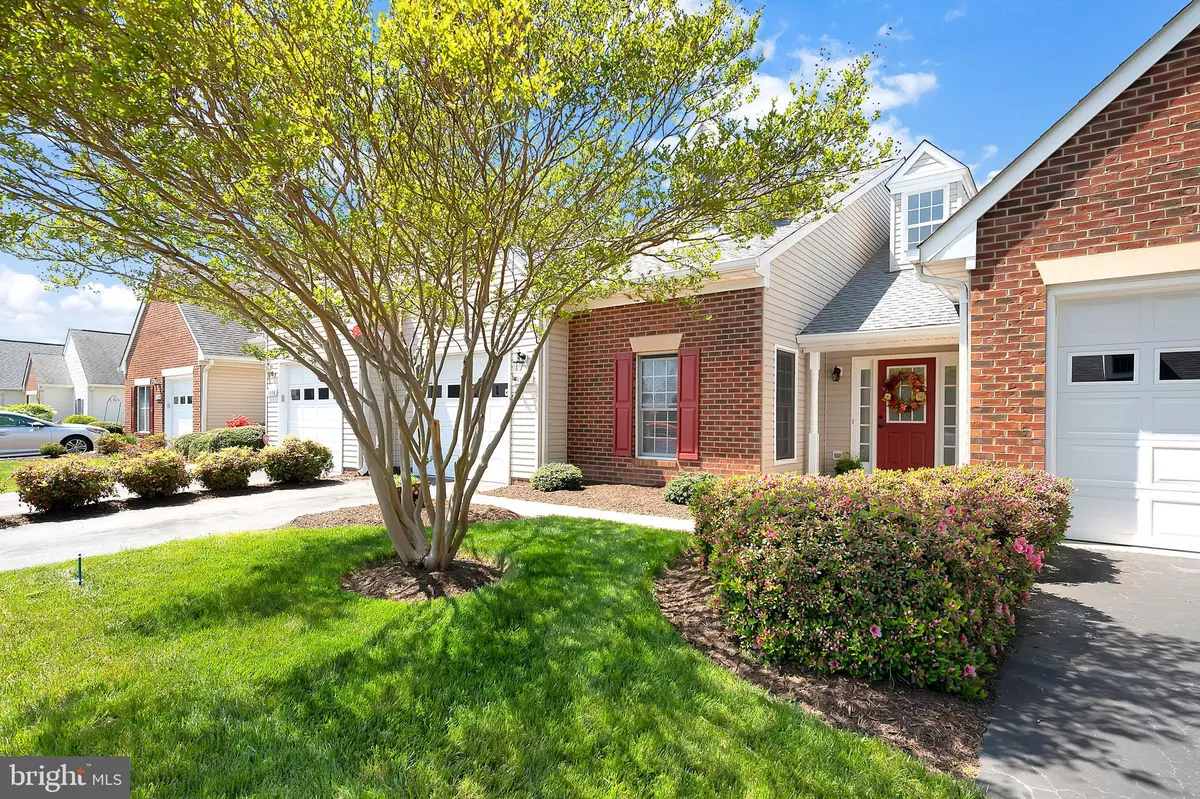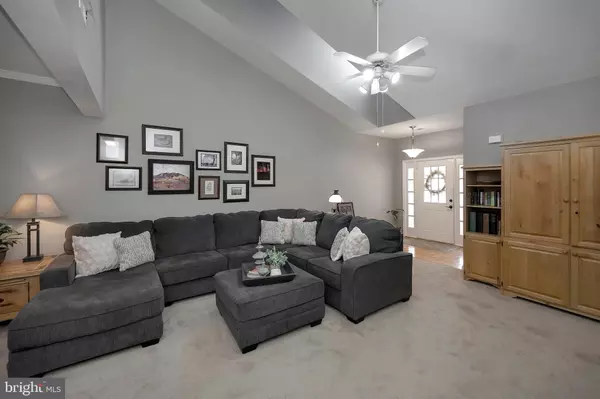$362,500
$339,900
6.6%For more information regarding the value of a property, please contact us for a free consultation.
11122 DRAGONS LAIR DR Fredericksburg, VA 22407
2 Beds
2 Baths
1,814 SqFt
Key Details
Sold Price $362,500
Property Type Single Family Home
Sub Type Twin/Semi-Detached
Listing Status Sold
Purchase Type For Sale
Square Footage 1,814 sqft
Price per Sqft $199
Subdivision Stonefield(Salem Fields)
MLS Listing ID VASP2007940
Sold Date 05/27/22
Style Villa
Bedrooms 2
Full Baths 2
HOA Fees $120/mo
HOA Y/N Y
Abv Grd Liv Area 1,814
Originating Board BRIGHT
Year Built 2000
Annual Tax Amount $1,829
Tax Year 2021
Lot Size 3,740 Sqft
Acres 0.09
Property Description
Multiple offers-Highest and best offers due today-May 2nd by 3pm.
Move in ready patio style home. Water heater replaced in 2020 with expansion tank, newer roof 2017 or 2018, kitchen with stainless steel appliances and granite countertops. Back of the house has a sunroom/den with gas fireplace that adjoins the primary suite, kitchen, and back patio. Open concept with vaulted ceiling and skylight in the family room that opens to dining area and kitchen. Privacy Fence backyard with patio. Attic in garage has flooring for additional storage solutions. Lawn maintenance in front and backyard is part of HOA dues and no age restriction to live at this home. So many community amenities to enjoy in Salem Fields. Convenient to shopping, commuter routes, and so much more. Come see this home today!
Location
State VA
County Spotsylvania
Zoning P3*
Rooms
Other Rooms Dining Room, Primary Bedroom, Bedroom 2, Kitchen, Family Room, Den, Bathroom 2, Primary Bathroom
Main Level Bedrooms 2
Interior
Interior Features Attic, Carpet, Ceiling Fan(s), Combination Dining/Living, Entry Level Bedroom, Family Room Off Kitchen, Floor Plan - Open, Kitchen - Gourmet, Kitchen - Table Space, Pantry, Primary Bath(s), Soaking Tub, Stall Shower, Tub Shower, Upgraded Countertops, Walk-in Closet(s)
Hot Water Natural Gas
Heating Forced Air
Cooling Ceiling Fan(s), Central A/C
Flooring Carpet
Fireplaces Number 1
Fireplaces Type Insert, Gas/Propane
Equipment Built-In Microwave, Dishwasher, Disposal, Oven/Range - Electric, Refrigerator, Stainless Steel Appliances, Water Heater
Furnishings No
Fireplace Y
Window Features Skylights
Appliance Built-In Microwave, Dishwasher, Disposal, Oven/Range - Electric, Refrigerator, Stainless Steel Appliances, Water Heater
Heat Source Natural Gas
Laundry Main Floor
Exterior
Exterior Feature Patio(s)
Parking Features Garage - Front Entry, Garage Door Opener, Inside Access
Garage Spaces 1.0
Fence Rear, Privacy
Utilities Available Under Ground
Amenities Available Club House, Common Grounds, Pool - Outdoor, Tot Lots/Playground
Water Access N
View Street
Accessibility Level Entry - Main, Low Pile Carpeting
Porch Patio(s)
Attached Garage 1
Total Parking Spaces 1
Garage Y
Building
Lot Description No Thru Street, Rear Yard
Story 1
Foundation Slab
Sewer Public Sewer
Water Public
Architectural Style Villa
Level or Stories 1
Additional Building Above Grade, Below Grade
Structure Type Vaulted Ceilings
New Construction N
Schools
Elementary Schools Smith Station
Middle Schools Freedom
High Schools Chancellor
School District Spotsylvania County Public Schools
Others
HOA Fee Include Common Area Maintenance,Lawn Care Front,Lawn Care Rear,Management,Pool(s),Snow Removal,Trash
Senior Community No
Tax ID 22T6-14-
Ownership Fee Simple
SqFt Source Assessor
Security Features Smoke Detector
Acceptable Financing Conventional, FHA, Rural Development, VA, Cash
Horse Property N
Listing Terms Conventional, FHA, Rural Development, VA, Cash
Financing Conventional,FHA,Rural Development,VA,Cash
Special Listing Condition Standard
Read Less
Want to know what your home might be worth? Contact us for a FREE valuation!

Our team is ready to help you sell your home for the highest possible price ASAP

Bought with David Wade Murphy • Arista Real Estate





