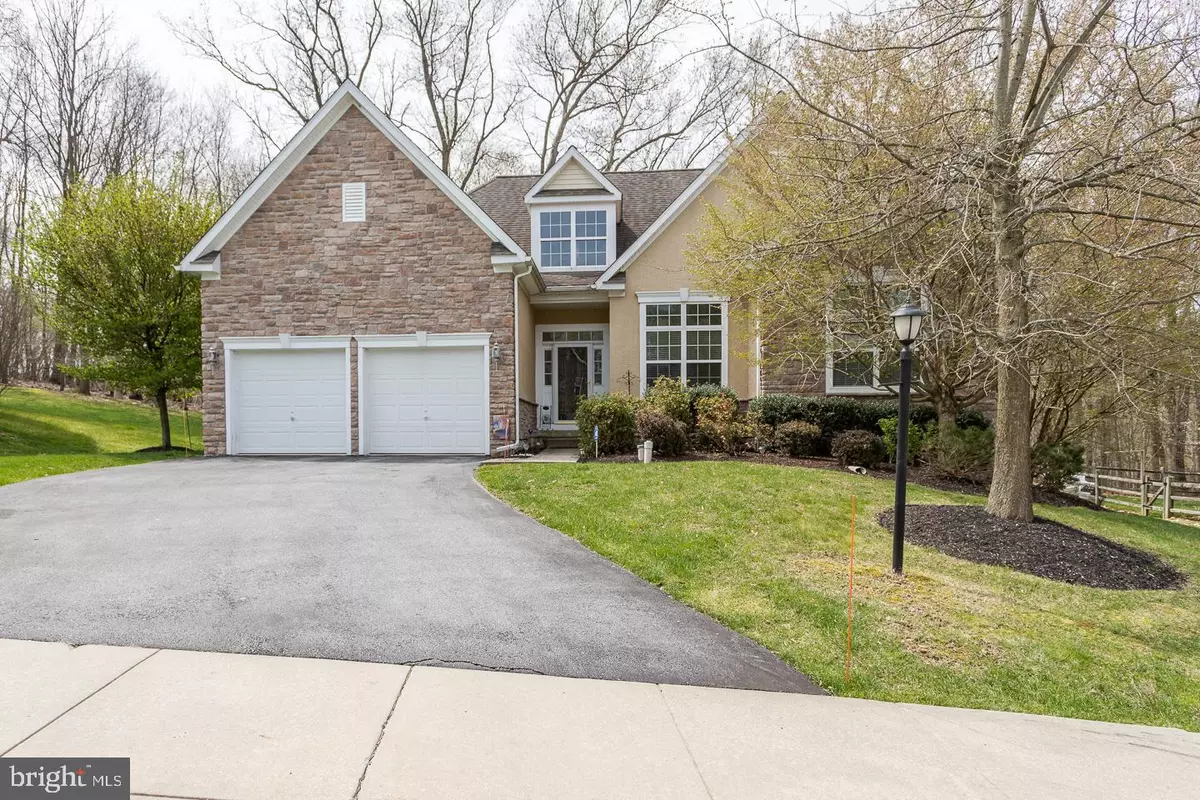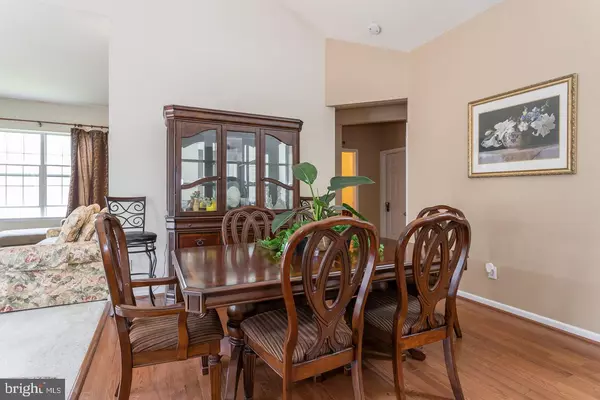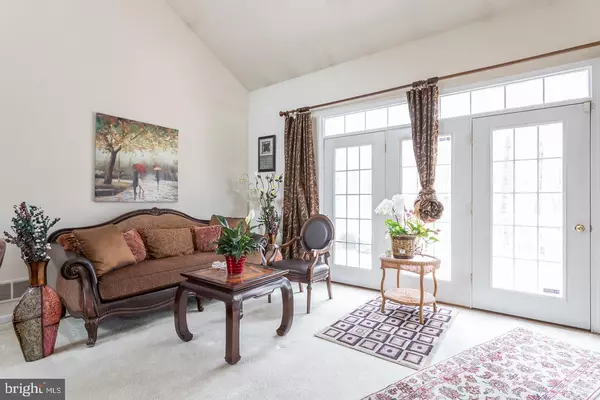$410,000
$425,000
3.5%For more information regarding the value of a property, please contact us for a free consultation.
3136 SILBURY HL Downingtown, PA 19335
3 Beds
2 Baths
2,619 SqFt
Key Details
Sold Price $410,000
Property Type Single Family Home
Sub Type Detached
Listing Status Sold
Purchase Type For Sale
Square Footage 2,619 sqft
Price per Sqft $156
Subdivision Crossing At Bailey S
MLS Listing ID PACT2023194
Sold Date 07/11/22
Style Ranch/Rambler
Bedrooms 3
Full Baths 2
HOA Fees $65/mo
HOA Y/N Y
Abv Grd Liv Area 2,619
Originating Board BRIGHT
Year Built 2010
Annual Tax Amount $7,500
Tax Year 2021
Lot Size 10,244 Sqft
Acres 0.24
Lot Dimensions 0.00 x 0.00
Property Description
Beautiful Brandywine Model! First floor living at its finest, with an open floor plan, cathedral and vaulted ceilings. A gas fireplace graces the open space, and a custom kitchen is perfect for entertaining. The huge master suite has a large walk-in closet and a designer bath with soaking tub and standup shower. Wait until you see the enormous, finished basement and all the storage besides. A beautiful view from your Maintenace free deck. Close to the R5, entertainment, shopping and recreation. Natural walking trails are throughout all of Bailey Station.
Location
State PA
County Chester
Area Caln Twp (10339)
Zoning RESI
Rooms
Other Rooms Dining Room, Bedroom 2, Bedroom 3, Kitchen, Basement, Bedroom 1, Great Room
Basement Fully Finished
Main Level Bedrooms 3
Interior
Interior Features Floor Plan - Open
Hot Water Natural Gas
Heating Forced Air
Cooling Central A/C
Fireplaces Number 1
Fireplace Y
Heat Source Natural Gas
Exterior
Parking Features Garage - Front Entry
Garage Spaces 2.0
Utilities Available Natural Gas Available
Water Access N
Accessibility None
Attached Garage 2
Total Parking Spaces 2
Garage Y
Building
Story 1
Foundation Concrete Perimeter
Sewer Public Sewer
Water Public
Architectural Style Ranch/Rambler
Level or Stories 1
Additional Building Above Grade
New Construction N
Schools
School District Coatesville Area
Others
HOA Fee Include Snow Removal,Common Area Maintenance
Senior Community No
Tax ID 39-04 -0679.000E
Ownership Fee Simple
SqFt Source Assessor
Special Listing Condition Standard
Read Less
Want to know what your home might be worth? Contact us for a FREE valuation!

Our team is ready to help you sell your home for the highest possible price ASAP

Bought with Trivy Hoang Nguyen • 20/20 Real Estate - Bensalem





