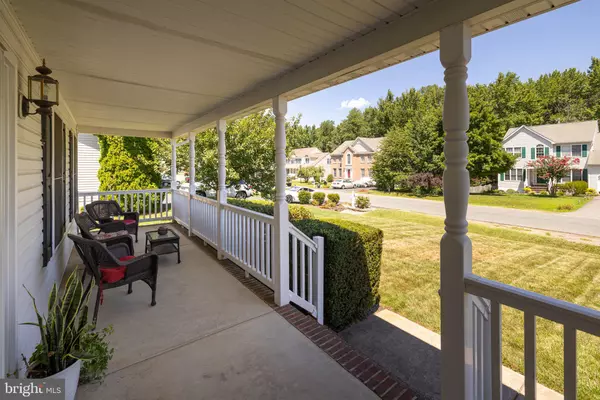$425,000
$425,000
For more information regarding the value of a property, please contact us for a free consultation.
12006 STONEHENGE DR Fredericksburg, VA 22407
4 Beds
3 Baths
2,319 SqFt
Key Details
Sold Price $425,000
Property Type Single Family Home
Sub Type Detached
Listing Status Sold
Purchase Type For Sale
Square Footage 2,319 sqft
Price per Sqft $183
Subdivision Ashleigh Park
MLS Listing ID VASP2012296
Sold Date 11/17/22
Style Colonial
Bedrooms 4
Full Baths 2
Half Baths 1
HOA Fees $10/ann
HOA Y/N Y
Abv Grd Liv Area 2,319
Originating Board BRIGHT
Year Built 1999
Annual Tax Amount $2,413
Tax Year 2022
Lot Size 10,000 Sqft
Acres 0.23
Property Description
Your own private oasis! Gorgeous colonial with rockin' chair front porch! Inviting entry! Spacious vaulted ceiling Living Room with skylights! Vaulted ceiling Dining Room! Center island Kitchen with Pantry and cheery Breakfast Nook with access to the pool via new sliding doors! Sunken fireside Family Room! Updated Powder Room, including new tile floor! Gleaming hardwood floors throughout the main level! Tranquil Owner's Retreat with walk-in closet and updated luxury Bath with skylight! Three additional Bedrooms plus an updated hall Bath complete the upper level! Sparkling crystal clear in-ground saltwater pool for summertime fun, surrounded by a relaxing patio accented with hardscaping! Large Shed to store the pool toys and lawn equipment! Recent upgrades include: garage door 2019, roof 2021, pool liner 2020, pool cover 2022, and bathrooms 2021. Welcome home!
Location
State VA
County Spotsylvania
Zoning RU
Rooms
Other Rooms Living Room, Dining Room, Primary Bedroom, Bedroom 2, Bedroom 3, Bedroom 4, Kitchen, Family Room, Foyer, Laundry, Bathroom 1, Bathroom 2, Primary Bathroom
Interior
Interior Features Attic, Breakfast Area, Ceiling Fan(s), Chair Railings, Crown Moldings, Family Room Off Kitchen, Floor Plan - Open, Formal/Separate Dining Room, Kitchen - Eat-In, Kitchen - Island, Pantry, Primary Bath(s), Skylight(s), Soaking Tub, Stall Shower, Tub Shower, Walk-in Closet(s), Wood Floors
Hot Water Natural Gas
Heating Forced Air
Cooling Central A/C, Ceiling Fan(s)
Fireplaces Number 1
Fireplaces Type Fireplace - Glass Doors, Gas/Propane, Mantel(s)
Equipment Built-In Microwave, Dishwasher, Disposal, Exhaust Fan, Icemaker, Oven - Self Cleaning, Oven/Range - Electric, Refrigerator, Stainless Steel Appliances, Water Heater
Fireplace Y
Window Features Bay/Bow,Skylights
Appliance Built-In Microwave, Dishwasher, Disposal, Exhaust Fan, Icemaker, Oven - Self Cleaning, Oven/Range - Electric, Refrigerator, Stainless Steel Appliances, Water Heater
Heat Source Natural Gas
Laundry Main Floor
Exterior
Exterior Feature Patio(s), Porch(es)
Parking Features Garage - Front Entry, Garage Door Opener, Inside Access
Garage Spaces 6.0
Pool In Ground
Utilities Available Cable TV Available
Water Access N
Roof Type Asphalt
Accessibility None
Porch Patio(s), Porch(es)
Attached Garage 2
Total Parking Spaces 6
Garage Y
Building
Lot Description Front Yard, Landscaping, Rear Yard, SideYard(s)
Story 2
Foundation Other
Sewer Public Sewer
Water Public
Architectural Style Colonial
Level or Stories 2
Additional Building Above Grade, Below Grade
Structure Type Cathedral Ceilings
New Construction N
Schools
Elementary Schools Wilderness
Middle Schools Chancellor
High Schools Riverbend
School District Spotsylvania County Public Schools
Others
HOA Fee Include Common Area Maintenance
Senior Community No
Tax ID 21L3-87-
Ownership Fee Simple
SqFt Source Assessor
Security Features Smoke Detector
Special Listing Condition Standard
Read Less
Want to know what your home might be worth? Contact us for a FREE valuation!

Our team is ready to help you sell your home for the highest possible price ASAP

Bought with Michelle Light • Berkshire Hathaway HomeServices PenFed Realty





