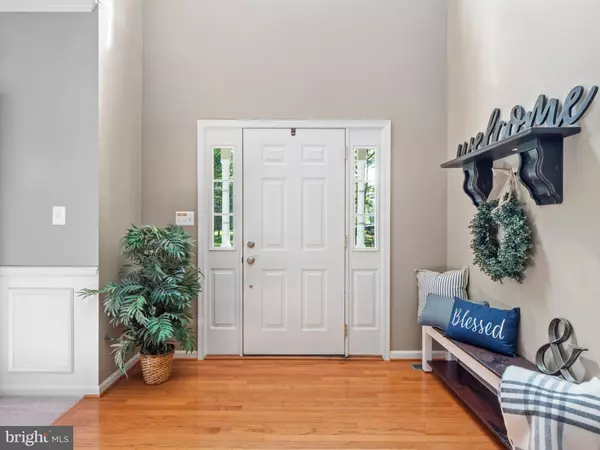$725,000
$750,000
3.3%For more information regarding the value of a property, please contact us for a free consultation.
22880 WHITE SWAN WAY Leonardtown, MD 20650
5 Beds
3 Baths
4,858 SqFt
Key Details
Sold Price $725,000
Property Type Single Family Home
Sub Type Detached
Listing Status Sold
Purchase Type For Sale
Square Footage 4,858 sqft
Price per Sqft $149
Subdivision Avenmar
MLS Listing ID MDSM2007554
Sold Date 07/08/22
Style Colonial
Bedrooms 5
Full Baths 2
Half Baths 1
HOA Fees $140/mo
HOA Y/N Y
Abv Grd Liv Area 4,108
Originating Board BRIGHT
Year Built 2002
Annual Tax Amount $5,152
Tax Year 2022
Lot Size 2.770 Acres
Acres 2.77
Property Description
Move in ready home in Avenmar! Beautiful Willow model in pristine condition. Drive into this private lot sitting on almost 3 acres and be wowed by the beautiful house and landscape. Brand new roof, new carpet, new paint. Custom built-ins throughout the house and in the closets. Gourmet kitchen with quartz and upgraded cabinets, stainless steel appliances and plenty of counter space with a nice island. Primary bedroom is massive with a sitting area. Off of the large bathroom you will find two spacious custom closets. The laundry room is situated outside of the primary bedroom. Upstairs has ample storage for linens. Youll love the high ceilings on the main floor and the custom built fireplace. Floor to ceiling windows bring in a lot of natural light. The walk out basement is mostly finished with two unfinished storage rooms. Blank slate to design however you would like! This is a must see home that has been lovingly taken care of!
Location
State MD
County Saint Marys
Zoning RNC
Rooms
Other Rooms Dining Room, Primary Bedroom, Bedroom 2, Bedroom 3, Bedroom 4, Kitchen, Game Room, Breakfast Room, Study, Laundry, Bedroom 6
Basement Walkout Level, Partially Finished, Shelving
Main Level Bedrooms 1
Interior
Interior Features Attic, Breakfast Area, Dining Area, Wood Floors, WhirlPool/HotTub, Upgraded Countertops, Window Treatments, Primary Bath(s), Double/Dual Staircase, Crown Moldings, Floor Plan - Open
Hot Water Bottled Gas
Heating Heat Pump(s)
Cooling Central A/C, Ceiling Fan(s)
Fireplaces Number 1
Fireplaces Type Fireplace - Glass Doors
Equipment Microwave, Dishwasher, Disposal, Exhaust Fan, Icemaker, Refrigerator, Stove, Oven - Wall, Cooktop, Washer, Dryer
Fireplace Y
Window Features Screens,Storm
Appliance Microwave, Dishwasher, Disposal, Exhaust Fan, Icemaker, Refrigerator, Stove, Oven - Wall, Cooktop, Washer, Dryer
Heat Source Electric, Natural Gas
Exterior
Exterior Feature Deck(s)
Parking Features Garage Door Opener, Garage - Side Entry
Garage Spaces 2.0
Amenities Available Club House, Common Grounds, Community Center, Golf Course Membership Available, Horse Trails, Jog/Walk Path, Pier/Dock, Pool - Outdoor, Recreational Center, Swimming Pool, Tennis Courts, Tot Lots/Playground
Water Access Y
View Water, Limited
Roof Type Asphalt
Accessibility None
Porch Deck(s)
Attached Garage 2
Total Parking Spaces 2
Garage Y
Building
Lot Description Trees/Wooded
Story 3
Foundation Permanent
Sewer Septic Exists
Water Well
Architectural Style Colonial
Level or Stories 3
Additional Building Above Grade, Below Grade
Structure Type 9'+ Ceilings,2 Story Ceilings,Vaulted Ceilings
New Construction N
Schools
Elementary Schools Benjamin Banneker
Middle Schools Leonardtown
High Schools Leonardtown
School District St. Mary'S County Public Schools
Others
HOA Fee Include Insurance,Snow Removal,Pool(s),Pier/Dock Maintenance
Senior Community No
Tax ID 1903051463
Ownership Fee Simple
SqFt Source Assessor
Special Listing Condition Standard
Read Less
Want to know what your home might be worth? Contact us for a FREE valuation!

Our team is ready to help you sell your home for the highest possible price ASAP

Bought with Patricia Hill-Tilch • Compass





