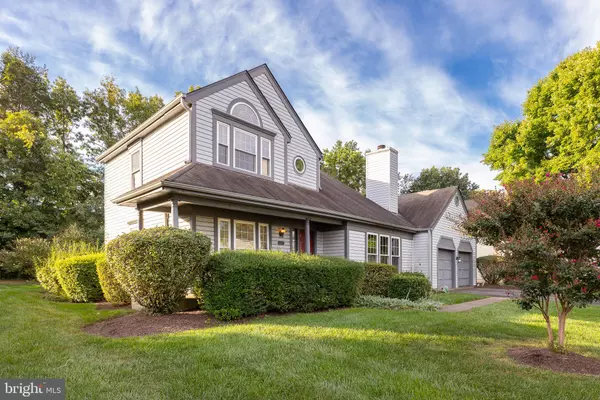$540,000
$550,000
1.8%For more information regarding the value of a property, please contact us for a free consultation.
4519 WAVERLY CROSSING LN Chantilly, VA 20151
3 Beds
4 Baths
1,855 SqFt
Key Details
Sold Price $540,000
Property Type Single Family Home
Sub Type Detached
Listing Status Sold
Purchase Type For Sale
Square Footage 1,855 sqft
Price per Sqft $291
Subdivision Waverly Crossing
MLS Listing ID VAFX2096834
Sold Date 10/13/22
Style Colonial
Bedrooms 3
Full Baths 3
Half Baths 1
HOA Fees $22/ann
HOA Y/N Y
Abv Grd Liv Area 1,592
Originating Board BRIGHT
Year Built 1986
Annual Tax Amount $7,372
Tax Year 2022
Lot Size 0.442 Acres
Acres 0.44
Property Description
Ideal investment opportunity located within miles from the Commonwealth Centre at Westfields. Situated in Waverly Crossing, this 3 bed, 3.5 bath colonial is the perfect shell for a quick flip, or could easily be transformed into a forever home with a little TLC. The home is being sold in "As-Is" condition. All kitchen appliances are less than 5 years old and convey. Seller completed whole house remediation by a licensed/Certified mold inspection company for "presence of mold", completion date 090822 or 090922 . Air samples shipped to the lab. Expected written results by 100722.
Location
State VA
County Fairfax
Zoning 302
Rooms
Other Rooms Living Room, Dining Room, Primary Bedroom, Bedroom 2, Bedroom 3, Kitchen, Basement
Basement Connecting Stairway, Unfinished
Interior
Interior Features Dining Area, Family Room Off Kitchen, Floor Plan - Traditional
Hot Water Natural Gas
Heating Central
Cooling Central A/C
Fireplaces Number 1
Equipment Built-In Microwave, Dishwasher, Disposal, Oven/Range - Gas, Refrigerator, Stainless Steel Appliances, Washer/Dryer Hookups Only
Fireplace Y
Appliance Built-In Microwave, Dishwasher, Disposal, Oven/Range - Gas, Refrigerator, Stainless Steel Appliances, Washer/Dryer Hookups Only
Heat Source Natural Gas
Exterior
Parking Features Garage - Front Entry
Garage Spaces 2.0
Water Access N
Accessibility None
Attached Garage 2
Total Parking Spaces 2
Garage Y
Building
Story 3
Sewer Public Sewer
Water Public
Architectural Style Colonial
Level or Stories 3
Additional Building Above Grade, Below Grade
New Construction N
Schools
School District Fairfax County Public Schools
Others
Senior Community No
Tax ID 0442 12 0008
Ownership Fee Simple
SqFt Source Assessor
Special Listing Condition Standard
Read Less
Want to know what your home might be worth? Contact us for a FREE valuation!

Our team is ready to help you sell your home for the highest possible price ASAP

Bought with Anish Gupta • Samson Properties





