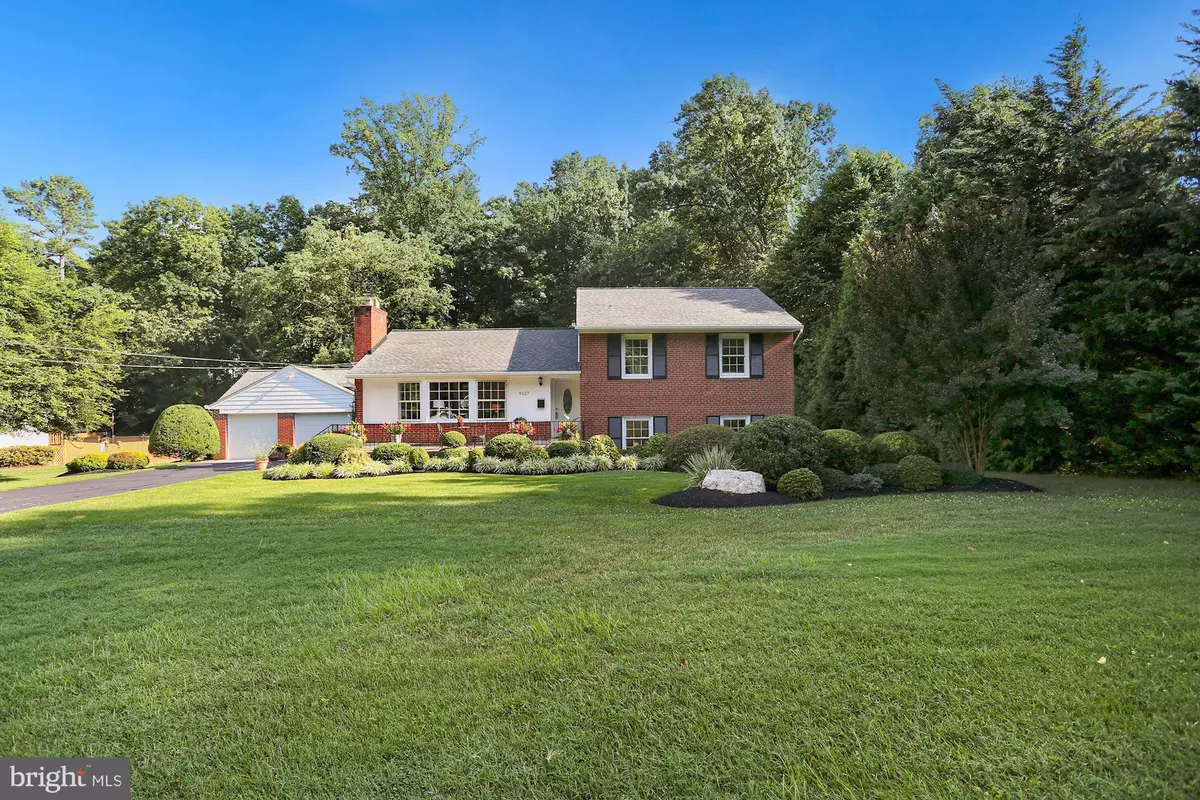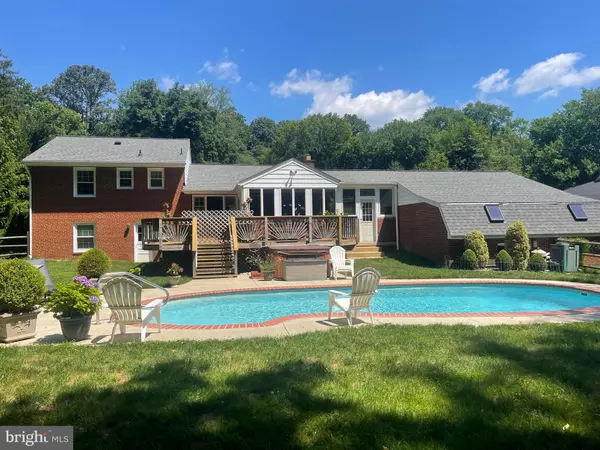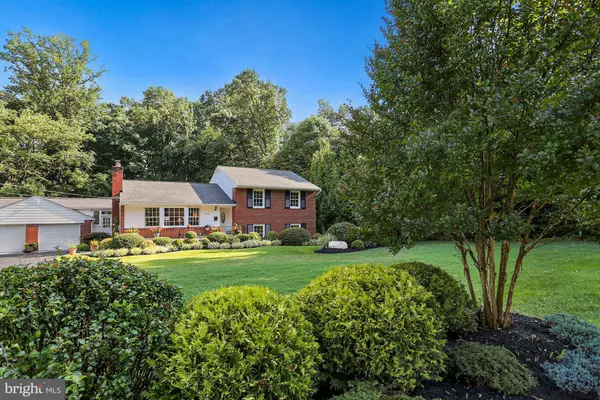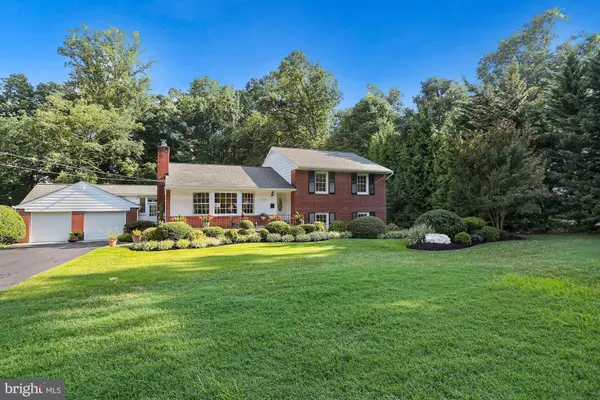$970,000
$959,900
1.1%For more information regarding the value of a property, please contact us for a free consultation.
9117 SOUTHWICK ST Fairfax, VA 22031
5 Beds
3 Baths
3,170 SqFt
Key Details
Sold Price $970,000
Property Type Single Family Home
Sub Type Detached
Listing Status Sold
Purchase Type For Sale
Square Footage 3,170 sqft
Price per Sqft $305
Subdivision Mantua
MLS Listing ID VAFX2083072
Sold Date 08/25/22
Style Split Level
Bedrooms 5
Full Baths 3
HOA Y/N N
Abv Grd Liv Area 1,800
Originating Board BRIGHT
Year Built 1957
Annual Tax Amount $9,369
Tax Year 2022
Lot Size 0.653 Acres
Acres 0.65
Property Description
All brick home on a large level lot in sought after Mantua. In ground pool and outdoor hot tub. Enjoy the instant curb appeal with the manicured lawn and variety of mature plants and bushes. Long driveway takes you up to the 2 car garage and the meticulously maintained 5 bedroom/3 bathroom home . Large property located on 0.65 acre with over 3,100 square feet of finished space. Welcoming oak floors are throughout the main level. Bright living room has picture windows filling the room with natural light. There is a brick, woodburning fireplace and attractive built-ins. Separate dining room has views over the scenic back yard. Kitchen comes with pristine cherry cabinets, stainless steel appliances and granite countertops. A four-season/sunroom addition has a vaulted ceiling, ceramic tiled floor and sliding glass doors to access the large deck overlooking the pool. Adjoining the sunroom is a 9'x14' laundry/mud room. Upper level has a primary bedroom and updated bathroom. There are two additional bedrooms. Walk-out Lower level one: Cozy family room with door taking you out to the pool and back yard. Two more bedrooms and a full bath on this level. Lower Level #2 is an open, extra large multi-purpose room. Scenic back yard has a beautiful in ground heated pool surrounded by attractive landscaping and the backyard is fringed by trees. Attached 2 Car garage with large storage area/workshop. Roof replaced in 2021. Woodson H.S. pyramid. 2 blocks to Mantua Elementary school. Close to several shopping malls, Fairfax Hospital and the Mosaic Center. Perfect for the commuter. 10 min. drive to Vienna Metro, the 495 and the I-66. Woodson High School. Close to Fairfax Hospital. OPEN SATURDAY JULY 30, 1-3 PM
Location
State VA
County Fairfax
Zoning 110
Rooms
Other Rooms Living Room, Dining Room, Kitchen, Recreation Room
Basement Rear Entrance, Walkout Level, Other, Fully Finished
Interior
Interior Features Breakfast Area, Built-Ins, Ceiling Fan(s), Recessed Lighting, Wood Floors
Hot Water Natural Gas
Heating Baseboard - Hot Water
Cooling Ceiling Fan(s), Central A/C
Fireplaces Number 1
Heat Source Natural Gas
Laundry Main Floor
Exterior
Exterior Feature Deck(s)
Parking Features Garage Door Opener, Garage - Front Entry, Oversized, Additional Storage Area
Garage Spaces 2.0
Fence Fully, Split Rail
Pool Fenced, Heated
Water Access N
Accessibility Other
Porch Deck(s)
Attached Garage 2
Total Parking Spaces 2
Garage Y
Building
Lot Description Backs to Trees, Cleared, Front Yard, Landscaping, Poolside, Rear Yard
Story 4
Foundation Slab
Sewer Public Sewer
Water Public
Architectural Style Split Level
Level or Stories 4
Additional Building Above Grade, Below Grade
New Construction N
Schools
Elementary Schools Mantua
Middle Schools Frost
High Schools Woodson
School District Fairfax County Public Schools
Others
Senior Community No
Tax ID 0582 08 0001
Ownership Fee Simple
SqFt Source Assessor
Special Listing Condition Standard
Read Less
Want to know what your home might be worth? Contact us for a FREE valuation!

Our team is ready to help you sell your home for the highest possible price ASAP

Bought with Robert K Holland • Coldwell Banker Realty





