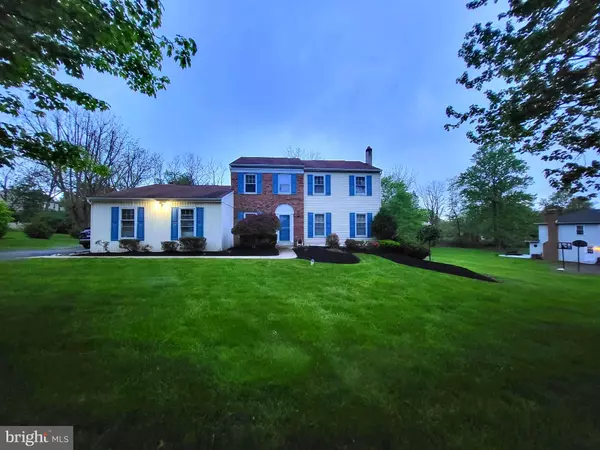$629,000
$629,000
For more information regarding the value of a property, please contact us for a free consultation.
1020 SHEPARD DR Blue Bell, PA 19422
4 Beds
3 Baths
2,606 SqFt
Key Details
Sold Price $629,000
Property Type Single Family Home
Sub Type Detached
Listing Status Sold
Purchase Type For Sale
Square Footage 2,606 sqft
Price per Sqft $241
Subdivision Blue Bell Crossing
MLS Listing ID PAMC2043292
Sold Date 08/15/22
Style Colonial
Bedrooms 4
Full Baths 2
Half Baths 1
HOA Y/N N
Abv Grd Liv Area 2,606
Originating Board BRIGHT
Year Built 1987
Annual Tax Amount $6,750
Tax Year 2021
Lot Size 0.703 Acres
Acres 0.7
Lot Dimensions 185.00 x 0.00
Property Description
This inviting single-family home is ready for a new family to move in and enjoy the beautiful tree-lined backyard and welcoming spaces. You will enjoy time with your loved ones in the spacious family room that has a warm fireplace and new flooring. The kitchen is bright with a large bay window in the breakfast area. A separate formal dining room and living room are well-situated for receiving friends and other guests. Upstairs, the master bedroom has updated hard-wood floors, a walk-in closet, and an ensuite full bathroom. The three other bedrooms are comfortable with bright windows. The basement is finished and is a spacious area to relax with family and friends. This house is situated in a top-rated school district with easy access to the Pennsylvania Turnpike, shopping, and more. Do not miss this opportunity to live in a wonderful neighborhood and home!
Location
State PA
County Montgomery
Area Whitpain Twp (10666)
Zoning R1
Direction Northeast
Rooms
Basement Full
Main Level Bedrooms 4
Interior
Interior Features Wood Floors
Hot Water Natural Gas
Heating Central
Cooling Central A/C
Fireplaces Number 1
Fireplaces Type Wood
Furnishings No
Fireplace Y
Heat Source Natural Gas
Laundry Main Floor
Exterior
Parking Features Garage - Side Entry, Built In
Garage Spaces 2.0
Utilities Available Electric Available, Natural Gas Available
Water Access N
Roof Type Shingle
Accessibility None
Attached Garage 2
Total Parking Spaces 2
Garage Y
Building
Story 3
Foundation Slab
Sewer Public Sewer
Water Public
Architectural Style Colonial
Level or Stories 3
Additional Building Above Grade, Below Grade
New Construction N
Schools
School District Wissahickon
Others
Pets Allowed Y
Senior Community No
Tax ID 66-00-06140-508
Ownership Fee Simple
SqFt Source Assessor
Horse Property N
Special Listing Condition Standard
Pets Allowed No Pet Restrictions
Read Less
Want to know what your home might be worth? Contact us for a FREE valuation!

Our team is ready to help you sell your home for the highest possible price ASAP

Bought with Karen K Horn • Long & Foster Real Estate, Inc.





