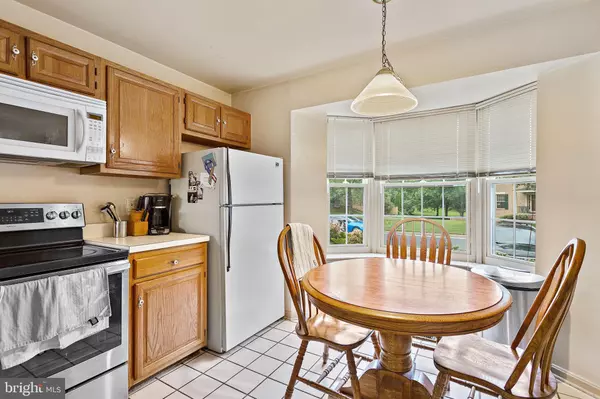$315,000
$345,000
8.7%For more information regarding the value of a property, please contact us for a free consultation.
126 ENGLISH RUN CIR Sparks Glencoe, MD 21152
3 Beds
4 Baths
1,810 SqFt
Key Details
Sold Price $315,000
Property Type Townhouse
Sub Type Interior Row/Townhouse
Listing Status Sold
Purchase Type For Sale
Square Footage 1,810 sqft
Price per Sqft $174
Subdivision Loveton Farms
MLS Listing ID MDBC2045110
Sold Date 09/01/22
Style Colonial
Bedrooms 3
Full Baths 2
Half Baths 2
HOA Fees $55/mo
HOA Y/N Y
Abv Grd Liv Area 1,360
Originating Board BRIGHT
Year Built 1990
Annual Tax Amount $5,991
Tax Year 2021
Lot Size 1,948 Sqft
Acres 0.04
Property Description
With a little sweat equity, this brick front Loveton townhouse can be just what you've been looking for! The best spot in the entire community with no one behind you, backing to mature woods. The important aspects have been taken care of, the roof, skylights, and HVAC are all newer. This house is looking for someone handy to make a diamond in the rough new again. There is great flow on the main level with an open floor plan and an eat-in kitchen that has substantial space with a stunning bay window. Huge living room with a slider to the deck allows for pleasing natural light and overlooks the large trees. Spacious master suite on the upper level with an ensuite bath plus two additional bedrooms and full bath. All of the ceilings are vaulted on the upper level creating a feeling of vast space. The walkout lower level has a fully finished family room with a corner wood burning brick fireplace and bar. Possible fourth bedroom plus an additional half bath or a home office. A nice level rear yard, ample parking and best of all, Hereford schools!
Location
State MD
County Baltimore
Zoning RESIDENTIAL
Rooms
Other Rooms Living Room, Primary Bedroom, Bedroom 2, Bedroom 3, Kitchen, Family Room, Bathroom 2, Primary Bathroom, Half Bath
Basement Daylight, Full, Full, Interior Access, Outside Entrance, Partially Finished, Rear Entrance, Walkout Level, Windows
Interior
Interior Features Breakfast Area, Carpet, Ceiling Fan(s), Family Room Off Kitchen, Floor Plan - Open, Kitchen - Country, Kitchen - Eat-In, Kitchen - Table Space, Primary Bath(s), Bathroom - Tub Shower, Wood Floors, Chair Railings, Crown Moldings, Dining Area, Skylight(s)
Hot Water Natural Gas
Heating Forced Air
Cooling Central A/C, Ceiling Fan(s)
Flooring Carpet, Ceramic Tile, Hardwood, Vinyl
Fireplaces Number 1
Fireplaces Type Brick, Corner, Wood
Fireplace Y
Window Features Bay/Bow
Heat Source Natural Gas
Exterior
Exterior Feature Deck(s)
Utilities Available Cable TV Available, Under Ground
Waterfront N
Water Access N
View Garden/Lawn, Trees/Woods
Roof Type Asphalt
Accessibility None
Porch Deck(s)
Parking Type On Street
Garage N
Building
Lot Description Backs to Trees, Landscaping, Level, Rear Yard, Private
Story 3
Foundation Block
Sewer Public Sewer
Water Public
Architectural Style Colonial
Level or Stories 3
Additional Building Above Grade, Below Grade
Structure Type Vaulted Ceilings
New Construction N
Schools
Elementary Schools Sparks
Middle Schools Hereford
High Schools Hereford
School District Baltimore County Public Schools
Others
HOA Fee Include Common Area Maintenance,Road Maintenance,Snow Removal
Senior Community No
Tax ID 04082000010335
Ownership Fee Simple
SqFt Source Assessor
Acceptable Financing Cash, Conventional
Listing Terms Cash, Conventional
Financing Cash,Conventional
Special Listing Condition Standard
Read Less
Want to know what your home might be worth? Contact us for a FREE valuation!

Our team is ready to help you sell your home for the highest possible price ASAP

Bought with James T Weiskerger • Next Step Realty






