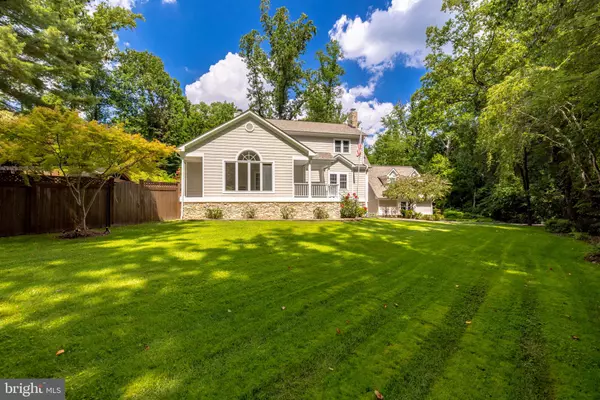$1,350,000
$1,399,999
3.6%For more information regarding the value of a property, please contact us for a free consultation.
6212 PARK RD Mclean, VA 22101
3 Beds
4 Baths
3,310 SqFt
Key Details
Sold Price $1,350,000
Property Type Single Family Home
Sub Type Detached
Listing Status Sold
Purchase Type For Sale
Square Footage 3,310 sqft
Price per Sqft $407
Subdivision Franklin Park
MLS Listing ID VAFX2056810
Sold Date 09/28/22
Style Craftsman
Bedrooms 3
Full Baths 3
Half Baths 1
HOA Y/N N
Abv Grd Liv Area 2,510
Originating Board BRIGHT
Year Built 1952
Annual Tax Amount $16,600
Tax Year 2021
Lot Size 0.584 Acres
Acres 0.58
Property Description
Nestled near highly sought-after Franklin Park, this private oasis offers convenience, charm and a gorgeous woodsy 0.58 acre lot hidden from the street. The detached two car garage offers endless possibilities for finishing the attic space that has already been pre-wired for electrical. You are welcomed to this unique 3 bedroom, 3.5 bath home with updates starting with freshly refinished hardwood floors and paint.
The sophisticated white kitchen is filled with quality soft-close cabinetry, timeless granite countertops, 4 burner cooktop with grill, Wolf wall oven with built-in microwave, and a stainless steel refrigerator. For added charm, the eat-in dining area features a wood burning fireplace with a beautiful stone surround and a deep window seat with a large picture window.
Natural light streams through the home via floor-to-ceiling windows & skylights that not only flood the main floor with light but offer scenic views from all angles. The bright living room areas are separated by a gas fireplace and dramatic vaulted ceiling. French Doors separate the private office from the family room. Walk out from this brilliant living area to find the newly replaced wooden deck leading down to the spectacular entertainment area that is the backyard. With a built-in grilling area beneath a large pergola, outdoor speakers, extensive patio, fire pit, hot tub (as-is), pull down movie screen, and fabulous mature landscaping; entertainment could not be done better elsewhere. (Note: roof was replaced 2018)
The updates continue with the Primary bathroom finished with marble tiles & countertop, new dual vanity, and custom glass shower. The hall bathroom was also completely updated with new white tiles, and contemporary tones.
The lower level offers an abundance of space and features brand new carpet and a sauna!
This amazing location is only a few minutes outside of downtown McLean, while also offering close proximity to Arlington, Falls Church, D.C., and Tysons Corner. Situated a couple miles from G.W. Parkway, I-66, and the Capitol Beltway, accessibility to all areas of the DMV and further is simple. This area also feeds into Chesterbrook Elementary School (offering Level IV Advanced Academics), Longfellow Middle School, and McLean High School, all of which offer academic enrichment and excellence!
Location
State VA
County Fairfax
Zoning 120
Direction Southeast
Rooms
Other Rooms Living Room, Dining Room, Primary Bedroom, Bedroom 2, Bedroom 3, Kitchen, Family Room, Study, Laundry, Other, Recreation Room, Storage Room, Utility Room, Primary Bathroom, Full Bath, Half Bath
Basement Fully Finished, Heated, Improved, Windows
Interior
Interior Features Ceiling Fan(s), Window Treatments, Built-Ins, Butlers Pantry, Combination Kitchen/Dining, Dining Area, Family Room Off Kitchen, Kitchen - Gourmet, Kitchen - Island, Recessed Lighting, Sauna, Wood Floors
Hot Water Natural Gas, Tankless
Heating Central, Zoned
Cooling Central A/C, Ceiling Fan(s), Zoned
Flooring Hardwood, Carpet
Fireplaces Number 3
Fireplaces Type Insert, Gas/Propane, Mantel(s), Screen, Wood
Equipment Built-In Microwave, Dishwasher, Disposal, Dryer, Icemaker, Refrigerator, Washer, Oven - Wall, Exhaust Fan, Range Hood, Cooktop, Trash Compactor, Water Heater - Tankless
Fireplace Y
Window Features Bay/Bow,Palladian,Screens,Skylights
Appliance Built-In Microwave, Dishwasher, Disposal, Dryer, Icemaker, Refrigerator, Washer, Oven - Wall, Exhaust Fan, Range Hood, Cooktop, Trash Compactor, Water Heater - Tankless
Heat Source Natural Gas
Laundry Lower Floor
Exterior
Exterior Feature Patio(s), Porch(es), Deck(s)
Parking Features Garage Door Opener
Garage Spaces 2.0
Fence Rear, Wood
Utilities Available Cable TV Available
Water Access N
View Creek/Stream, Scenic Vista, Trees/Woods
Roof Type Composite,Shingle,Asphalt
Street Surface Black Top
Accessibility Other
Porch Patio(s), Porch(es), Deck(s)
Road Frontage Easement/Right of Way
Total Parking Spaces 2
Garage Y
Building
Story 3
Foundation Other
Sewer Public Sewer
Water Public
Architectural Style Craftsman
Level or Stories 3
Additional Building Above Grade, Below Grade
Structure Type Vaulted Ceilings
New Construction N
Schools
Elementary Schools Chesterbrook
Middle Schools Longfellow
High Schools Mclean
School District Fairfax County Public Schools
Others
Senior Community No
Tax ID 0313 01 0096
Ownership Fee Simple
SqFt Source Assessor
Special Listing Condition Standard
Read Less
Want to know what your home might be worth? Contact us for a FREE valuation!

Our team is ready to help you sell your home for the highest possible price ASAP

Bought with Samuel R Davis • Long & Foster Real Estate, Inc.





